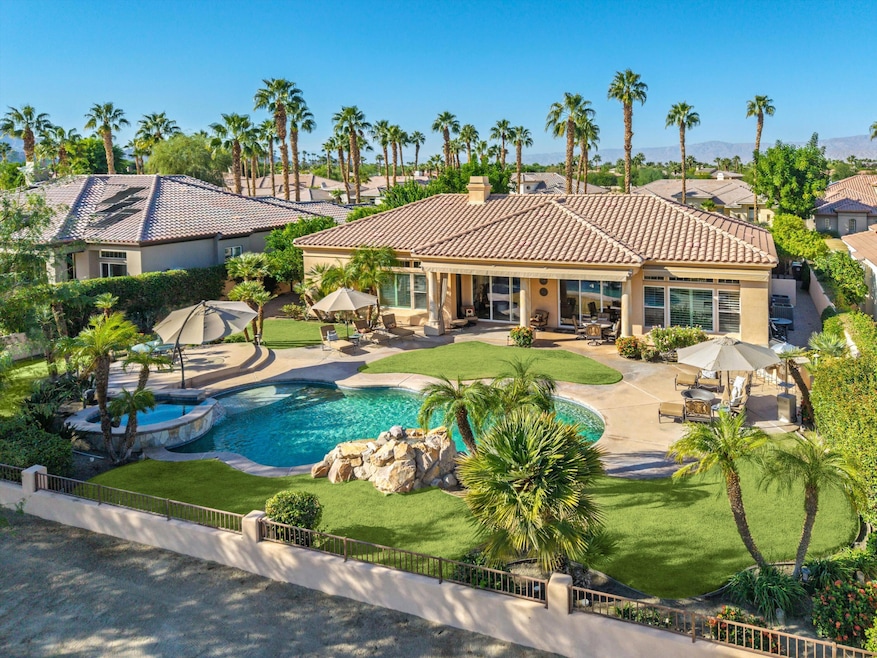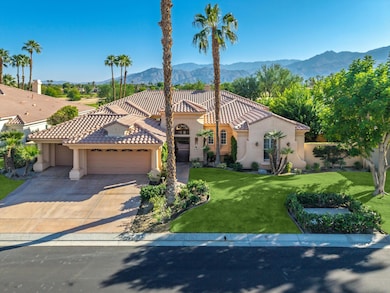81205 Kingston Heath La Quinta, CA 92253
PGA West NeighborhoodEstimated payment $11,028/month
Highlights
- Golf Course Community
- Panoramic View
- Golf Cart Garage
- Heated In Ground Pool
- Gated Community
- Bonus Room
About This Home
Price Adjustment for this fabulous home. Perched on an elevated almost 1/3-acre lot, this exquisite residence offers breathtaking mountain and fairway views from nearly every angle. With over 3,740 square feet of thoughtfully designed living space, this 3+ bedroom, 3.5-bathroom home blends luxury, comfort, and functionality. Step inside to find elegant travertine floors, an expansive family room, a dedicated media room, and a separate formal dining area--ideal for entertaining or an easy convert to the fourth bedroom or home office. The chef's kitchen is a true centerpiece, featuring high-end appliances, ample counter space, and seamless flow into the living areas. A stylish wet bar adds a perfect touch for hosting guests. The spacious primary suite is a private retreat, offering stunning views, a spa-inspired en-suite bath, and generous closet space. Two additional bedrooms each feature their own bathrooms, providing comfort and privacy for family or guests. Additional highlights include 2 new A/C systems, a versatile floor plan, built in BBQ, new retractable awning, and refined finishes throughout. Outside, enjoy the southern view of serene desert landscapes from your private patios and garden. This is luxury desert living at its finest--schedule your private showing today.
Open House Schedule
-
Sunday, November 23, 202512:00 to 2:00 pm11/23/2025 12:00:00 PM +00:0011/23/2025 2:00:00 PM +00:00Add to Calendar
Home Details
Home Type
- Single Family
Est. Annual Taxes
- $7,880
Year Built
- Built in 2001
Lot Details
- 0.36 Acre Lot
- Sprinkler System
HOA Fees
- $924 Monthly HOA Fees
Property Views
- Panoramic
- Golf Course
- Mountain
Interior Spaces
- 3,741 Sq Ft Home
- 1-Story Property
- Partially Furnished
- Bar
- Ceiling Fan
- Gas Fireplace
- Family Room
- Living Room with Fireplace
- Breakfast Room
- Dining Room
- Bonus Room
- Travertine
- Walk-In Pantry
Bedrooms and Bathrooms
- 3 Bedrooms
Parking
- 3 Car Direct Access Garage
- Garage Door Opener
- Golf Cart Garage
Pool
- Heated In Ground Pool
- Heated Spa
- In Ground Spa
- Outdoor Pool
- Saltwater Pool
Location
- Ground Level
Utilities
- Central Heating and Cooling System
- Sewer in Street
Listing and Financial Details
- Assessor Parcel Number 780200008
Community Details
Overview
- Pga Greg Norman Subdivision, Santa Rosa Floorplan
- On-Site Maintenance
Recreation
- Golf Course Community
Security
- Resident Manager or Management On Site
- Controlled Access
- Gated Community
Map
Home Values in the Area
Average Home Value in this Area
Tax History
| Year | Tax Paid | Tax Assessment Tax Assessment Total Assessment is a certain percentage of the fair market value that is determined by local assessors to be the total taxable value of land and additions on the property. | Land | Improvement |
|---|---|---|---|---|
| 2025 | $7,880 | $558,731 | $31,003 | $527,728 |
| 2023 | $7,880 | $537,037 | $29,800 | $507,237 |
| 2022 | $18,148 | $1,351,550 | $75,000 | $1,276,550 |
| 2021 | $16,039 | $1,195,130 | $418,757 | $776,373 |
| 2020 | $14,372 | $1,067,080 | $373,890 | $693,190 |
| 2019 | $20,294 | $1,524,845 | $533,692 | $991,153 |
| 2018 | $13,981 | $1,036,000 | $363,000 | $673,000 |
| 2017 | $13,468 | $975,000 | $340,000 | $635,000 |
| 2016 | $12,761 | $942,000 | $330,000 | $612,000 |
| 2015 | $12,895 | $978,000 | $342,000 | $636,000 |
| 2014 | $13,603 | $1,019,000 | $357,000 | $662,000 |
Property History
| Date | Event | Price | List to Sale | Price per Sq Ft | Prior Sale |
|---|---|---|---|---|---|
| 11/19/2025 11/19/25 | Price Changed | $1,789,000 | -2.2% | $478 / Sq Ft | |
| 10/02/2025 10/02/25 | For Sale | $1,829,000 | +21.5% | $489 / Sq Ft | |
| 08/12/2021 08/12/21 | Sold | $1,505,000 | +7.9% | $402 / Sq Ft | View Prior Sale |
| 06/18/2021 06/18/21 | For Sale | $1,395,000 | -- | $373 / Sq Ft |
Purchase History
| Date | Type | Sale Price | Title Company |
|---|---|---|---|
| Grant Deed | $1,352,000 | Wfg National Title Company | |
| Grant Deed | $1,295,000 | Orange Coast Title | |
| Interfamily Deed Transfer | -- | Orange Coast Title Company | |
| Grant Deed | $950,000 | Orange Coast Title Company | |
| Interfamily Deed Transfer | -- | Orange Coast Title Co | |
| Interfamily Deed Transfer | -- | Orange Coast Title Co | |
| Grant Deed | $568,000 | Chicago Title Co |
Mortgage History
| Date | Status | Loan Amount | Loan Type |
|---|---|---|---|
| Previous Owner | $795,000 | Purchase Money Mortgage | |
| Previous Owner | $760,000 | Purchase Money Mortgage |
Source: California Desert Association of REALTORS®
MLS Number: 219136308
APN: 780-200-008
- 81185 Kingston Heath
- 81180 Kingston Heath
- 55215 Medallist Dr
- 55359 Winged Foot
- 81400 National Dr
- 81375 National Dr
- 55375 Royal st George
- 54665 Sea Hero Cir
- 55296 Laurel Valley
- 55406 Laurel Valley
- 55199 Laurel Valley
- 55586 Southern Hills
- 81376 Merv Griffin Way
- Sorrell Plan at Griffin Ranch
- Canter Plan at Griffin Ranch
- Farrier Plan at Griffin Ranch
- 81135 Muirfield Village
- 54395 Winged Foot
- 81565 Tiburon Dr
- 54805 Northern Dancer Dr
- 81265 Kingston Heath
- 81320 Thunder Gulch Way
- 55387 Winged Foot
- 55559 Winged Foot
- 55553 Winged Foot
- 55495 Royal st George
- 55430 Laurel Valley
- 55480 Laurel Valley
- 55526 Laurel Valley
- 55566 Southern Hills
- 55380 Royal st George
- 55285 Laurel Valley
- 55235 Laurel Valley
- 81103 Monarchos Cir
- 55674 Brae Burn
- 54873 Southern Hills
- 54999 Southern Hills
- 81075 Giacomo Way
- 81675 Thunder Gulch Way
- 81600 Macbeth St







