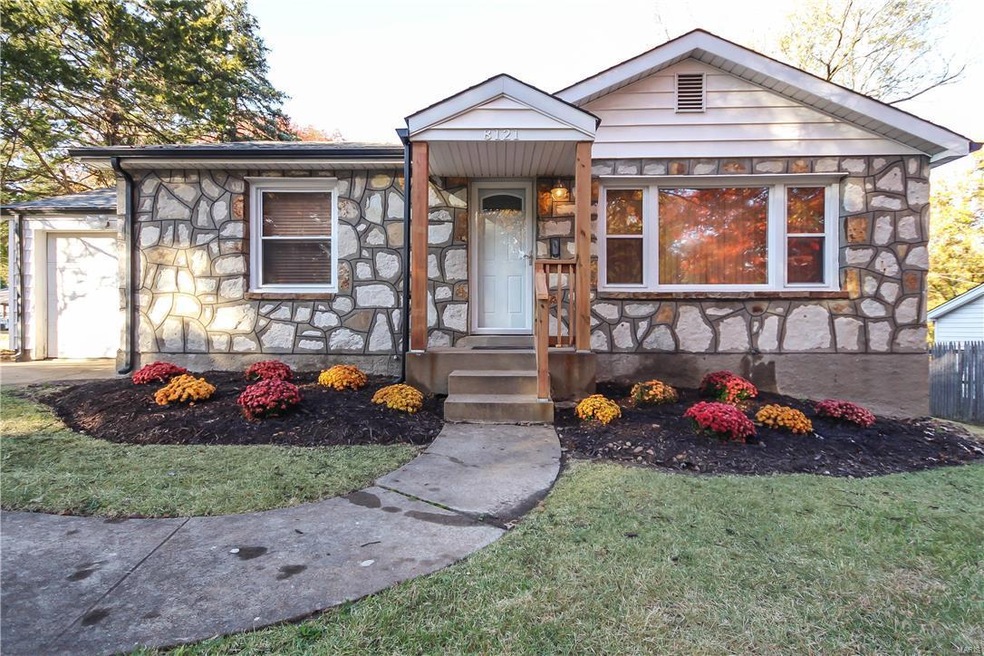
8121 Bluemont Way Saint Louis, MO 63114
Highlights
- Open Floorplan
- Main Floor Primary Bedroom
- Formal Dining Room
- Traditional Architecture
- Den
- Ceiling height between 10 to 12 feet
About This Home
As of August 2024This home sits in a beautiful and quiet neighborhood that is just perfect for evening strolls and great morning runs. This homes location is perfect, just off interstate 170 you’re a few mins away from the University City Loop and 20 mins away from anywhere you need to go. The home has been refreshed from front to back with new paint, refinished wood floors and beautiful new light fixtures. The kitchen is sure to wow with the new Butcher Block counter tops and freshly painted cabinets. The open floor provides ample space for entertaining and the fully finished lower level provides extra space a rec room and laundry rm. With lots of storage and a professionally landscaped yard to boot, this home leaves you wanting for nothing.
Last Agent to Sell the Property
Gabreielle Jacobs
Coldwell Banker Realty - Gundaker License #2015028724 Listed on: 11/15/2016

Home Details
Home Type
- Single Family
Est. Annual Taxes
- $1,489
Year Built
- 1946
Lot Details
- 6,752 Sq Ft Lot
Parking
- 1 Car Attached Garage
- Oversized Parking
- Garage Door Opener
Home Design
- Traditional Architecture
Interior Spaces
- 2 Main Level Bedrooms
- Open Floorplan
- Ceiling height between 10 to 12 feet
- Six Panel Doors
- Formal Dining Room
- Den
- Built-In or Custom Kitchen Cabinets
Partially Finished Basement
- Basement Fills Entire Space Under The House
- 9 Foot Basement Ceiling Height
Utilities
- Heating System Uses Gas
- Gas Water Heater
Community Details
- Recreational Area
Ownership History
Purchase Details
Home Financials for this Owner
Home Financials are based on the most recent Mortgage that was taken out on this home.Purchase Details
Home Financials for this Owner
Home Financials are based on the most recent Mortgage that was taken out on this home.Purchase Details
Home Financials for this Owner
Home Financials are based on the most recent Mortgage that was taken out on this home.Similar Homes in Saint Louis, MO
Home Values in the Area
Average Home Value in this Area
Purchase History
| Date | Type | Sale Price | Title Company |
|---|---|---|---|
| Warranty Deed | -- | None Listed On Document | |
| Warranty Deed | $60,000 | Orntic St Louis | |
| Warranty Deed | $68,500 | Capital Title |
Mortgage History
| Date | Status | Loan Amount | Loan Type |
|---|---|---|---|
| Open | $132,554 | FHA | |
| Previous Owner | $55,150 | Commercial | |
| Previous Owner | $67,962 | FHA |
Property History
| Date | Event | Price | Change | Sq Ft Price |
|---|---|---|---|---|
| 08/30/2024 08/30/24 | Sold | -- | -- | -- |
| 07/29/2024 07/29/24 | Pending | -- | -- | -- |
| 07/26/2024 07/26/24 | For Sale | $129,000 | +115.0% | $152 / Sq Ft |
| 07/25/2024 07/25/24 | Off Market | -- | -- | -- |
| 05/19/2017 05/19/17 | Sold | -- | -- | -- |
| 03/06/2017 03/06/17 | Price Changed | $60,000 | -10.4% | $71 / Sq Ft |
| 12/06/2016 12/06/16 | Price Changed | $67,000 | -4.1% | $79 / Sq Ft |
| 11/15/2016 11/15/16 | For Sale | $69,900 | -- | $82 / Sq Ft |
Tax History Compared to Growth
Tax History
| Year | Tax Paid | Tax Assessment Tax Assessment Total Assessment is a certain percentage of the fair market value that is determined by local assessors to be the total taxable value of land and additions on the property. | Land | Improvement |
|---|---|---|---|---|
| 2023 | $1,489 | $15,150 | $2,360 | $12,790 |
| 2022 | $1,288 | $11,100 | $1,980 | $9,120 |
| 2021 | $1,235 | $11,100 | $1,980 | $9,120 |
| 2020 | $1,186 | $9,810 | $1,980 | $7,830 |
| 2019 | $1,159 | $9,810 | $1,980 | $7,830 |
| 2018 | $1,242 | $9,870 | $1,240 | $8,630 |
| 2017 | $1,250 | $9,870 | $1,240 | $8,630 |
| 2016 | $1,062 | $8,020 | $1,240 | $6,780 |
| 2015 | $1,031 | $8,020 | $1,240 | $6,780 |
| 2014 | $1,502 | $11,760 | $1,860 | $9,900 |
Agents Affiliated with this Home
-
Meecha Miller
M
Seller's Agent in 2024
Meecha Miller
Coldwell Banker Realty - Gundaker
(314) 853-1654
1 in this area
7 Total Sales
-
Charde Fisher

Buyer's Agent in 2024
Charde Fisher
Worth Clark Realty
(314) 792-4096
1 in this area
89 Total Sales
-
G
Seller's Agent in 2017
Gabreielle Jacobs
Coldwell Banker Realty - Gundaker
Map
Source: MARIS MLS
MLS Number: MIS16078920
APN: 16J-43-1017
- 8217 Buchanan Ave
- 1937 N Hanley Rd
- 8307 Garfield Ave
- 2010 N Hanley Rd
- 8315 Jefferson Ave
- 8033 Washington St
- 8227 Page Ave
- 7819 Underhill Dr
- 8210 Page Ave
- 8033 Winfield Ave
- 2230 Northbury Ln
- 8216 Brenner Ave
- 8268 Brenner Ave
- 8233 Albin Ave
- 1743 Crystal Ct
- 7354 Trenton Ave
- 8284 Albin Ave
- 7430 Wayne Ave
- 7870 Trenton Ave
- 7637 Lynn Ave
