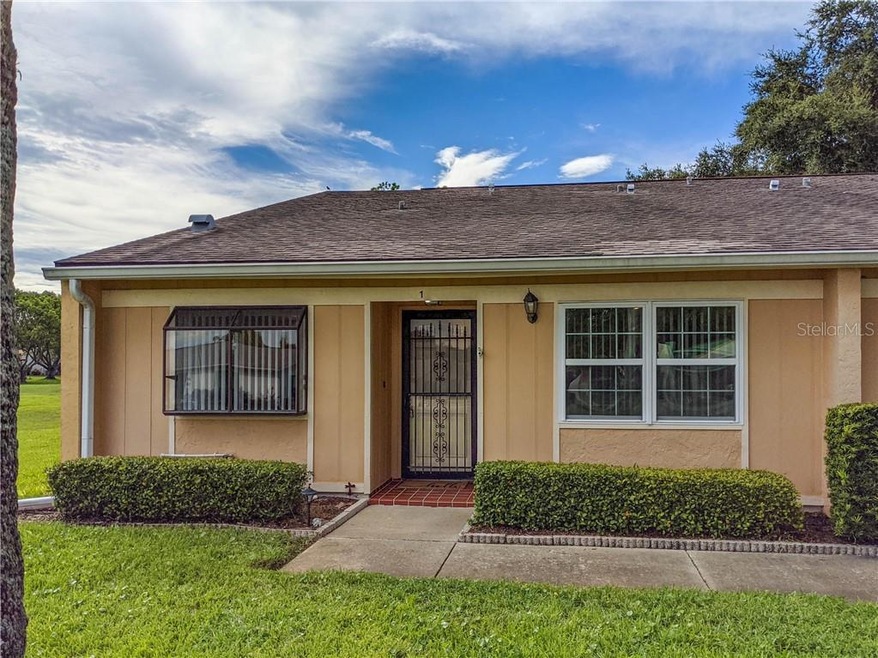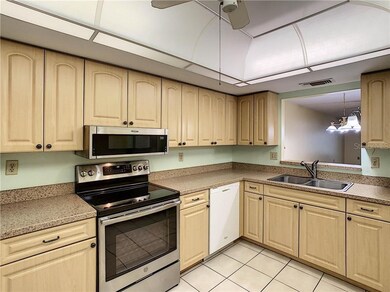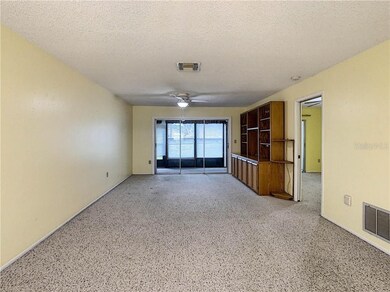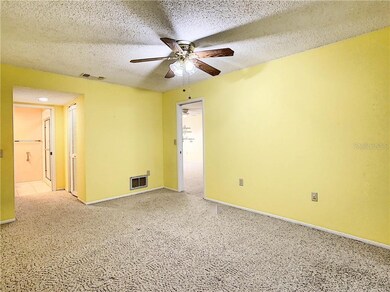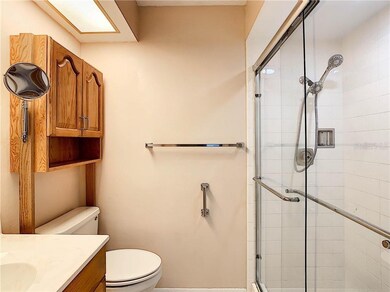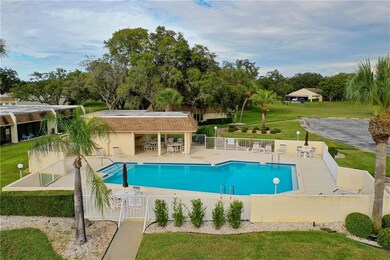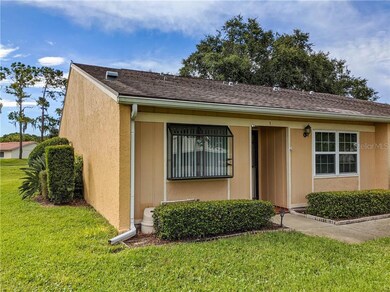
8121 Braddock Cir Unit 1 Port Richey, FL 34668
Timber Oaks NeighborhoodHighlights
- Fitness Center
- Senior Community
- Open Floorplan
- Tennis Courts
- 4.97 Acre Lot
- Community Pool
About This Home
As of October 2020Live the Florida Lifestyle in This Beautifully maintained Condo. 2 Bedroom, 2 Bath, Large Glass Enclosed Lanai, 1
Car Carport with guest parking available. There is pride of ownership everywhere. There is extra Storage on the
Lanai and on the Carport. There is a Private Pool in the Community for you to enjoy. The Main Clubhouse has a
Heated Pool, Tennis Courts, Shuffle Board, Exercise Room, Dining Room, Library and more. There are lots of
activities for you to enjoy. Be as active as you want to be. Timber Oaks Villas-Newer Counter tops, Appliances,
Cabinets and Luma Dome Ceiling, Newer A/C, Ceramic Tile, Inside Laundry Room, Updated Baths, Private End
Unit, Absolute Move-In Condition, 55+ Community. Don't Miss This One! Quick Closing Possible!
Last Agent to Sell the Property
PEOPLE'S TRUST REALTY License #3417282 Listed on: 08/13/2020

Home Details
Home Type
- Single Family
Est. Annual Taxes
- $726
Year Built
- Built in 1979
Lot Details
- 4.97 Acre Lot
- Southeast Facing Home
- Property is zoned PUD
HOA Fees
- $50 Monthly HOA Fees
Parking
- 1 Carport Space
Home Design
- Villa
- Slab Foundation
- Shingle Roof
- Block Exterior
- Stucco
Interior Spaces
- 1,210 Sq Ft Home
- 1-Story Property
- Open Floorplan
- Ceiling Fan
- Sliding Doors
- Combination Dining and Living Room
Kitchen
- Eat-In Kitchen
- Range with Range Hood
- Recirculated Exhaust Fan
- Microwave
- Ice Maker
- Disposal
Flooring
- Carpet
- Ceramic Tile
Bedrooms and Bathrooms
- 2 Bedrooms
- Split Bedroom Floorplan
- Walk-In Closet
- 2 Full Bathrooms
Laundry
- Dryer
- Washer
Outdoor Features
- Tennis Courts
- Outdoor Storage
Schools
- Gulf Highland Elementary School
- Bayonet Point Middle School
- Fivay High School
Utilities
- Central Heating and Cooling System
- Electric Water Heater
- High Speed Internet
- Cable TV Available
Listing and Financial Details
- Down Payment Assistance Available
- Visit Down Payment Resource Website
- Legal Lot and Block 00A0 / 04700
- Assessor Parcel Number 16-25-11-010D-04700-00A0
Community Details
Overview
- Senior Community
- Association fees include cable TV, common area taxes, community pool, escrow reserves fund, insurance, internet, maintenance structure, ground maintenance, pest control, pool maintenance, sewer, trash, water
- Qualified Property Management Association, Phone Number (727) 869-9700
- Visit Association Website
- Timber Oaks Fairway Villas Subdivision
- Association Owns Recreation Facilities
- The community has rules related to deed restrictions
- Rental Restrictions
Recreation
- Tennis Courts
- Fitness Center
- Community Pool
Ownership History
Purchase Details
Home Financials for this Owner
Home Financials are based on the most recent Mortgage that was taken out on this home.Purchase Details
Home Financials for this Owner
Home Financials are based on the most recent Mortgage that was taken out on this home.Purchase Details
Home Financials for this Owner
Home Financials are based on the most recent Mortgage that was taken out on this home.Purchase Details
Purchase Details
Purchase Details
Purchase Details
Similar Homes in the area
Home Values in the Area
Average Home Value in this Area
Purchase History
| Date | Type | Sale Price | Title Company |
|---|---|---|---|
| Warranty Deed | $95,000 | Capstone Title Llc | |
| Warranty Deed | $92,000 | Sunset Title Services | |
| Warranty Deed | $67,500 | Capstone Title Llc | |
| Warranty Deed | $51,000 | Capstone Title Llc | |
| Interfamily Deed Transfer | -- | Attorney | |
| Deed | $100 | -- | |
| Warranty Deed | $52,000 | -- |
Mortgage History
| Date | Status | Loan Amount | Loan Type |
|---|---|---|---|
| Open | $71,250 | New Conventional | |
| Previous Owner | $54,000 | New Conventional |
Property History
| Date | Event | Price | Change | Sq Ft Price |
|---|---|---|---|---|
| 10/20/2020 10/20/20 | Sold | $95,000 | -4.9% | $79 / Sq Ft |
| 09/14/2020 09/14/20 | Pending | -- | -- | -- |
| 08/19/2020 08/19/20 | For Sale | $99,900 | 0.0% | $83 / Sq Ft |
| 08/15/2020 08/15/20 | Pending | -- | -- | -- |
| 08/12/2020 08/12/20 | For Sale | $99,900 | +8.6% | $83 / Sq Ft |
| 10/04/2019 10/04/19 | Sold | $92,000 | -7.0% | $66 / Sq Ft |
| 09/21/2019 09/21/19 | Pending | -- | -- | -- |
| 09/06/2019 09/06/19 | For Sale | $98,900 | 0.0% | $71 / Sq Ft |
| 08/31/2019 08/31/19 | Pending | -- | -- | -- |
| 08/03/2019 08/03/19 | Price Changed | $98,900 | 0.0% | $71 / Sq Ft |
| 08/03/2019 08/03/19 | For Sale | $98,900 | +4.2% | $71 / Sq Ft |
| 06/26/2019 06/26/19 | Pending | -- | -- | -- |
| 05/23/2019 05/23/19 | For Sale | $94,900 | +40.6% | $68 / Sq Ft |
| 08/17/2018 08/17/18 | Off Market | $67,500 | -- | -- |
| 07/17/2017 07/17/17 | Sold | $67,500 | 0.0% | $56 / Sq Ft |
| 06/19/2017 06/19/17 | Pending | -- | -- | -- |
| 06/09/2017 06/09/17 | For Sale | $67,500 | -- | $56 / Sq Ft |
Tax History Compared to Growth
Tax History
| Year | Tax Paid | Tax Assessment Tax Assessment Total Assessment is a certain percentage of the fair market value that is determined by local assessors to be the total taxable value of land and additions on the property. | Land | Improvement |
|---|---|---|---|---|
| 2024 | $729 | $65,940 | -- | -- |
| 2023 | $712 | $64,020 | $0 | $0 |
| 2022 | $730 | $62,160 | $0 | $0 |
| 2021 | $724 | $60,353 | $5,727 | $54,626 |
| 2020 | $1,463 | $74,883 | $5,727 | $69,156 |
| 2019 | $726 | $59,883 | $5,727 | $54,156 |
| 2018 | $679 | $60,842 | $5,727 | $55,115 |
| 2017 | $559 | $46,402 | $5,727 | $40,675 |
| 2016 | $955 | $47,112 | $5,727 | $41,385 |
| 2015 | $334 | $38,415 | $0 | $0 |
| 2014 | $330 | $38,979 | $5,727 | $33,252 |
Agents Affiliated with this Home
-
Alvin Klasi

Seller's Agent in 2020
Alvin Klasi
PEOPLE'S TRUST REALTY
(239) 218-4994
2 in this area
35 Total Sales
-
Kim Doukas

Buyer's Agent in 2020
Kim Doukas
CHARLES RUTENBERG REALTY INC
(727) 278-0954
2 in this area
140 Total Sales
-
J
Seller's Agent in 2019
Joseph Pastina
-
Deborah Centella

Buyer's Agent in 2019
Deborah Centella
DALTON WADE INC
(727) 243-1212
5 in this area
91 Total Sales
Map
Source: Stellar MLS
MLS Number: W7825694
APN: 11-25-16-010D-04700-00A0
- 8131 Braddock Cir Unit 1
- 8130 Braddock Cir Unit 3
- 8141 Bugle Ct Unit 1
- 11404 Stansberry Dr
- 11414 Stansberry Dr
- 8130 Bugle Ct Unit 3
- 11310 Carriage Hill Dr Unit 4
- 11326 Yellowwood Ln
- 11300 Yellowwood Ln
- 11204 Pembridge Ct Unit 5
- 11311 Dollar Lake Dr Unit 6
- 7923 Foxbloom Dr
- 11132 Pembridge Ct Unit 3
- 11241 Dollar Lake Dr Unit 5
- 11135 Carriage Hill Dr Unit 6
- 11135 Carriage Hill Dr Unit 5
- 8320 High Point Cir Unit 5
- 7840 Judith Crescent
- 11122 Pembridge Ct Unit 2
- 11541 Orleans Ln Unit 15A
