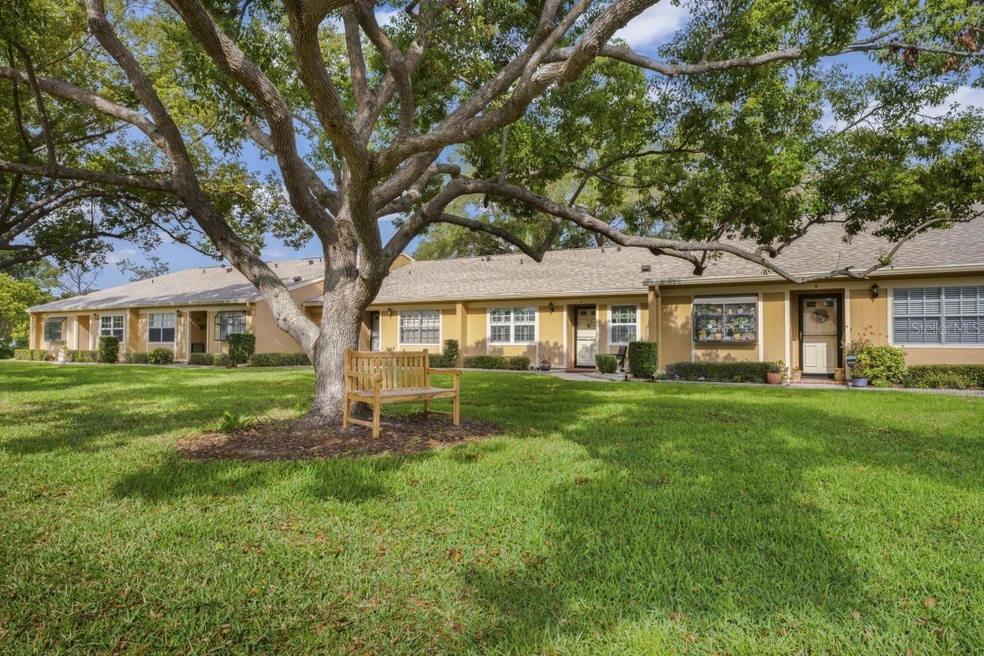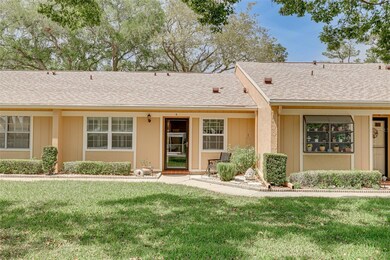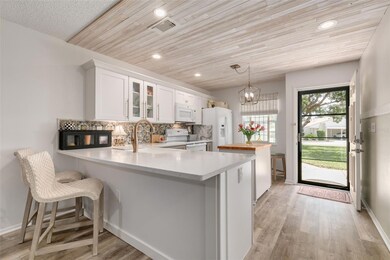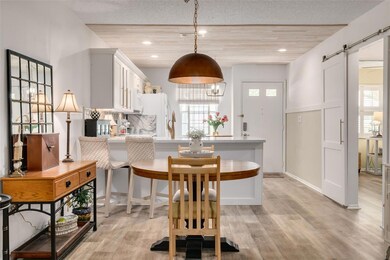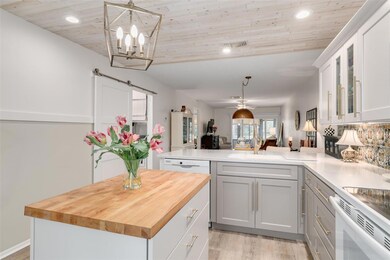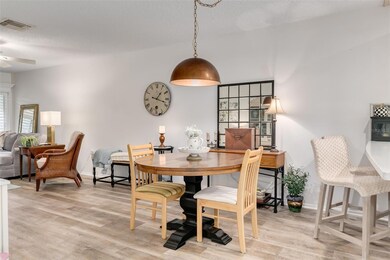
8121 Braddock Cir Unit 4 Port Richey, FL 34668
Timber Oaks NeighborhoodHighlights
- Fitness Center
- Senior Community
- Clubhouse
- Heated In Ground Pool
- 4.97 Acre Lot
- Solid Surface Countertops
About This Home
As of May 2023NEXT HOME IS ALMOST READY. HURRY! 55+ AGE AND DEED RESTRICTED CONDO IN TIMBER OAKS. OWNER IS REALTOR. PROFESIONALLY UPDATED 2 BEDROOM 2 BATH with RESERVED CARPORT PARKING. Personal storage area at carport. Guest parking in front of condo. LOTS OF NEW & NEWER HERE! NO CARPET. Whole house UPDATED, CLEAN and MOVE IN READY. Vinyl plank flooring. Newly designed kitchen with all appliances: range, side-by-side refrigerator, dishwasher, microwave, disposal CONVEY (2019-20est). Washer & dryer CONVEY (2019). HVAC (2021est). Added attic insulation (2021 est). NEW windows (2020 est). Living room with Plantation shutters. All baths w/high counters and high toilets. Guest wing has door for guest privacy, private bath w/shower, laundry center, large guest bedroom/office with double closet & Plantation shutters. Primary bedroom with en suite bath, walk in closet, tile shower. Lanai features additional built-in storage/dry bar area. (Total condo sq footage including lanai equals 1128) Beautiful private, tree shaded LANIA with access from both living room & primary bedroom. Dues include water/sewer, trash, expanded cable, Internet, bldg painting (2021-22), NEW ROOF (2022), insurance, all outside maintenance, reserves, private area pool - and MORE. Easy, carefree living at its best! Timber Oaks clubhouse has HEATED POOL, meeting rooms, holiday dances and parties, all kinds of card games for both men and women, sewing, bible study, exercise room, paint & sketch group, needlework, Texas hold'em, Poker, pickleball, bocce, MarJongg - and SO MUCH MORE. Be as active as you want! Close to Tampa Airport (TIA), all local and FL attractions, Gulf of Mexico beaches, shopping, restaurants, all medical facilities including Hospitals, & NEWLY OPEN VETERANS CLINIC. Plan to visit and stay! OWNER is REALTOR.
Last Agent to Sell the Property
FUTURE HOME REALTY License #3154048 Listed on: 04/03/2023

Property Details
Home Type
- Condominium
Est. Annual Taxes
- $641
Year Built
- Built in 1979
Lot Details
- Southeast Facing Home
- Irrigation
HOA Fees
Parking
- 1 Carport Space
Home Design
- Slab Foundation
- Shingle Roof
- Stucco
Interior Spaces
- 978 Sq Ft Home
- 1-Story Property
- Shelving
- Ceiling Fan
- Thermal Windows
- Insulated Windows
- Tinted Windows
- Shades
- Shutters
- Rods
- Sliding Doors
- Living Room
- Dining Room
- Storage Room
- Inside Utility
- Vinyl Flooring
Kitchen
- Range
- Microwave
- Dishwasher
- Solid Surface Countertops
- Disposal
Bedrooms and Bathrooms
- 2 Bedrooms
- En-Suite Bathroom
- Walk-In Closet
- 2 Full Bathrooms
- Tall Countertops In Bathroom
- Shower Only
Laundry
- Dryer
- Washer
Pool
- Heated Spa
- In Ground Spa
Outdoor Features
- Exterior Lighting
- Outdoor Storage
- Rain Gutters
- Private Mailbox
Utilities
- Central Heating and Cooling System
- Vented Exhaust Fan
- Underground Utilities
- Electric Water Heater
- High Speed Internet
- Cable TV Available
Listing and Financial Details
- Visit Down Payment Resource Website
- Legal Lot and Block 47D / 04700
- Assessor Parcel Number 16-25-11-010.D-047.00-00D.0
Community Details
Overview
- Senior Community
- Association fees include cable TV, common area taxes, pool, escrow reserves fund, internet, maintenance structure, ground maintenance, pest control, recreational facilities, sewer, trash, water
- Valerie Conner Sentry Mgt Association
- Timber Oaks Condos
- Timber Oaks Fairway Villas Subdivision
- Association Owns Recreation Facilities
- The community has rules related to building or community restrictions, deed restrictions, allowable golf cart usage in the community, no truck, recreational vehicles, or motorcycle parking
Amenities
- Clubhouse
Recreation
- Tennis Courts
- Fitness Center
- Community Pool
Pet Policy
- No Pets Allowed
Ownership History
Purchase Details
Purchase Details
Purchase Details
Purchase Details
Home Financials for this Owner
Home Financials are based on the most recent Mortgage that was taken out on this home.Purchase Details
Home Financials for this Owner
Home Financials are based on the most recent Mortgage that was taken out on this home.Purchase Details
Purchase Details
Home Financials for this Owner
Home Financials are based on the most recent Mortgage that was taken out on this home.Similar Homes in Port Richey, FL
Home Values in the Area
Average Home Value in this Area
Purchase History
| Date | Type | Sale Price | Title Company |
|---|---|---|---|
| Warranty Deed | $100 | None Listed On Document | |
| Special Warranty Deed | $100 | None Listed On Document | |
| Special Warranty Deed | $100 | None Listed On Document | |
| Warranty Deed | $100 | None Listed On Document | |
| Warranty Deed | $194,000 | Keystone Title | |
| Warranty Deed | $60,000 | Champions Title Svcs Llc | |
| Deed | $62,000 | Sunset Title Services | |
| Warranty Deed | $50,500 | -- |
Mortgage History
| Date | Status | Loan Amount | Loan Type |
|---|---|---|---|
| Previous Owner | $25,500 | New Conventional |
Property History
| Date | Event | Price | Change | Sq Ft Price |
|---|---|---|---|---|
| 05/26/2023 05/26/23 | Sold | $194,000 | -1.3% | $198 / Sq Ft |
| 04/15/2023 04/15/23 | Pending | -- | -- | -- |
| 04/03/2023 04/03/23 | For Sale | $196,500 | +227.5% | $201 / Sq Ft |
| 05/15/2019 05/15/19 | Sold | $60,000 | -7.7% | $61 / Sq Ft |
| 04/25/2019 04/25/19 | Pending | -- | -- | -- |
| 04/05/2019 04/05/19 | For Sale | $65,000 | -- | $66 / Sq Ft |
Tax History Compared to Growth
Tax History
| Year | Tax Paid | Tax Assessment Tax Assessment Total Assessment is a certain percentage of the fair market value that is determined by local assessors to be the total taxable value of land and additions on the property. | Land | Improvement |
|---|---|---|---|---|
| 2024 | $851 | $71,742 | -- | -- |
| 2023 | $699 | $49,570 | $5,727 | $43,843 |
| 2022 | $641 | $48,130 | $0 | $0 |
| 2021 | $620 | $46,730 | $5,727 | $41,003 |
| 2020 | $604 | $46,092 | $5,727 | $40,365 |
| 2019 | $315 | $28,260 | $0 | $0 |
| 2018 | $250 | $27,734 | $0 | $0 |
| 2017 | $242 | $27,734 | $0 | $0 |
| 2016 | $193 | $26,605 | $0 | $0 |
| 2015 | $129 | $26,420 | $0 | $0 |
| 2014 | $115 | $27,324 | $5,727 | $21,597 |
Agents Affiliated with this Home
-

Seller's Agent in 2023
Shirley Fisher
FUTURE HOME REALTY
(727) 967-4108
1 in this area
11 Total Sales
-

Buyer's Agent in 2023
Demetria Wingfield
RE/MAX
(727) 992-1388
1 in this area
10 Total Sales
-

Seller's Agent in 2019
Steven Olandese
RE/MAX
(727) 871-0288
3 in this area
165 Total Sales
Map
Source: Stellar MLS
MLS Number: W7853626
APN: 11-25-16-010D-04700-00D0
- 8131 Braddock Cir Unit 1
- 8130 Braddock Cir Unit 3
- 8141 Bugle Ct Unit 1
- 8110 Bismark Ct
- 11404 Stansberry Dr
- 8130 Bugle Ct Unit 3
- 11310 Carriage Hill Dr Unit 4
- 11326 Yellowwood Ln
- 11300 Yellowwood Ln
- 11204 Pembridge Ct Unit 5
- 7923 Foxbloom Dr
- 11241 Dollar Lake Dr Unit 5
- 11135 Carriage Hill Dr Unit 5
- 8320 High Point Cir Unit 5
- 11122 Pembridge Ct Unit 2
- 11541 Orleans Ln Unit 15A
- 11130 Carriage Hill Dr Unit 1
- 11115 Elderberry Dr
- 11120 Carriage Hill Dr Unit 1
- 11130 White Oak Ln
