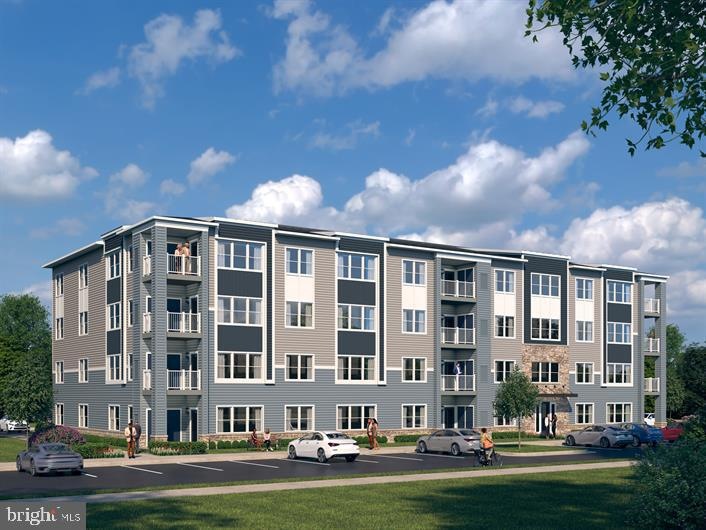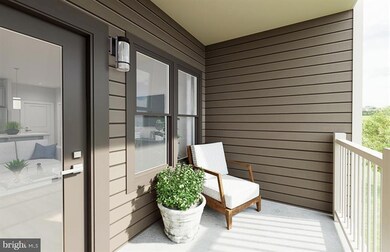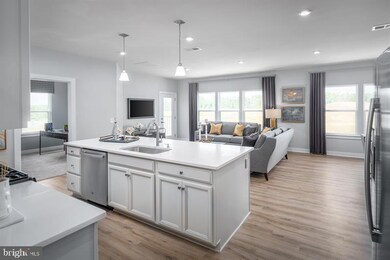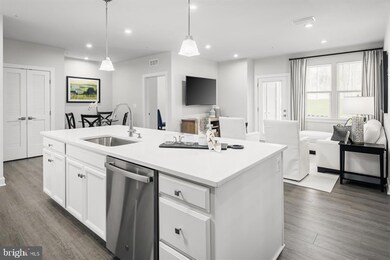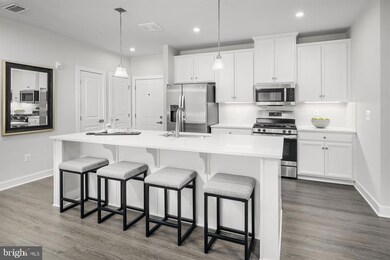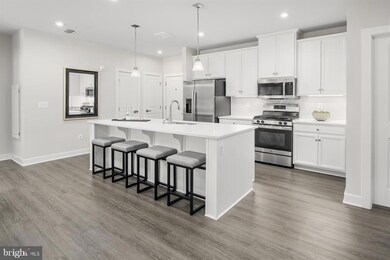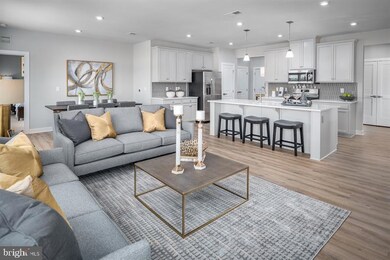
8121 Bushy Tail Ln Unit BLSBM0005-N-SAPPHIRE Pasadena, MD 21122
Estimated payment $3,050/month
Highlights
- New Construction
- Open Floorplan
- Great Room
- Senior Living
- Traditional Architecture
- Den
About This Home
Explore Jacobsville 55+ Elevator Condos in beautiful Pasadena, MD! Embrace a vibrant lifestyle where effortless living meets modern comforts.Our beautifully designed elevator condos make independent living a breeze, eliminating the hassle of stairs. Surrounded by a lively community, our homes feature warm, contemporary finishes that welcome you in. With convenient access to Route 100, Route 177, Route 10, and Route 2, your daily commute will be effortless!At Jacobsville 55+ Elevator Condos, you are just a short stroll away from the best of Anne Arundel County, right in the heart of Jacobsville Town Center. Exciting shopping, delightful dining, fitness centers, and much more are within reach! Join our Interest List and start a vibrant new chapter in your life!Discover the abundant space and style of The Sapphire. The largest and most spacious of our condo flats this incredibly designed condo floor plan includes a gorgeous kitchen with a gourmet island overlooking the great room and dining area. A quiet study doubles as a convenient home office. Guests will enjoy the privacy of their own large bedroom and a nearby full bath and laundry. Your luxurious primary suite is a dream, featuring two expansive walk-in closets and a spa-like double vanity bath. For outdoor living, a welcoming balcony lets you enjoy the fresh air right at home. Just one look and you’ll see that The Sapphire is right for you. Ask about closing assistance available with use of sellers preferred mortgage. Photos are representative only.
Property Details
Home Type
- Condominium
Year Built
- Built in 2025 | New Construction
HOA Fees
- $347 Monthly HOA Fees
Home Design
- Penthouse
- Traditional Architecture
Interior Spaces
- 1,554 Sq Ft Home
- Property has 1 Level
- Open Floorplan
- Low Emissivity Windows
- Insulated Windows
- Window Screens
- Great Room
- Dining Room
- Den
- Carpet
- Washer and Dryer Hookup
Kitchen
- Electric Oven or Range
- Built-In Microwave
- Ice Maker
- Dishwasher
- Kitchen Island
- Disposal
Bedrooms and Bathrooms
- 2 Main Level Bedrooms
- En-Suite Primary Bedroom
- Walk-In Closet
- 2 Full Bathrooms
Home Security
Parking
- 1 Open Parking Space
- 1 Parking Space
- Parking Lot
- 1 Assigned Parking Space
Utilities
- Central Heating and Cooling System
- Tankless Water Heater
- Natural Gas Water Heater
Additional Features
- Accessible Elevator Installed
- Property is in excellent condition
Listing and Financial Details
- Tax Lot BLSBM0004N
- $450 Front Foot Fee per year
Community Details
Overview
- Senior Living
- Association fees include water, lawn maintenance, common area maintenance
- Senior Community | Residents must be 55 or older
- Low-Rise Condominium
- Built by Ryan Homes
- Jacobsville Subdivision, Sapphire Floorplan
Pet Policy
- Limit on the number of pets
- Dogs and Cats Allowed
Security
- Fire Sprinkler System
Map
Home Values in the Area
Average Home Value in this Area
Property History
| Date | Event | Price | Change | Sq Ft Price |
|---|---|---|---|---|
| 05/07/2025 05/07/25 | Pending | -- | -- | -- |
| 05/07/2025 05/07/25 | Price Changed | $412,990 | +1.2% | $266 / Sq Ft |
| 05/06/2025 05/06/25 | For Sale | $407,990 | -- | $263 / Sq Ft |
Similar Homes in Pasadena, MD
Source: Bright MLS
MLS Number: MDAA2114326
- 3965 Annie Kess Dr Unit BLSBM0005-C-EMERALD
- 3965 Annie Kess Dr Unit BLSBM0005-B-RUBY
- 3965 Annie Kess Dr Unit BLSBM0005- V- RUBY
- 3965 Annie Kess Dr Unit BLSBM0005-A-SAPPHIRE
- 3965 Annie Kess Dr Unit BLSBM0005-D-RUBY
- 3965 Annie Kess Dr Unit BLSBM0005-T-EMERALD
- 3965 Annie Kess Dr Unit BLSBM0005-S-SAPPHIRE
- 3965 Annie Kess Dr Unit BLSBM0005-Y-SAPPHIRE
- 3965 Annie Kess Dr Unit BLSBM0005-G-SAPPHIRE
- 3965 Annie Kess Dr Unit BLSBM0005H-RUBY
- 3965 Annie Kess Dr Unit BLSBM0005R-RUBY
- 3965 Annie Kess Dr Unit BLSBM0005-W-EMERALD
- 3965 Annie Kess Dr Unit BLSBM0005-L-EMERALD
- 3965 Annie Kess Dr Unit BLSBM0005-Q-EMERALD
- 3965 Annie Kess Dr Unit BLSBM0005-J-EMERALD
- 3965 Annie Kess Dr Unit BLSBM0005-M-SAPPHIRE
- 3965 Annie Kess Dr Unit BLSBM0005U-SAPPHIRE
- 3965 Annie Kess Dr Unit BLSBM0005P-RUBY
- 3965 Annie Kess Dr Unit BLSBM0005N-SAPPHIRE
- 3965 Annie Kess Dr Unit BLSBM0005K-RUBY
