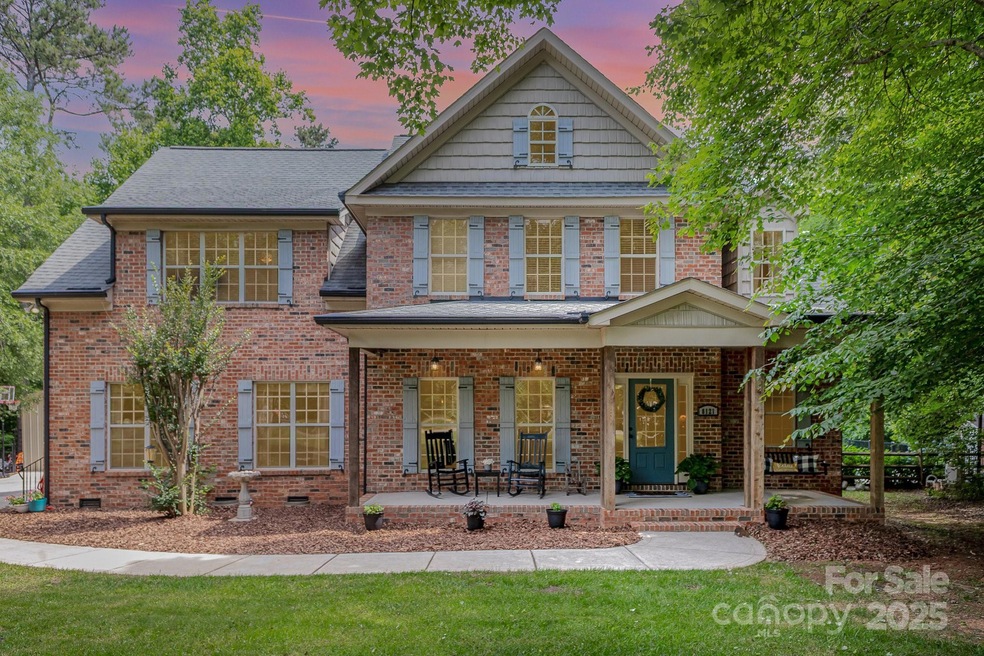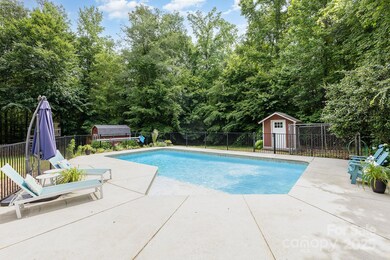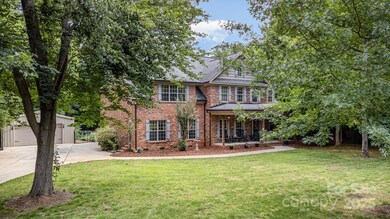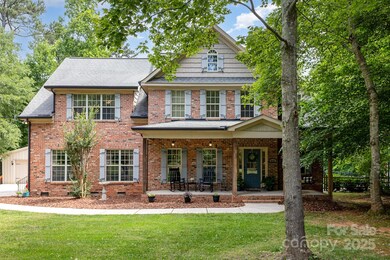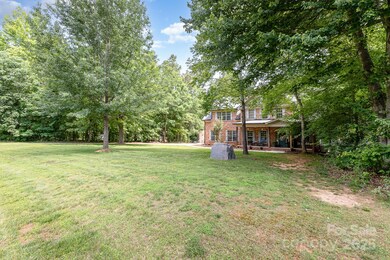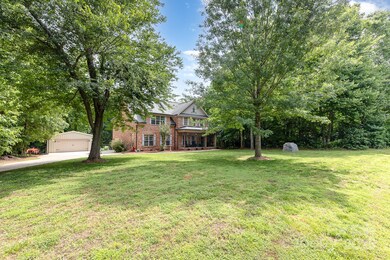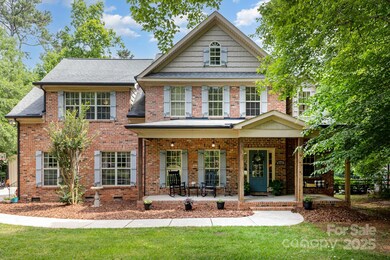8121 Cane Pointe Ln Waxhaw, NC 28173
Estimated payment $4,575/month
Highlights
- In Ground Pool
- Wood Flooring
- 4 Car Garage
- Traditional Architecture
- No HOA
- Front Porch
About This Home
Welcome to 8121 Cane Pointe Lane—a designer-curated all-brick home on just under 3 acres, minutes from Cane Creek Park and Waxhaw. Offering 3,612 sq. ft., 4 spacious bedrooms, and 3.5 baths, this residence includes a rare main-level private entry guest suite, ideal for multi-generational living, long-term guests, or a large secondary family room. Hardwood floors flow through the main living areas, leading to a kitchen with quartz countertops and new appliances. The large primary suite features a private sitting room overlooking the fenced backyard with trails, fruit trees, and a custom treehouse, plus a beautifully remodeled bath designed with meticulous detail. Outdoors, enjoy a saltwater pool with 2023 replaster and new components, perennial gardens, and abundant space for play or relaxation. A 24x24 detached garage complements the attached garage. Additional highlights include 2021 & 2024 HVAC systems, whole-home water filtration, and Starlink internet. Refrigerator, washer, dryer, and porch swing convey, plus a 3-year transferable home warranty.
Listing Agent
COMPASS Brokerage Email: jobey.thomas@compass.com License #288929 Listed on: 08/15/2025

Home Details
Home Type
- Single Family
Est. Annual Taxes
- $2,724
Year Built
- Built in 2006
Lot Details
- Back Yard Fenced
- Property is zoned AF8
Parking
- 4 Car Garage
- Driveway
Home Design
- Traditional Architecture
- Four Sided Brick Exterior Elevation
Interior Spaces
- 2-Story Property
- Ceiling Fan
- Living Room with Fireplace
- Wood Flooring
- Crawl Space
Kitchen
- Oven
- Microwave
Bedrooms and Bathrooms
- 4 Bedrooms
Laundry
- Laundry Room
- Washer and Dryer
Outdoor Features
- In Ground Pool
- Patio
- Fire Pit
- Front Porch
Utilities
- Heat Pump System
- Septic Tank
Community Details
- No Home Owners Association
- Cane Pointe Subdivision
Listing and Financial Details
- Assessor Parcel Number 04-347-040
Map
Home Values in the Area
Average Home Value in this Area
Tax History
| Year | Tax Paid | Tax Assessment Tax Assessment Total Assessment is a certain percentage of the fair market value that is determined by local assessors to be the total taxable value of land and additions on the property. | Land | Improvement |
|---|---|---|---|---|
| 2024 | $2,724 | $426,900 | $72,700 | $354,200 |
| 2023 | $2,681 | $426,900 | $72,700 | $354,200 |
| 2022 | $2,681 | $426,900 | $72,700 | $354,200 |
| 2021 | $2,633 | $426,900 | $72,700 | $354,200 |
| 2020 | $2,707 | $351,000 | $65,600 | $285,400 |
| 2019 | $2,665 | $351,000 | $65,600 | $285,400 |
| 2018 | $2,665 | $351,000 | $65,600 | $285,400 |
| 2017 | $2,841 | $351,000 | $65,600 | $285,400 |
| 2016 | $2,752 | $351,000 | $65,600 | $285,400 |
| 2015 | $2,789 | $351,000 | $65,600 | $285,400 |
| 2014 | $2,474 | $362,590 | $58,600 | $303,990 |
Property History
| Date | Event | Price | List to Sale | Price per Sq Ft | Prior Sale |
|---|---|---|---|---|---|
| 09/17/2025 09/17/25 | Pending | -- | -- | -- | |
| 08/29/2025 08/29/25 | Price Changed | $825,000 | -2.9% | $228 / Sq Ft | |
| 08/15/2025 08/15/25 | For Sale | $850,000 | +99.1% | $235 / Sq Ft | |
| 03/14/2020 03/14/20 | Sold | $427,000 | -2.7% | $126 / Sq Ft | View Prior Sale |
| 01/02/2020 01/02/20 | Pending | -- | -- | -- | |
| 09/28/2019 09/28/19 | Price Changed | $439,000 | -4.6% | $129 / Sq Ft | |
| 09/04/2019 09/04/19 | For Sale | $460,000 | -- | $135 / Sq Ft |
Purchase History
| Date | Type | Sale Price | Title Company |
|---|---|---|---|
| Warranty Deed | $427,000 | Barristers Title Services | |
| Warranty Deed | $372,500 | None Available | |
| Warranty Deed | $67,000 | None Available | |
| Warranty Deed | $53,000 | -- |
Mortgage History
| Date | Status | Loan Amount | Loan Type |
|---|---|---|---|
| Open | $324,733 | VA | |
| Previous Owner | $290,000 | Purchase Money Mortgage | |
| Previous Owner | $281,000 | Construction | |
| Previous Owner | $47,874 | Purchase Money Mortgage |
Source: Canopy MLS (Canopy Realtor® Association)
MLS Number: 4260894
APN: 04-347-040
- 0 Tom Greene Rd Unit Lot 2B
- 0 Tom Greene Rd Unit Lot 2A
- 0 Tom Greene Rd Unit Lot 2C
- 6819 Prospect Pointe Dr
- 0 Whispering Hollow Ln
- 3315 Tom Starnes Rd
- 6402 S Rocky River Rd
- 5904 Nesbit Rd
- 6118 S Rocky River Rd
- 0 Potter Rd S Unit 1 CAR4189512
- 0 Potter Rd S Unit 3 CAR4189516
- 0 Potter Rd S Unit 2 CAR4189515
- 0 Potter Rd S Unit CAR4189519
- 0 Potter Rd S Unit CAR4189518
- 7517 Lancaster Hwy Unit 5
- 7517 Lancaster Hwy
- Roanoke Plan at Lancaster Hwy
- Charleston Plan at Lancaster Hwy
- 7513 Lancaster Hwy Unit 6
- 7513 Lancaster Hwy
