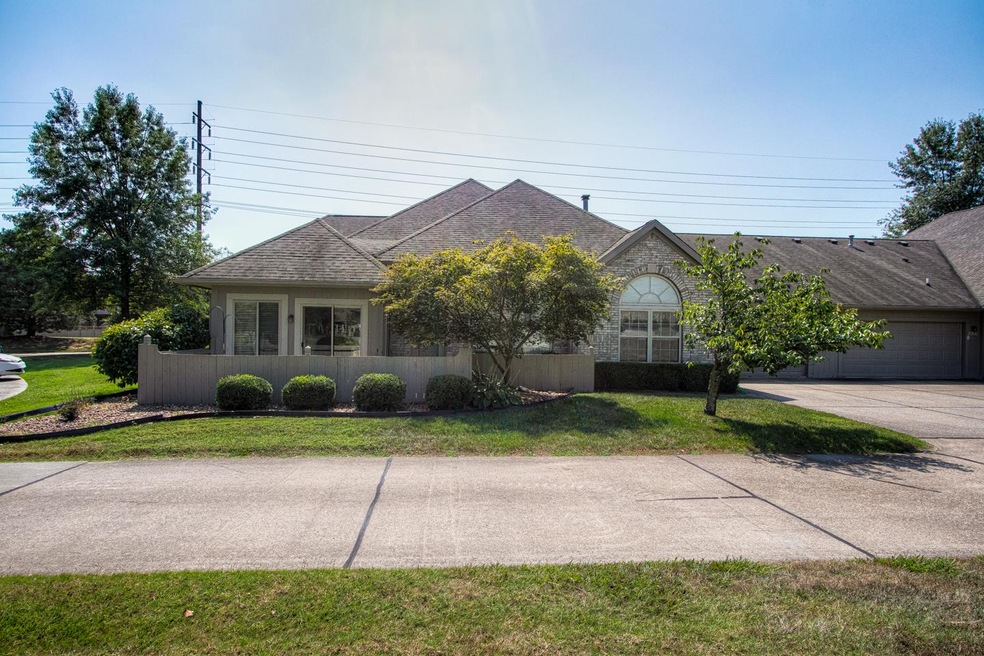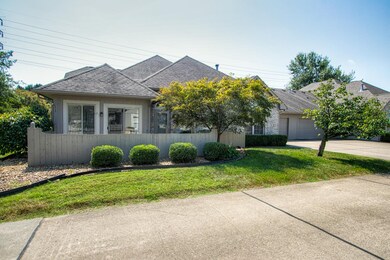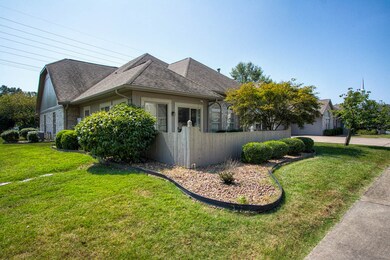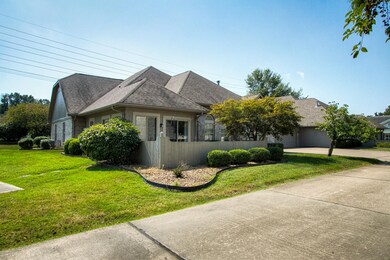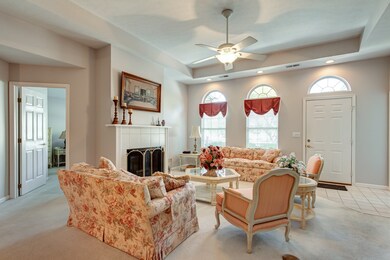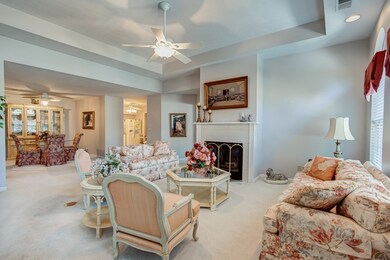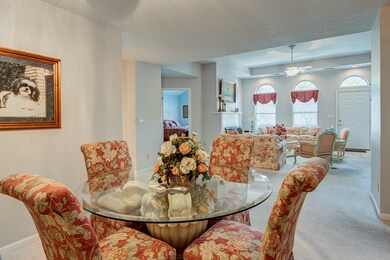
8121 Gate Way Dr Evansville, IN 47715
Highlights
- Fitness Center
- Clubhouse
- Corner Lot
- Primary Bedroom Suite
- Ranch Style House
- Community Pool
About This Home
As of November 2024This 2 bedroom suite condo has so much to offer on one level! It has a sunroom, large laundry, trey ceiling, fireplace, lots of light with beautiful windows, eat in kitchen, dining room, and large living room. If you are looking for maintenance free living on the east side then this is your new home! You can also enjoy the clubhouse, pool and workout room at the facility!
Property Details
Home Type
- Condominium
Est. Annual Taxes
- $1,689
Year Built
- Built in 1998
HOA Fees
- $194 Monthly HOA Fees
Parking
- 2 Car Attached Garage
- Driveway
Home Design
- Ranch Style House
- Brick Exterior Construction
- Slab Foundation
- Shingle Roof
Interior Spaces
- 1,703 Sq Ft Home
- Tray Ceiling
- Ceiling height of 9 feet or more
- Living Room with Fireplace
- Formal Dining Room
- Storage In Attic
- Eat-In Kitchen
- Laundry on main level
Flooring
- Carpet
- Tile
Bedrooms and Bathrooms
- 2 Bedrooms
- Primary Bedroom Suite
- Split Bedroom Floorplan
- Walk-In Closet
- 2 Full Bathrooms
- Separate Shower
Schools
- Hebron Elementary School
- Plaza Park Middle School
- William Henry Harrison High School
Additional Features
- Level Lot
- Suburban Location
- Forced Air Heating and Cooling System
Listing and Financial Details
- Assessor Parcel Number 82-07-31-016-104.081-027
Community Details
Overview
- River Park Villas Subdivision
Amenities
- Clubhouse
Recreation
- Fitness Center
- Community Pool
Ownership History
Purchase Details
Home Financials for this Owner
Home Financials are based on the most recent Mortgage that was taken out on this home.Purchase Details
Home Financials for this Owner
Home Financials are based on the most recent Mortgage that was taken out on this home.Purchase Details
Purchase Details
Similar Homes in Evansville, IN
Home Values in the Area
Average Home Value in this Area
Purchase History
| Date | Type | Sale Price | Title Company |
|---|---|---|---|
| Warranty Deed | -- | None Listed On Document | |
| Warranty Deed | $238,000 | None Listed On Document | |
| Warranty Deed | -- | Dodson Law & Title Llc | |
| Quit Claim Deed | -- | -- | |
| Interfamily Deed Transfer | -- | -- |
Mortgage History
| Date | Status | Loan Amount | Loan Type |
|---|---|---|---|
| Previous Owner | $92,000 | New Conventional | |
| Previous Owner | $100,000 | New Conventional |
Property History
| Date | Event | Price | Change | Sq Ft Price |
|---|---|---|---|---|
| 07/16/2025 07/16/25 | Pending | -- | -- | -- |
| 07/11/2025 07/11/25 | For Sale | $229,000 | -3.8% | $134 / Sq Ft |
| 11/19/2024 11/19/24 | Sold | $238,000 | -1.9% | $140 / Sq Ft |
| 10/29/2024 10/29/24 | Pending | -- | -- | -- |
| 09/30/2024 09/30/24 | For Sale | $242,500 | 0.0% | $142 / Sq Ft |
| 09/29/2024 09/29/24 | Pending | -- | -- | -- |
| 09/27/2024 09/27/24 | For Sale | $242,500 | +41.0% | $142 / Sq Ft |
| 11/07/2019 11/07/19 | Sold | $172,000 | -1.7% | $101 / Sq Ft |
| 09/27/2019 09/27/19 | Pending | -- | -- | -- |
| 09/15/2019 09/15/19 | For Sale | $175,000 | -- | $103 / Sq Ft |
Tax History Compared to Growth
Tax History
| Year | Tax Paid | Tax Assessment Tax Assessment Total Assessment is a certain percentage of the fair market value that is determined by local assessors to be the total taxable value of land and additions on the property. | Land | Improvement |
|---|---|---|---|---|
| 2024 | $2,351 | $218,300 | $9,100 | $209,200 |
| 2023 | $2,498 | $226,500 | $9,000 | $217,500 |
| 2022 | $2,185 | $199,500 | $9,000 | $190,500 |
| 2021 | $1,875 | $168,700 | $9,000 | $159,700 |
| 2020 | $1,834 | $168,700 | $9,000 | $159,700 |
| 2019 | $1,647 | $144,900 | $9,000 | $135,900 |
| 2018 | $1,689 | $148,200 | $9,000 | $139,200 |
| 2017 | $1,689 | $147,400 | $9,000 | $138,400 |
| 2016 | $1,488 | $130,700 | $9,000 | $121,700 |
| 2014 | $1,446 | $127,200 | $9,000 | $118,200 |
| 2013 | -- | $132,600 | $9,000 | $123,600 |
Agents Affiliated with this Home
-
Cyndi Byrley

Seller's Agent in 2025
Cyndi Byrley
ERA FIRST ADVANTAGE REALTY, INC
(812) 457-4663
317 Total Sales
-
Robin Royster

Buyer's Agent in 2025
Robin Royster
RE/MAX
(812) 449-5688
92 Total Sales
-
Liz Miller

Buyer's Agent in 2024
Liz Miller
ERA FIRST ADVANTAGE REALTY, INC
(812) 568-0088
331 Total Sales
-
Jill Lucy

Seller's Agent in 2019
Jill Lucy
ERA FIRST ADVANTAGE REALTY, INC
(812) 459-0036
173 Total Sales
-
Trae Dauby

Buyer's Agent in 2019
Trae Dauby
Dauby Real Estate
(812) 213-4859
1,526 Total Sales
Map
Source: Indiana Regional MLS
MLS Number: 201940909
APN: 82-07-31-016-104.081-027
- 8117 Gate Way Dr
- 8112 River Park Way
- 7613 Taylor Ave
- 1951 Indian Mounds Blvd
- 2049 Capella Ave
- 7520 Jagger Ct
- 10788 Spry Rd
- 7320 Taylor Ave
- 10711 Williamsburg Dr
- 7860 Cedar Ridge Dr
- 7402 Pendleton Ave
- 10722 County Road 509 S
- 7861 Brookridge Ct
- 10744 Willow Creek Rd
- 7225 Washington Ave
- 10533 Williamsburg Dr
- 1806 Chickasaw Dr
- 10386 Regent Ct
- 7121 E Powell Ave
- 1716 Southfield Rd
