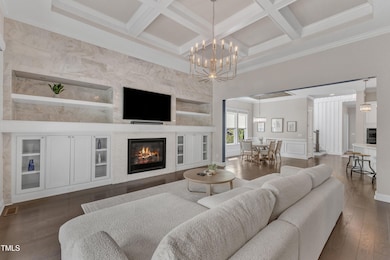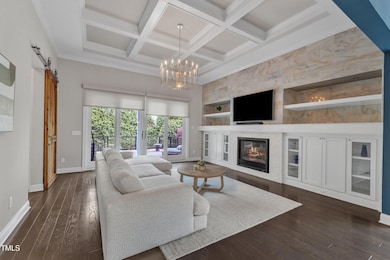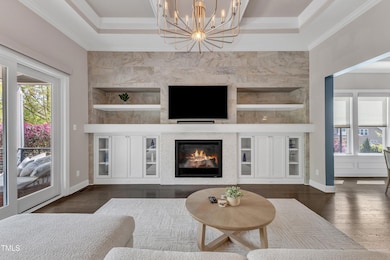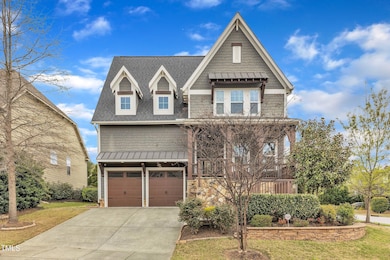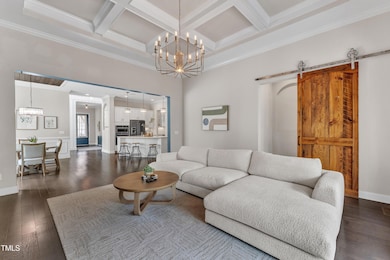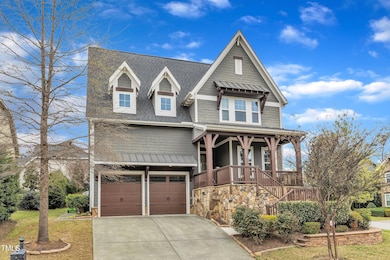8121 Greys Landing Way Raleigh, NC 27615
Six Forks NeighborhoodEstimated payment $7,379/month
Highlights
- Media Room
- ENERGY STAR Certified Homes
- Deck
- Open Floorplan
- Home Energy Rating Service (HERS) Rated Property
- Contemporary Architecture
About This Home
Don't miss the chance to own this beautiful home by Ashton Woods. This luxury home with many upgrades, across the road from Lake Shaw, in a great location - 10 minutes from North Hills. The spacious interior flows so easily onto the extended deck and outside oasis, offering a private sanctuary. Luxury, location, and lifestyle converge in this beautifully upgraded home perfectly positioned on an elevated corner lot, this home offers elegance, comfort, and thoughtful design throughout, with premium upgrades and luxury fixtures in every room. Main Level Highlights:
Enjoy effortless living with two bedrooms on the main floor, including a luxurious first-floor primary suite and a secondary bedroom that doubles perfectly as a home office. The grand two-story foyer welcomes you with a stunning chandelier and hardwood floors that extend throughout the main level. The spacious laundry room includes built-in cabinetry and counter space, and the attached double garage adds everyday convenience. At the heart of the home is the showstopping chef's kitchen, featuring an elegant island, upgraded stainless steel appliances, a walk-in pantry, and a full wet bar with wine fridge. The open-concept design flows seamlessly into a bright dining area with a custom ceiling, modern chandelier, and motorized blinds, leading to the living room with coffered ceiling, gas fireplace, designer marble, and elegantly lit cabinetry. Large sliding glass doors open to an extended deck with motorized awning, overlooking a professionally landscaped backyard sanctuary—the perfect private retreat for entertaining or relaxing outdoors. Luxury Primary Suite:
The first-floor primary suite is a true haven with a wall of windows and natural light, designer pendant lighting, and a spa-inspired ensuite featuring dual vanities, a luxurious rain shower, electric bidet toilet, and an expansive custom walk-in closet adorned with mini chandeliers and a wall-mounted TV. Upstairs Living:
The upper level offers three spacious bedrooms and two full bathrooms, along with a large bonus/family room with four TV hookups—ideal for movie nights or game days. The media room includes a ceiling-mounted projector, wall screen, blackout shades, and a second custom wet bar with granite counters, tiled backsplash, and wine fridge. Additional storage is provided by charming barn-door linen closets and a large unfinished storage area. Outdoor Oasis:
Step outside to your own resort-style outdoor living space, featuring an extended deck with retractable awning, stone patio with pergola and fire pit, tranquil water feature, and professional landscaping with tall evergreens and landscape lighting for year-round privacy and ambiance. This centrally located luxury home offers the best of Raleigh living—premium craftsmanship by Ashton Woods, high-end finishes, an ideal floor plan with main-level living, and close proximity to shopping, dining, and recreation. A rare find that perfectly combines elegance, comfort, and convenience.
Home Details
Home Type
- Single Family
Est. Annual Taxes
- $8,424
Year Built
- Built in 2015
Lot Details
- 0.25 Acre Lot
- Lot Dimensions are 65 x 170
- Cul-De-Sac
- North Facing Home
- Private Lot
- Corner Lot
- Many Trees
- Garden
- Back Yard
HOA Fees
- $94 Monthly HOA Fees
Parking
- 2 Car Attached Garage
- Front Facing Garage
- Garage Door Opener
- Private Driveway
- 2 Open Parking Spaces
Property Views
- Garden
- Neighborhood
Home Design
- Contemporary Architecture
- Modernist Architecture
- Modern Architecture
- Brick or Stone Mason
- Concrete Foundation
- Raised Foundation
- Shingle Roof
- Asphalt Roof
- Stone
Interior Spaces
- 3,887 Sq Ft Home
- 2-Story Property
- Open Floorplan
- Wet Bar
- Wired For Sound
- Built-In Features
- Bookcases
- Bar Fridge
- Bar
- Crown Molding
- Chandelier
- Track Lighting
- Pendant Lighting
- Gas Log Fireplace
- Awning
- Drapes & Rods
- Blinds
- Sliding Doors
- Entrance Foyer
- Living Room with Fireplace
- Combination Kitchen and Dining Room
- Media Room
- Loft
- Bonus Room
- Storage
Kitchen
- Walk-In Pantry
- Butlers Pantry
- Double Oven
- Built-In Gas Range
- Ice Maker
- Dishwasher
- Wine Cooler
- Kitchen Island
- Granite Countertops
- Disposal
Flooring
- Wood
- Tile
Bedrooms and Bathrooms
- 5 Bedrooms
- Primary Bedroom on Main
- 4 Full Bathrooms
- Double Vanity
- Bidet
- Separate Shower in Primary Bathroom
- Soaking Tub
- Bathtub with Shower
- Separate Shower
Laundry
- Laundry Room
- Laundry on main level
- Dryer
- Sink Near Laundry
Attic
- Attic Floors
- Pull Down Stairs to Attic
- Unfinished Attic
Home Security
- Prewired Security
- Carbon Monoxide Detectors
- Fire and Smoke Detector
Eco-Friendly Details
- Home Energy Rating Service (HERS) Rated Property
- HERS Index Rating of 65 | Good progress toward optimizing energy performance
- ENERGY STAR Qualified Appliances
- ENERGY STAR Certified Homes
- ENERGY STAR Qualified Equipment for Heating
- ENERGY STAR/ACCA RSI Qualified Installation
- Energy-Efficient Thermostat
Outdoor Features
- Deck
- Covered Patio or Porch
- Terrace
- Fire Pit
- Exterior Lighting
- Pergola
- Rain Gutters
Schools
- Lead Mine Elementary School
- Carroll Middle School
- Sanderson High School
Utilities
- Zoned Heating and Cooling System
- Heating System Uses Natural Gas
- Heat Pump System
- Natural Gas Connected
- High Speed Internet
Community Details
- Association fees include ground maintenance, storm water maintenance
- Greys Landing (Cedar Management Group) Association, Phone Number (919) 345-2031
- Built by Ashton Woods
- Greys Landing Subdivision, Aspen Floorplan
- Maintained Community
Listing and Financial Details
- Assessor Parcel Number 1708006283
Map
Home Values in the Area
Average Home Value in this Area
Tax History
| Year | Tax Paid | Tax Assessment Tax Assessment Total Assessment is a certain percentage of the fair market value that is determined by local assessors to be the total taxable value of land and additions on the property. | Land | Improvement |
|---|---|---|---|---|
| 2025 | $8,835 | $1,010,809 | $200,000 | $810,809 |
| 2024 | $8,424 | $1,010,809 | $200,000 | $810,809 |
| 2023 | $7,828 | $716,335 | $140,000 | $576,335 |
| 2022 | $7,273 | $716,335 | $140,000 | $576,335 |
| 2021 | $6,990 | $716,335 | $140,000 | $576,335 |
| 2020 | $6,862 | $716,335 | $140,000 | $576,335 |
| 2019 | $7,527 | $647,811 | $100,000 | $547,811 |
| 2018 | $7,098 | $647,811 | $100,000 | $547,811 |
| 2017 | $6,759 | $647,811 | $100,000 | $547,811 |
| 2016 | $4,345 | $100,000 | $100,000 | $0 |
| 2015 | $1,450 | $140,000 | $140,000 | $0 |
| 2014 | $1,375 | $140,000 | $140,000 | $0 |
Property History
| Date | Event | Price | List to Sale | Price per Sq Ft | Prior Sale |
|---|---|---|---|---|---|
| 10/09/2025 10/09/25 | Price Changed | $1,249,000 | -0.1% | $321 / Sq Ft | |
| 09/15/2025 09/15/25 | Price Changed | $1,249,900 | +4.2% | $322 / Sq Ft | |
| 08/15/2025 08/15/25 | Price Changed | $1,199,900 | 0.0% | $309 / Sq Ft | |
| 08/15/2025 08/15/25 | For Sale | $1,199,900 | -4.0% | $309 / Sq Ft | |
| 08/01/2025 08/01/25 | Off Market | $1,249,900 | -- | -- | |
| 07/10/2025 07/10/25 | Price Changed | $1,249,900 | +0.1% | $322 / Sq Ft | |
| 06/19/2025 06/19/25 | Price Changed | $1,249,000 | -0.5% | $321 / Sq Ft | |
| 05/13/2025 05/13/25 | Price Changed | $1,255,000 | -2.3% | $323 / Sq Ft | |
| 04/11/2025 04/11/25 | For Sale | $1,285,000 | +7.1% | $331 / Sq Ft | |
| 04/25/2024 04/25/24 | Sold | $1,200,000 | -3.9% | $309 / Sq Ft | View Prior Sale |
| 04/02/2024 04/02/24 | Pending | -- | -- | -- | |
| 03/25/2024 03/25/24 | Price Changed | $1,249,000 | -2.0% | $321 / Sq Ft | |
| 03/18/2024 03/18/24 | Price Changed | $1,274,000 | -1.9% | $328 / Sq Ft | |
| 03/14/2024 03/14/24 | For Sale | $1,299,000 | -- | $334 / Sq Ft |
Purchase History
| Date | Type | Sale Price | Title Company |
|---|---|---|---|
| Warranty Deed | $1,200,000 | None Listed On Document | |
| Special Warranty Deed | $700,500 | None Available |
Mortgage History
| Date | Status | Loan Amount | Loan Type |
|---|---|---|---|
| Previous Owner | $400,000 | New Conventional |
Source: Doorify MLS
MLS Number: 10087469
APN: 1708.17-00-6283-000
- 8136 Greywinds Dr
- 8308 Grey Abbey Place
- 813 Vestavia Woods Dr
- 7913 Wood Cove Ct
- 8337 Greywinds Dr
- 8124 Upper Lake Dr
- 8021 Thrush Ridge Ln
- 1032 Vestavia Woods Dr
- 8211 Lake Allyn Dr
- 8004 Thrush Ridge Ln
- 727 Swan Neck Ln
- 1308 Hillbrow Ln Unit 203
- 8015 Brown Bark Place
- 8521 Harbor Dr
- 1423 Mahonia Ct
- 7820 Harbor Dr
- 7717 Cart Track Trail
- 8011 Allyns Landing Way Unit 202
- 8011 Allyns Landing Way Unit 302
- 721 Tan Tara Square
- 8501 New Brunswick Ln
- 7927 Brown Bark Place
- 7809 Foxwood Dr
- 8810 Autumn Winds Dr
- 7912 Brandyapple Dr Unit ID1048821P
- 110 Talisman Way
- 7816 Six Forks Rd
- 7303 Hihenge Ct
- 7750 Falcon Rest Cir Unit 7750
- 7708 Crown Crest Ct
- 8204 Old Deer Trail
- 7601 Longstreet Dr
- 7708 Kelley Ct
- 7319 Sandy Creek Dr
- 7409 Barberry Ct
- 7327 Bonnie Ridge Ct
- 7520 Stuart Dr
- 7303 Bryn Athyn Way
- 6700 Middleboro Dr Unit ID1264179P
- 7445 Deer Track Dr

