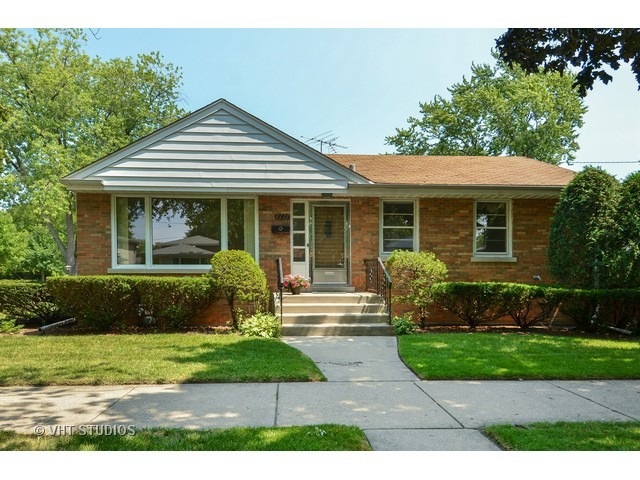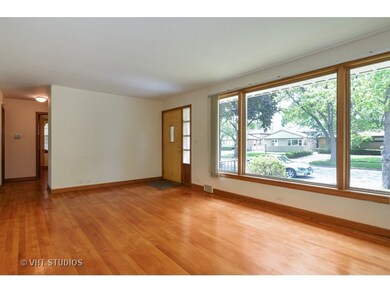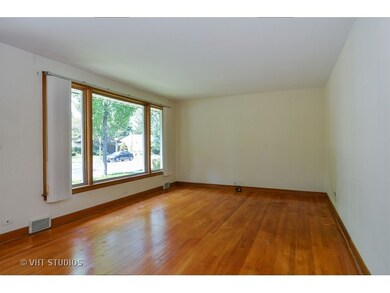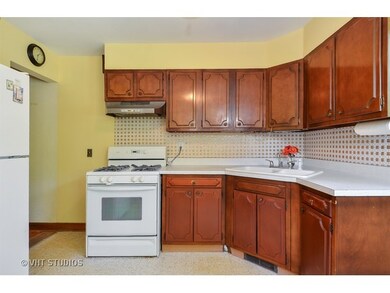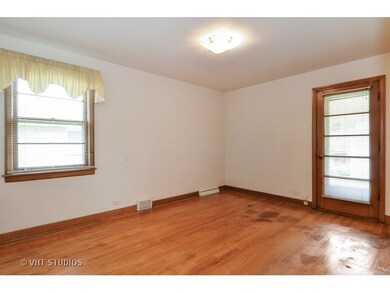
8121 Harding Ave Skokie, IL 60076
Southeast Skokie NeighborhoodEstimated Value: $351,000 - $443,000
Highlights
- Ranch Style House
- Wood Flooring
- Corner Lot
- Oliver Mccracken Middle School Rated A-
- Full Attic
- Community Pool
About This Home
As of September 2016Add your personal touches to this bright and cheerful solid brick ranch, cherished by long term owner. Just removed carpeting revealed hardwood in living, dining and bedrooms. Wood cabinet kitchen with table space and retro splash tile. Spacious finished basement offers a laundry room, bonus room for office or bedroom, and large Rec room; cedar closet. Close to schools in fab school district 73.5. Close to Oakton pool and playground. Sold in 'as is' condition. House is in good shape but needs work. House has great potential!
Last Agent to Sell the Property
Baird & Warner License #471005899 Listed on: 08/05/2016

Last Buyer's Agent
Usman Mirza
Mutual Realty LLC
Home Details
Home Type
- Single Family
Est. Annual Taxes
- $2,196
Year Built
- Built in 1955
Lot Details
- 5,693 Sq Ft Lot
- Lot Dimensions are 46 x 125
- Corner Lot
- Paved or Partially Paved Lot
Parking
- 2 Car Detached Garage
- Garage Door Opener
- Driveway
- Parking Included in Price
Home Design
- Ranch Style House
- Brick Exterior Construction
- Asphalt Roof
- Concrete Perimeter Foundation
Interior Spaces
- 1,000 Sq Ft Home
- Dry Bar
- Family Room
- Living Room
- Formal Dining Room
- Home Office
- Wood Flooring
- Finished Basement
- Basement Fills Entire Space Under The House
- Full Attic
Kitchen
- Double Oven
- Dishwasher
Bedrooms and Bathrooms
- 2 Bedrooms
- 2 Potential Bedrooms
- 1 Full Bathroom
Laundry
- Laundry Room
- Dryer
- Washer
Schools
- John Middleton Elementary School
- Oliver Mccracken Middle School
- Niles North High School
Utilities
- Forced Air Heating and Cooling System
- Heating System Uses Natural Gas
- 100 Amp Service
- Lake Michigan Water
Community Details
- Community Pool
Listing and Financial Details
- Senior Tax Exemptions
- Homeowner Tax Exemptions
- Senior Freeze Tax Exemptions
Ownership History
Purchase Details
Home Financials for this Owner
Home Financials are based on the most recent Mortgage that was taken out on this home.Purchase Details
Similar Homes in Skokie, IL
Home Values in the Area
Average Home Value in this Area
Purchase History
| Date | Buyer | Sale Price | Title Company |
|---|---|---|---|
| Shahabuddin Syed | $240,000 | Precision Title | |
| Shahabuddin Syed | -- | Attorney | |
| Nattsas Bernice | -- | -- |
Mortgage History
| Date | Status | Borrower | Loan Amount |
|---|---|---|---|
| Open | Shahabuddin Syed | $192,000 | |
| Previous Owner | Nattsas Bernice | $339,000 |
Property History
| Date | Event | Price | Change | Sq Ft Price |
|---|---|---|---|---|
| 09/30/2016 09/30/16 | Sold | $240,000 | +4.8% | $240 / Sq Ft |
| 08/09/2016 08/09/16 | Pending | -- | -- | -- |
| 08/05/2016 08/05/16 | For Sale | $229,000 | -- | $229 / Sq Ft |
Tax History Compared to Growth
Tax History
| Year | Tax Paid | Tax Assessment Tax Assessment Total Assessment is a certain percentage of the fair market value that is determined by local assessors to be the total taxable value of land and additions on the property. | Land | Improvement |
|---|---|---|---|---|
| 2024 | $8,192 | $30,647 | $7,687 | $22,960 |
| 2023 | $8,192 | $30,647 | $7,687 | $22,960 |
| 2022 | $8,192 | $30,647 | $7,687 | $22,960 |
| 2021 | $6,963 | $22,719 | $5,409 | $17,310 |
| 2020 | $7,340 | $24,470 | $5,409 | $19,061 |
| 2019 | $7,279 | $27,189 | $5,409 | $21,780 |
| 2018 | $6,111 | $20,707 | $4,697 | $16,010 |
| 2017 | $6,165 | $20,707 | $4,697 | $16,010 |
| 2016 | $6,921 | $20,707 | $4,697 | $16,010 |
| 2015 | $2,293 | $19,620 | $3,985 | $15,635 |
| 2014 | $2,196 | $19,620 | $3,985 | $15,635 |
| 2013 | $2,239 | $19,620 | $3,985 | $15,635 |
Agents Affiliated with this Home
-
Julie Naumiak

Seller's Agent in 2016
Julie Naumiak
Baird Warner
(847) 284-2417
8 in this area
109 Total Sales
-
U
Buyer's Agent in 2016
Usman Mirza
Mutual Realty LLC
Map
Source: Midwest Real Estate Data (MRED)
MLS Number: 09307719
APN: 10-23-319-001-0000
- 8115 E Prairie Rd
- 8148 Hamlin Ave
- 8326 Crawford Ave
- 8305 Karlov Ave
- 8330 Keystone Ave
- 8451 Harding Ave
- 7924 Tripp Ave
- 4204 Main St
- 8436 Kedvale Ave
- 8517 N Crawford Ave
- 8044 Hamlin Ave
- 4150 Mulford St
- 3846 Brummel St
- 8518 Karlov Ave
- 4258 Bobolink Terrace
- 8556 Hamlin Ave
- 3816 Dobson St
- 7810 Kildare Ave
- 8619 Crawford Ave
- 8450 Drake Ave
- 8121 Harding Ave
- 3915 Isabel St
- 9230 Harding Ave
- 3924 Keeney St
- 3920 Keeney St
- 3911 Isabel St
- 8122 Harding Ave
- 8114 Harding Ave
- 3916 Keeney St
- 8126 Harding Ave
- 8110 Harding Ave
- 3912 Keeney St
- 8130 Harding Ave
- 3905 Isabel St
- 8139 Harding Ave
- 3918 Isabel St
- 8106 Harding Ave
- 3908 Keeney St
- 3914 Isabel St
- 8134 Harding Ave
