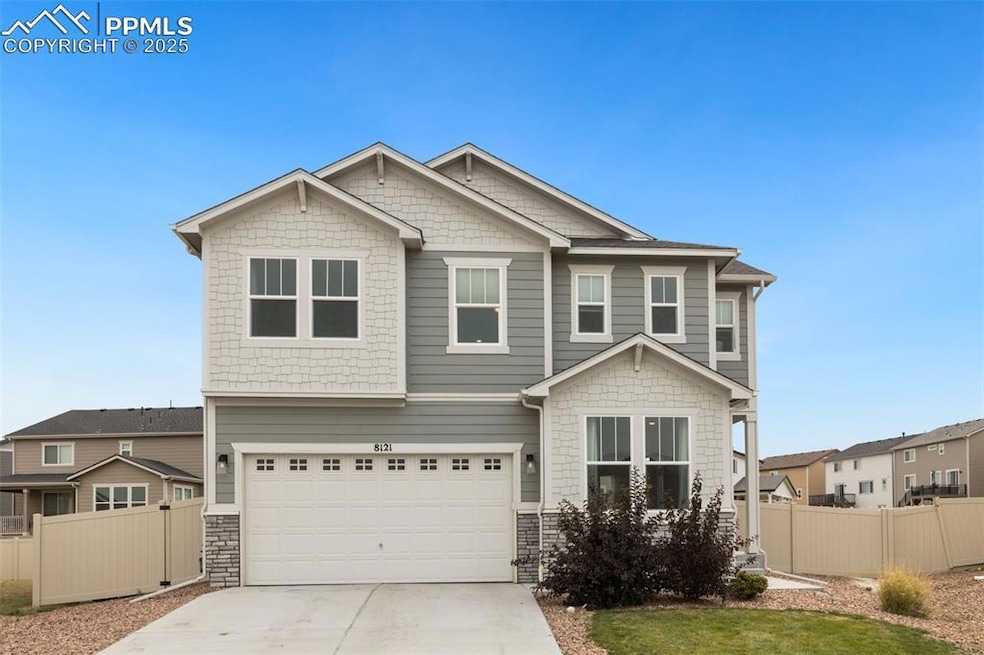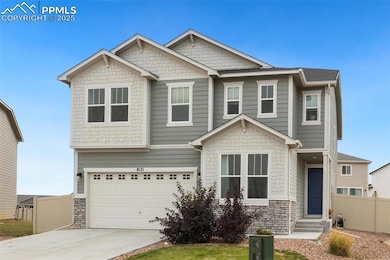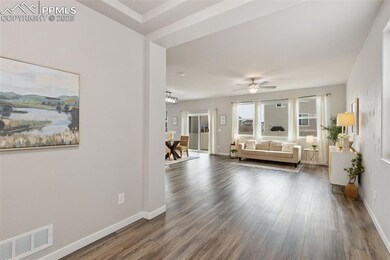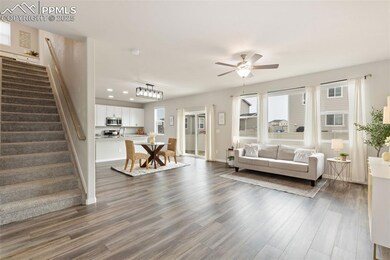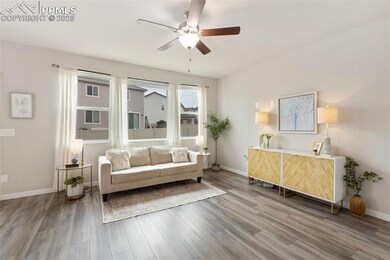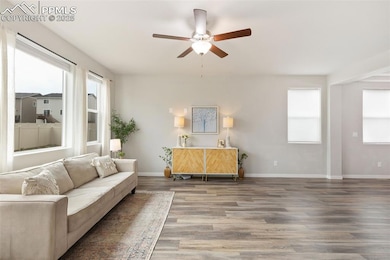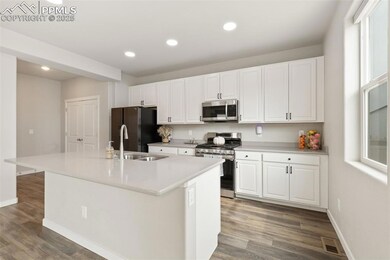8121 Lookout Ct Colorado Springs, CO 80925
Widefield NeighborhoodEstimated payment $3,023/month
Highlights
- Cul-De-Sac
- Concrete Porch or Patio
- Park
- 2 Car Attached Garage
- Community Playground
- Ramped or Level from Garage
About This Home
Welcome to your next chapter in comfort and community. This is more than a house, it’s a place to belong! A beautifully maintained 3-bedroom, 3-bath home with a 2-car epoxy garage offers the perfect balance of modern living and small-town charm. Built in 2021, this functional home is nestled on a quiet cul-de-sac with wonderful neighbors and a short walk to the community park. Located close to Schriever SFB, Peterson SFB and a little drive to Carson, this location is ideal. Home is move-in ready designed with light, neutral colors throughout while offering modern comfort and style. Step inside to discover an open-concept where natural light flows through spacious living and dining areas- perfect for entertaining, or simply relaxing at home. The main level features luxury vinyl flooring, tall ceilings, and a flexible office space that can easily adapt to a fourth bedroom. The heart of the home is the stunning kitchen, showcasing stylish cabinetry, quartz countertops, a gas stove, expansive island, and stainless steel appliances—perfect for both cooking and entertaining. The kitchen is designed for connection, seamlessly opening to the main living space so you’ll never miss a moment. Upstairs, you’ll find a versatile loft space complete with a built-in desk, ideal for work or study. 3 spacious bedrooms and 2 bathrooms provide comfort and convenience for the whole family. Additional features include an epoxy-finished 2-car garage, ceiling fans throughout, window shades/treatments, dual A/C units, a humidifier, washer/dryer, and radon mitigation for added peace of mind. Outside, you’ll enjoy front yard landscaping and a brand-new vinyl fence enclosing the backyard—an inviting space ready for your personal touch. This home combines practicality with modern finishes, making it an ideal choice for buyers seeking a turnkey property in a welcoming community. Welcome to your next chapter.
Listing Agent
Welcome Home CO, Inc. Brokerage Phone: (719) 422-6618 Listed on: 08/15/2025
Home Details
Home Type
- Single Family
Est. Annual Taxes
- $4,018
Year Built
- Built in 2021
Lot Details
- 7,410 Sq Ft Lot
- Cul-De-Sac
- Fenced Front Yard
- Landscaped
Parking
- 2 Car Attached Garage
- Garage Door Opener
- Driveway
Home Design
- Shingle Roof
- Aluminum Siding
- Shingle Siding
- Stone Siding
Interior Spaces
- 2,578 Sq Ft Home
- 2-Story Property
- Ceiling Fan
- Crawl Space
Kitchen
- Plumbed For Gas In Kitchen
- Microwave
- Dishwasher
- Disposal
Flooring
- Carpet
- Ceramic Tile
- Luxury Vinyl Tile
Bedrooms and Bathrooms
- 3 Bedrooms
Laundry
- Dryer
- Washer
Additional Features
- Ramped or Level from Garage
- Concrete Porch or Patio
- Forced Air Heating and Cooling System
Community Details
Overview
- Built by Aspen View Homes
- Alder Craftsman
- Greenbelt
Recreation
- Community Playground
- Park
Map
Home Values in the Area
Average Home Value in this Area
Tax History
| Year | Tax Paid | Tax Assessment Tax Assessment Total Assessment is a certain percentage of the fair market value that is determined by local assessors to be the total taxable value of land and additions on the property. | Land | Improvement |
|---|---|---|---|---|
| 2025 | $5,115 | $34,040 | -- | -- |
| 2024 | $3,945 | $35,160 | $6,480 | $28,680 |
| 2023 | $3,945 | $35,160 | $6,480 | $28,680 |
| 2022 | $5,625 | $37,530 | $5,170 | $32,360 |
| 2021 | $1,686 | $13,670 | $13,670 | $0 |
| 2020 | $127 | $1,020 | $1,020 | $0 |
Property History
| Date | Event | Price | List to Sale | Price per Sq Ft |
|---|---|---|---|---|
| 09/19/2025 09/19/25 | Price Changed | $510,000 | -1.9% | $198 / Sq Ft |
| 08/15/2025 08/15/25 | For Sale | $520,000 | -- | $202 / Sq Ft |
Purchase History
| Date | Type | Sale Price | Title Company |
|---|---|---|---|
| Special Warranty Deed | $513,880 | Unified Title |
Mortgage History
| Date | Status | Loan Amount | Loan Type |
|---|---|---|---|
| Open | $513,880 | VA |
Source: Pikes Peak REALTOR® Services
MLS Number: 9688113
APN: 55093-03-074
- 5459 Windy Pass Ct
- 8105 Buffalo Horn Dr
- 8069 Buffalo Horn Dr
- 5355 Wagon Hammer Dr
- 8226 Buffalo Horn Dr
- 5391 Sidewinder Dr
- 7961 Buffalo Horn Dr
- 5409 Sidewinder Dr
- 5439 Sidewinder Dr
- 7894 Rainy Creek Trail
- 5459 Sidewinder Dr
- 7886 Rainy Creek Trail
- 7875 Natural Bridge Trail
- 8128 Falling Rock Dr
- 8144 Falling Rock Dr
- 8112 Falling Rock Dr
- 7862 Turkey Flat Ln
- 5307 Sidewinder Dr
- 5313 Sidewinder Dr
- 5204 Roundhouse Dr
- 5431 Sunday Gulch Dr
- 8278 Turtle Lake Way
- 7525 Vineland Trail
- 9370 Pony Gulch Way
- 7210 Millbrook Ct
- 11204 Bufflehead Ln
- 11179 Murrelet Dr
- 10393 Luneth Dr
- 11131 Murrelet Dr
- 6365 San Mateo Dr
- 8258 Firethorn Dr
- 6892 Ketchum Dr
- 6053 Cider Mill Place
- 6223 Cider Mill Place
- 4513 Brylie Way
- 9359 Daystar Terrace
- 6725 Defoe Ave
- 6343 Wallowing Way
- 6195 Wild Turkey Dr
- 4622 Whirling Oak Way
