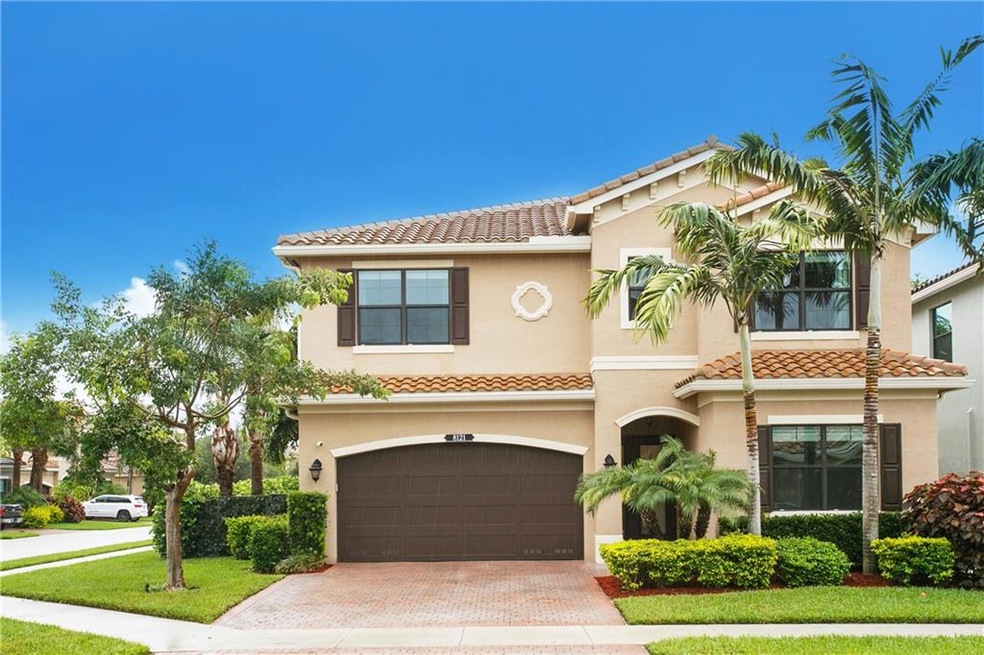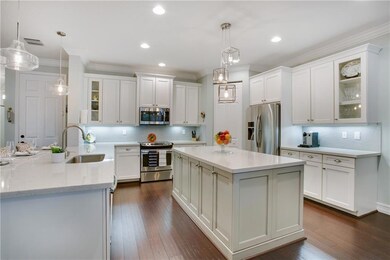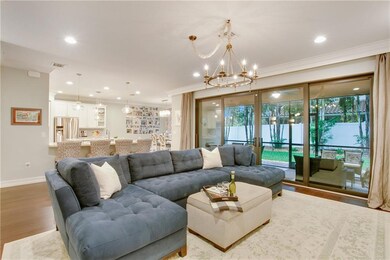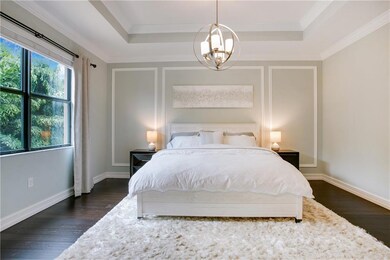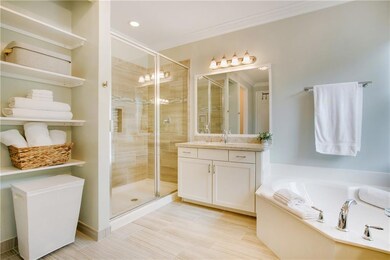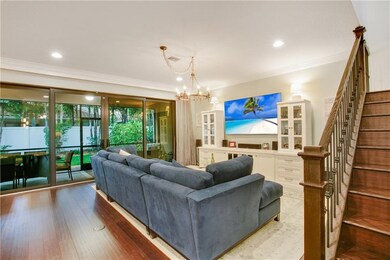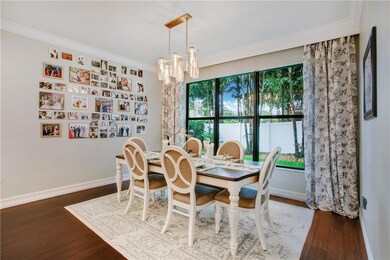
8121 Snowflake Obsidian Trail Delray Beach, FL 33446
Tuscany NeighborhoodHighlights
- Fitness Center
- Gated Community
- Garden View
- Spanish River Community High School Rated A+
- Wood Flooring
- Mediterranean Architecture
About This Home
As of August 2021Elegant 4 bedrooms with 3 full baths (1 full bed & bath downstairs). There is also a spacious loft upstairs. True open concept with family, dining & kitchen. The covered & screened-in patio has been extended with pavers, enhanced nighttime landscaping, & the yard is private and fenced-in. Espresso Bamboo Flooring throughout! An amazing Chef's kitchen w/ 42'' white soft-close cabinetry, grey center island, gorgeous glass tile backsplash & quartz countertops, under-mount lighting & upgraded stainless appliances. The Master suite boasts a coffered ceiling, his & hers built-out closets, dual vanities with granite countertops, roman tub & shower. Additional home features include impact windows and doors, decorative wrought iron staircase, & keyless front door entry.
Last Agent to Sell the Property
Keller Williams Realty Services License #3044117 Listed on: 06/21/2021

Home Details
Home Type
- Single Family
Est. Annual Taxes
- $7,884
Year Built
- Built in 2016
Lot Details
- 5,398 Sq Ft Lot
- South Facing Home
- Fenced
- Corner Lot
- Sprinkler System
- Property is zoned PUD
HOA Fees
- $369 Monthly HOA Fees
Parking
- 2 Car Attached Garage
- Garage Door Opener
- Driveway
Home Design
- Mediterranean Architecture
- Spanish Tile Roof
Interior Spaces
- 2,656 Sq Ft Home
- Ceiling Fan
- Blinds
- Entrance Foyer
- Great Room
- Combination Kitchen and Dining Room
- Loft
- Utility Room
- Wood Flooring
- Garden Views
Kitchen
- Self-Cleaning Oven
- Electric Range
- Microwave
- Ice Maker
- Dishwasher
- Disposal
Bedrooms and Bathrooms
- 4 Bedrooms | 1 Main Level Bedroom
- Walk-In Closet
- 3 Full Bathrooms
Laundry
- Laundry Room
- Dryer
- Washer
Home Security
- Impact Glass
- Fire and Smoke Detector
Outdoor Features
- Patio
Schools
- Carver; G.W. Middle School
- Spanish River Community High School
Utilities
- Central Heating and Cooling System
- Electric Water Heater
- Cable TV Available
Listing and Financial Details
- Assessor Parcel Number 00424608040002760
Community Details
Overview
- Association fees include ground maintenance, security, trash
- Tuscany Subdivision, Siena Floorplan
Recreation
- Tennis Courts
- Fitness Center
- Community Pool
Security
- Gated Community
Ownership History
Purchase Details
Home Financials for this Owner
Home Financials are based on the most recent Mortgage that was taken out on this home.Purchase Details
Home Financials for this Owner
Home Financials are based on the most recent Mortgage that was taken out on this home.Purchase Details
Home Financials for this Owner
Home Financials are based on the most recent Mortgage that was taken out on this home.Purchase Details
Home Financials for this Owner
Home Financials are based on the most recent Mortgage that was taken out on this home.Similar Homes in Delray Beach, FL
Home Values in the Area
Average Home Value in this Area
Purchase History
| Date | Type | Sale Price | Title Company |
|---|---|---|---|
| Warranty Deed | $750,000 | None Available | |
| Warranty Deed | $552,500 | Attorney | |
| Special Warranty Deed | $455,138 | Attorney | |
| Deed | $455,100 | -- |
Mortgage History
| Date | Status | Loan Amount | Loan Type |
|---|---|---|---|
| Open | $548,250 | New Conventional | |
| Previous Owner | $510,400 | New Conventional | |
| Previous Owner | $364,110 | New Conventional |
Property History
| Date | Event | Price | Change | Sq Ft Price |
|---|---|---|---|---|
| 04/08/2025 04/08/25 | Price Changed | $949,000 | -2.7% | $357 / Sq Ft |
| 03/06/2025 03/06/25 | For Sale | $975,000 | +30.0% | $367 / Sq Ft |
| 08/12/2021 08/12/21 | Sold | $750,000 | +7.1% | $282 / Sq Ft |
| 07/13/2021 07/13/21 | Pending | -- | -- | -- |
| 06/21/2021 06/21/21 | For Sale | $700,000 | +26.7% | $264 / Sq Ft |
| 08/10/2020 08/10/20 | Sold | $552,500 | -3.9% | $208 / Sq Ft |
| 07/11/2020 07/11/20 | Pending | -- | -- | -- |
| 06/17/2020 06/17/20 | For Sale | $574,900 | -- | $216 / Sq Ft |
Tax History Compared to Growth
Tax History
| Year | Tax Paid | Tax Assessment Tax Assessment Total Assessment is a certain percentage of the fair market value that is determined by local assessors to be the total taxable value of land and additions on the property. | Land | Improvement |
|---|---|---|---|---|
| 2024 | $10,472 | $656,067 | -- | -- |
| 2023 | $10,234 | $636,958 | $0 | $0 |
| 2022 | $10,163 | $618,406 | $0 | $0 |
| 2021 | $7,148 | $428,330 | $0 | $0 |
| 2020 | $7,884 | $427,000 | $0 | $427,000 |
| 2019 | $7,942 | $425,000 | $0 | $425,000 |
| 2018 | $7,570 | $417,000 | $0 | $417,000 |
| 2017 | $7,141 | $387,000 | $0 | $0 |
| 2016 | $1,017 | $54,000 | $0 | $0 |
Agents Affiliated with this Home
-
John McCann
J
Seller's Agent in 2025
John McCann
Casa Bella Real Estate
(561) 703-3620
18 Total Sales
-
Abbie Konigsberg

Seller's Agent in 2021
Abbie Konigsberg
Keller Williams Realty Services
(954) 303-0027
2 in this area
71 Total Sales
-
Laurie Kaplan

Buyer's Agent in 2021
Laurie Kaplan
Century 21 Stein Posner
(917) 573-1043
1 in this area
14 Total Sales
-
R
Seller's Agent in 2020
Rachael Holmes PA
Coastal Living South Florida Real Estate LLC
-
Tommy Holmes
T
Seller Co-Listing Agent in 2020
Tommy Holmes
Champagne & Parisi Real Estate
(561) 706-3203
23 in this area
45 Total Sales
-
A
Buyer's Agent in 2020
Abbie Konigsberg
Coral Shores Realty Inc
Map
Source: BeachesMLS (Greater Fort Lauderdale)
MLS Number: F10286451
APN: 00-42-46-08-04-000-2760
- 8121 Snowflake Obsidian Trail
- 8103 Snowflake Obsidian Trail
- 14180 Paverstone Terrace
- 14133 Paverstone Terrace
- 7940 Sandy Pointe Dr
- 7882 Lake Sands Dr
- 7910 Sandy Pointe Dr
- 7927 Coral Pointe Dr Unit 189
- 8127 Rainforest Jasper Ln
- 7934 Coral Pointe Dr
- 7321 Amberly 306 Ln Unit 306
- 8101 Ironstone Dr
- 14530 White Jade Terrace
- 14095 Skye Terrace
- 7631 Stirling Bridge Blvd N
- 14356 Emerald Lake Dr Unit 3
- 14542 White Jade Terrace
- 7751 Great Glen Cir
- 14049 Skye Terrace
- 7834 Stirling Bridge Blvd S
