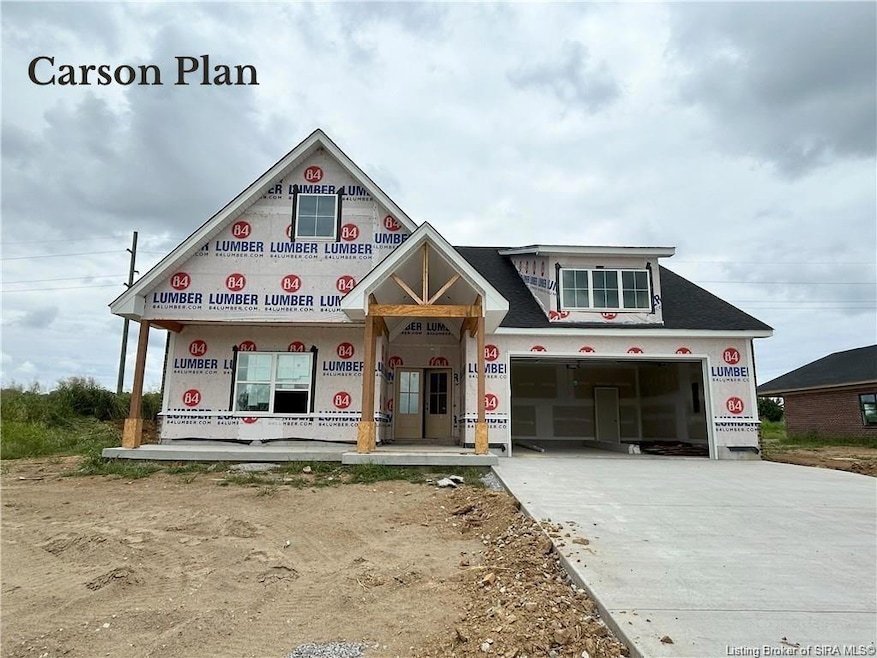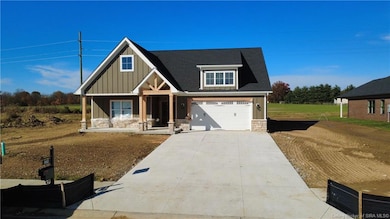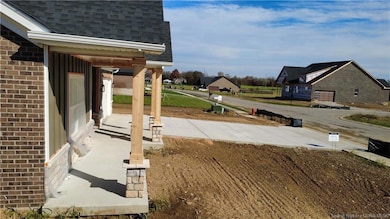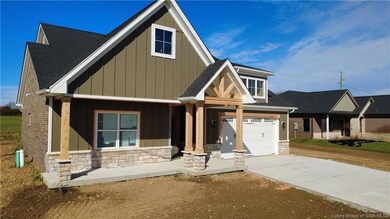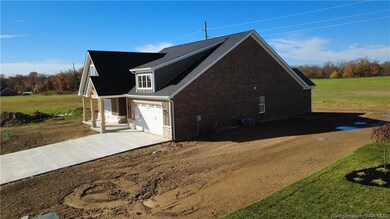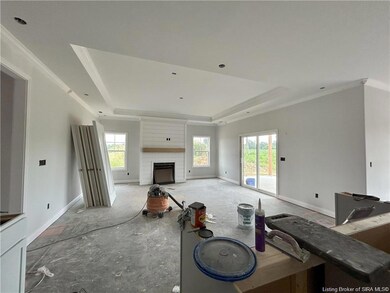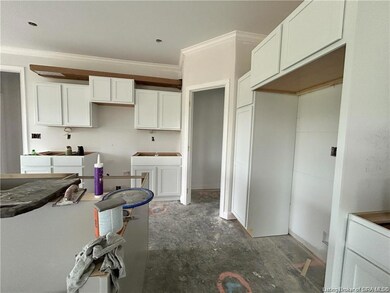8122 Farming Way Charlestown, IN 47111
Estimated payment $2,717/month
Highlights
- New Construction
- Cathedral Ceiling
- First Floor Utility Room
- Open Floorplan
- Covered Patio or Porch
- 2 Car Attached Garage
About This Home
Come explore The Carson Plan in Heritage Place! This stunning 3-bedroom, 2-bathroom home offers an
open layout designed with both comfort and style in mind. Step through a true foyer into a light-filled space featuring 9-
foot ceilings, durable LVP “Revwood” flooring, and quality finishes throughout. The expansive kitchen is a showstopper
with its large pantry, breakfast bar, eat-in dining area, stainless steel appliances, and granite countertops in both the
kitchen and bathrooms. The split-bedroom design provides privacy, with the owner’s suite showcasing a spa-like bath
complete with dual sinks, a separate shower, and a spacious walk-in closet. Heritage Place is conveniently located just
minutes from the expressway, downtown Charlestown, and downtown Jeffersonville—making commuting and daily living a
breeze. Every home comes with a 2-10 Home Buyers Warranty and is ENERGY SMART RATED for peace of mind and long-term savings.
Listing Agent
NextHome Wilson Real Estate License #RB14039714 Listed on: 10/29/2025
Open House Schedule
-
Sunday, December 07, 20252:00 to 4:00 pm12/7/2025 2:00:00 PM +00:0012/7/2025 4:00:00 PM +00:00Add to Calendar
-
Sunday, December 14, 20252:00 to 4:00 pm12/14/2025 2:00:00 PM +00:0012/14/2025 4:00:00 PM +00:00Add to Calendar
Home Details
Home Type
- Single Family
Year Built
- Built in 2025 | New Construction
Lot Details
- 0.33 Acre Lot
- Landscaped
HOA Fees
- $17 Monthly HOA Fees
Parking
- 2 Car Attached Garage
- Garage Door Opener
- Driveway
Home Design
- Poured Concrete
- Frame Construction
- Stone Exterior Construction
- Hardboard
Interior Spaces
- 1,926 Sq Ft Home
- 1-Story Property
- Open Floorplan
- Cathedral Ceiling
- Ceiling Fan
- Electric Fireplace
- Window Screens
- Entrance Foyer
- First Floor Utility Room
- Utility Room
Kitchen
- Oven or Range
- Microwave
- Dishwasher
- Kitchen Island
- Disposal
Bedrooms and Bathrooms
- 3 Bedrooms
- Split Bedroom Floorplan
- Walk-In Closet
- 2 Full Bathrooms
Outdoor Features
- Covered Patio or Porch
Utilities
- Forced Air Heating and Cooling System
- Electric Water Heater
- Cable TV Available
Listing and Financial Details
- Home warranty included in the sale of the property
- Assessor Parcel Number 101811400824000004
Map
Home Values in the Area
Average Home Value in this Area
Property History
| Date | Event | Price | List to Sale | Price per Sq Ft |
|---|---|---|---|---|
| 10/29/2025 10/29/25 | For Sale | $429,900 | -- | $223 / Sq Ft |
Source: Southern Indiana REALTORS® Association
MLS Number: 2025012162
- The Monroe Plan at Heritage Place
- The Grace Plan at Heritage Place
- The Raylee Plan at Heritage Place
- The Audrey Plan at Heritage Place
- 8135 Farming Way
- 8124 Farming Way
- 8137 Farming Way
- 8140 Farming Way
- 8131 Farming Way
- 8133 Farming Way
- 8002 Shady View Dr
- 7006 Patriot Ct
- 6701 Principle Ln
- 6708 Heritage Ln
- 6624 Sunset Loop
- 6304 Sunset Loop
- 6416 Goldrush Blvd
- 6407 Goldrush Blvd
- Lot 118 Anna Louise Dr
- 6013 Red Berry Juniper Dr
- 328 Clark Rd
- 407 Pike St
- 760 Main St
- 1155 Highway 62
- 5201 W River Ridge Pkwy
- 3000 Harmony Ln
- 620 W Utica St Unit 2
- 9007 Hardy Way
- 1001 Somerset Ct
- 8635 Highway 60
- 7722 Old State Road 60
- 7000 Lake Dr
- 8500 Westmont Building A Dr Unit 368
- 8500 Westmont Dr
- 7307 Meyer Loop
- 11548 Independence Way
- 12307 Ridgeview Dr
- 3421 Morgan Trail
- 4101 Herb Lewis Rd
- 3610 Alannah Gardens Ct
