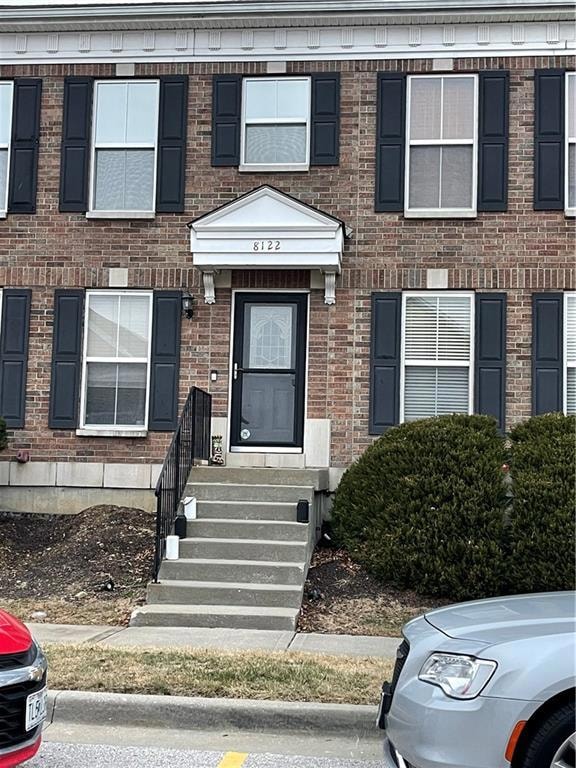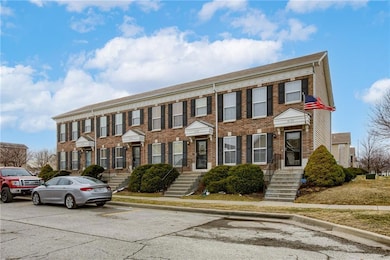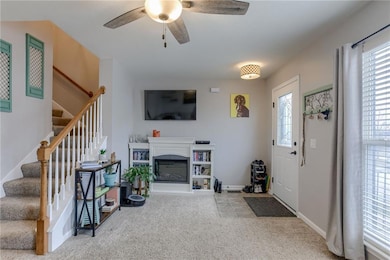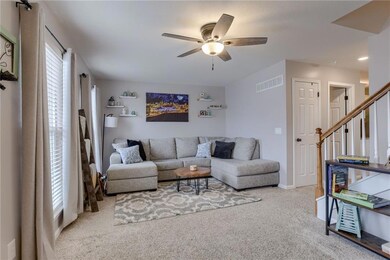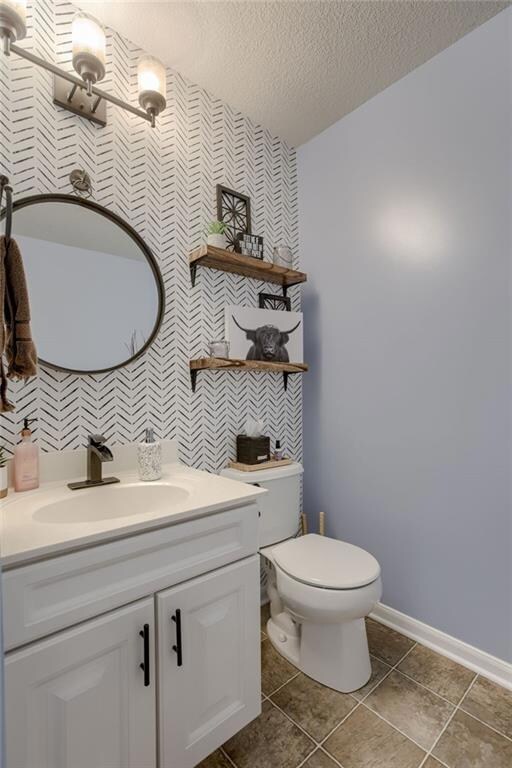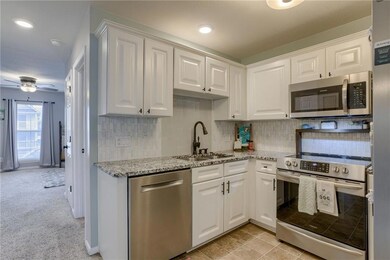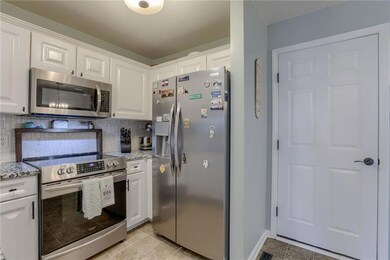
8122 N Lawndale Ave Kansas City, MO 64119
Northland NeighborhoodHighlights
- Recreation Room
- Traditional Architecture
- Stainless Steel Appliances
- Chapel Hill Elementary School Rated A
- Breakfast Room
- 1 Car Attached Garage
About This Home
As of April 2025So much CHARM in this TRENDY, 2 bedroom row townhouse! UPDATES throughout! Kitchen features granite countertops, stainless steel appliances and white cabinets! Unwind each night in either of your TWO PRIMARY bedrooms, both with walk-in closets and ensuite full bathrooms! You will LOVE entertaining in your FINISHED BASEMENT with POOL TABLE that stays with the property! Basement also features FULL BAR area with refrigerator and a TV that stays! Plenty of space for a home office as well! Don't miss the barn door to your storage area! Enjoy the sunshine this spring while sitting outside on your private patio! HURRY to see this SUPER CUTE HOME! It's truly a MUST SEE!
Last Agent to Sell the Property
Keller Williams KC North Brokerage Phone: 816-654-5676 Listed on: 02/05/2025

Co-Listed By
Keller Williams KC North Brokerage Phone: 816-654-5676 License #2017005059
Last Buyer's Agent
Danae Miller
Keller Williams KC North License #2022014821

Townhouse Details
Home Type
- Townhome
Est. Annual Taxes
- $2,125
Year Built
- Built in 2008
Lot Details
- 1,742 Sq Ft Lot
- East Facing Home
HOA Fees
- $168 Monthly HOA Fees
Parking
- 1 Car Attached Garage
- Rear-Facing Garage
Home Design
- Traditional Architecture
- Frame Construction
- Composition Roof
Interior Spaces
- 2-Story Property
- Ceiling Fan
- Family Room
- Living Room
- Dining Room
- Recreation Room
- Laundry on main level
- Finished Basement
Kitchen
- Breakfast Room
- Eat-In Kitchen
- Built-In Electric Oven
- Dishwasher
- Stainless Steel Appliances
Flooring
- Carpet
- Vinyl
Bedrooms and Bathrooms
- 2 Bedrooms
- Walk-In Closet
- Bathtub with Shower
Home Security
Schools
- Chapel Hill Elementary School
- Oak Park High School
Additional Features
- City Lot
- Central Air
Listing and Financial Details
- Assessor Parcel Number 14-120-00-01-009.01
- $0 special tax assessment
Community Details
Overview
- Association fees include lawn service, management, snow removal
- Brighton Crossings The Reserv Subdivision
Security
- Fire and Smoke Detector
Ownership History
Purchase Details
Home Financials for this Owner
Home Financials are based on the most recent Mortgage that was taken out on this home.Purchase Details
Home Financials for this Owner
Home Financials are based on the most recent Mortgage that was taken out on this home.Purchase Details
Home Financials for this Owner
Home Financials are based on the most recent Mortgage that was taken out on this home.Similar Homes in Kansas City, MO
Home Values in the Area
Average Home Value in this Area
Purchase History
| Date | Type | Sale Price | Title Company |
|---|---|---|---|
| Warranty Deed | -- | Continental Title | |
| Warranty Deed | -- | None Available | |
| Special Warranty Deed | -- | None Available |
Mortgage History
| Date | Status | Loan Amount | Loan Type |
|---|---|---|---|
| Open | $242,500 | New Conventional | |
| Previous Owner | $105,000 | New Conventional | |
| Previous Owner | $88,000 | New Conventional | |
| Previous Owner | $68,000 | New Conventional | |
| Previous Owner | $78,850 | Unknown | |
| Previous Owner | $20,000 | Credit Line Revolving | |
| Previous Owner | $80,000 | Purchase Money Mortgage |
Property History
| Date | Event | Price | Change | Sq Ft Price |
|---|---|---|---|---|
| 04/24/2025 04/24/25 | Sold | -- | -- | -- |
| 03/12/2025 03/12/25 | Pending | -- | -- | -- |
| 03/10/2025 03/10/25 | For Sale | $250,000 | 0.0% | $162 / Sq Ft |
| 03/04/2025 03/04/25 | Price Changed | $250,000 | +35.1% | $162 / Sq Ft |
| 05/13/2022 05/13/22 | Sold | -- | -- | -- |
| 04/16/2022 04/16/22 | Pending | -- | -- | -- |
| 04/12/2022 04/12/22 | For Sale | $185,000 | +45.7% | $120 / Sq Ft |
| 07/16/2019 07/16/19 | Sold | -- | -- | -- |
| 06/04/2019 06/04/19 | Pending | -- | -- | -- |
| 06/03/2019 06/03/19 | For Sale | $127,000 | 0.0% | $122 / Sq Ft |
| 05/28/2019 05/28/19 | Pending | -- | -- | -- |
| 05/27/2019 05/27/19 | For Sale | $127,000 | -- | $122 / Sq Ft |
Tax History Compared to Growth
Tax History
| Year | Tax Paid | Tax Assessment Tax Assessment Total Assessment is a certain percentage of the fair market value that is determined by local assessors to be the total taxable value of land and additions on the property. | Land | Improvement |
|---|---|---|---|---|
| 2024 | $2,126 | $26,390 | -- | -- |
| 2023 | $2,107 | $26,390 | $0 | $0 |
| 2022 | $1,852 | $22,170 | $0 | $0 |
| 2021 | $1,854 | $22,173 | $4,750 | $17,423 |
| 2020 | $1,684 | $18,620 | $3,800 | $14,820 |
| 2019 | $1,652 | $18,620 | $3,800 | $14,820 |
| 2018 | $1,639 | $17,650 | $0 | $0 |
| 2017 | $1,454 | $17,650 | $2,850 | $14,800 |
| 2016 | $1,454 | $15,940 | $2,850 | $13,090 |
| 2015 | $1,453 | $15,940 | $2,850 | $13,090 |
| 2014 | $1,475 | $15,940 | $2,850 | $13,090 |
Agents Affiliated with this Home
-

Seller's Agent in 2025
Explore Home Group
Keller Williams KC North
(816) 654-5676
62 in this area
371 Total Sales
-
S
Seller Co-Listing Agent in 2025
Shannon Tritsch
Keller Williams KC North
(913) 660-2845
44 in this area
186 Total Sales
-
D
Buyer's Agent in 2025
Danae Miller
Keller Williams KC North
-

Seller's Agent in 2022
Jerry Jacobs
Worth Clark Realty
(816) 299-4599
13 in this area
257 Total Sales
-

Seller Co-Listing Agent in 2022
Jeni Minor
Worth Clark Realty
(800) 991-6092
5 in this area
118 Total Sales
-
L
Seller's Agent in 2019
Linda Terrell Mazan
BHG Kansas City Homes
(913) 579-6457
1 in this area
43 Total Sales
Map
Source: Heartland MLS
MLS Number: 2528822
APN: 14-120-00-01-009.01
- 8123 N Oakley Ave
- 8125 N Drury Ave
- 8174 N Oakley Ave
- 5600 NE 80th Terrace Unit 3D
- NE Barry Rd
- 9010 N Denver Ave
- 7911 N Poplar Ct
- 7912 N Poplar Ct
- 8101 N Lawn Ave
- 8106 N Lawn Ave
- 8348 NE 77th Terrace
- 8340 NE 77th Terrace
- 8276 NE 77th Terrace
- 8008 N Elmwood Ave
- 4531 NE 83rd St
- 4554 NE 83rd St
- 8134 N Elmwood Ave
- 4540 NE 83rd Terrace
- 4439 NE 83rd St
- 4434 NE 83rd Terrace
