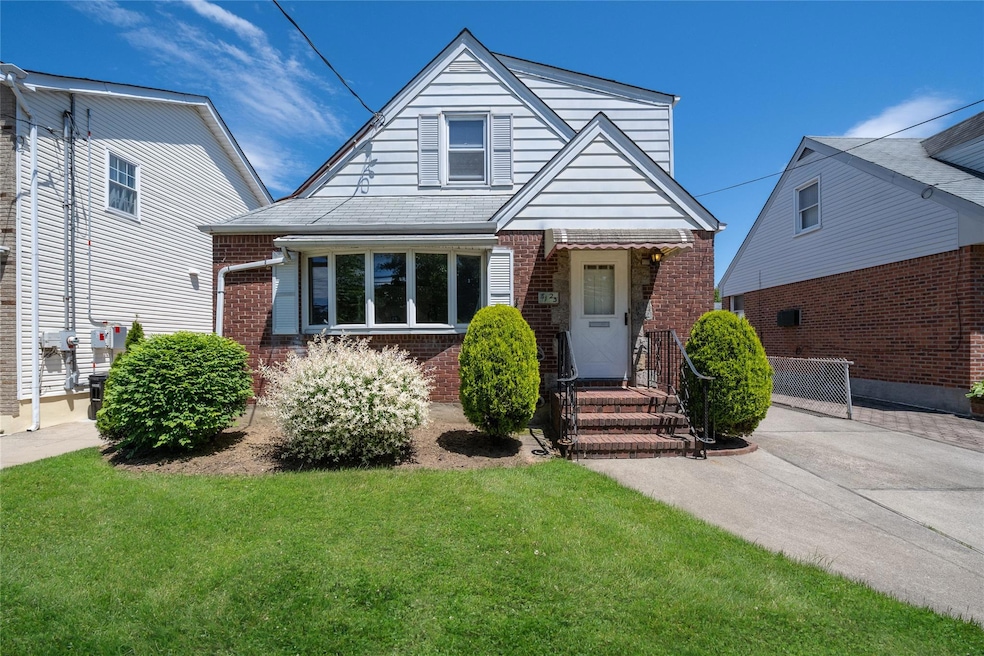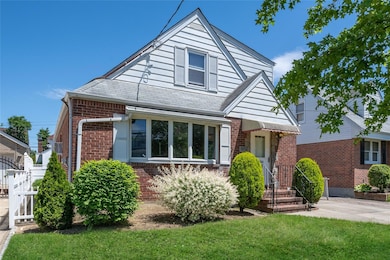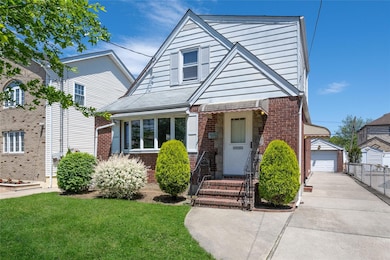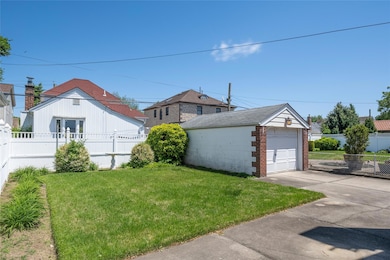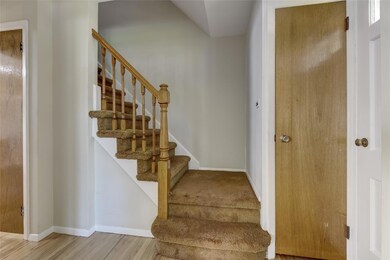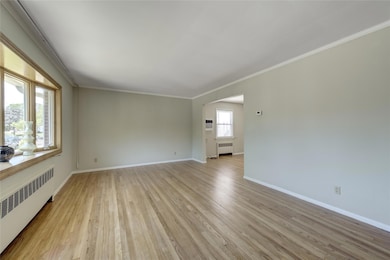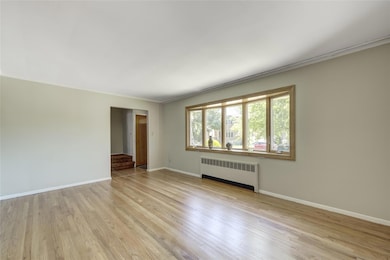
8123 260th St Glen Oaks, NY 11004
Estimated payment $6,397/month
Highlights
- Cape Cod Architecture
- Property is near public transit
- 1 Car Detached Garage
- P.S.115Q James J Ambrose School Rated A
- Main Floor Primary Bedroom
- 4-minute walk to Playground Eighty LXXX
About This Home
Welcome to this Cape Cod Style Home in the Heart of Glen Oaks. Situated on a Tree-Lined Street, Make it Your Own. Featuring 2 Spacious Bedrooms and 1 Full Bath with Lots of Bonus and Storage Areas. As You Enter This Charming Home You Are Greeted by Hardwood Floors, Including Hardwood Floors Under the Carpet on the Staircase Leading to the Stand-Up Attic. The Kitchen Offers a Gas Cooktop Ready for Everyday Use and Entertaining. Enjoy a Large Open Concept Living Room/Family Room, Along with a Formal Dining Area and Eat-in Kitchen. On the First Floor There Are Two Bedrooms and a Full Bath. Second Floor Offers a Stand-Up Attic with Lots of Space and Storage. The Full Basement Offers Storage Galore, Laundry Area and Utility Room with Gas Boiler and Gas Hot Water Heater. Additional Highlights Include a Long Private Driveway with a Detached One Car Garage. Inground Sprinklers in Both Front Yard and Back Yard, Partial Fenced Backyard with Lots of Space for Entertaining. Two blocks from Hillside Avenue and Two Blocks From Union Turnpike. Close to Highways, LIJ/Northwell Hospital, Parks, Dining, Shopping Centers, Public Transportation. Don't Miss This Rare Opportunity on a Beautiful Tree Lined Block!
Last Listed By
Daniel Gale Sothebys Intl Rlty Brokerage Phone: 631-692-6770 License #10301217775 Listed on: 05/28/2025

Open House Schedule
-
Saturday, May 31, 202512:00 to 2:00 pm5/31/2025 12:00:00 PM +00:005/31/2025 2:00:00 PM +00:00Add to Calendar
Home Details
Home Type
- Single Family
Est. Annual Taxes
- $9,658
Year Built
- Built in 1950
Lot Details
- 4,000 Sq Ft Lot
- Front and Back Yard Sprinklers
- Back Yard Fenced
Parking
- 1 Car Detached Garage
- Driveway
Home Design
- 1,553 Sq Ft Home
- Cape Cod Architecture
- Brick Exterior Construction
- Aluminum Siding
Kitchen
- Gas Oven
- Microwave
- Dishwasher
Bedrooms and Bathrooms
- 2 Bedrooms
- Primary Bedroom on Main
- 1 Full Bathroom
Laundry
- Dryer
- Washer
Unfinished Basement
- Basement Fills Entire Space Under The House
- Basement Storage
Location
- Property is near public transit
Schools
- James J Ambrose Elementary School
- Irwin Altman Middle School 172
- Martin Van Buren High School
Utilities
- Cooling System Mounted To A Wall/Window
- Heating System Uses Natural Gas
- Phone Available
- Cable TV Available
Listing and Financial Details
- Legal Lot and Block 41 / 8735
- Assessor Parcel Number 08735-0041
Map
Home Values in the Area
Average Home Value in this Area
Tax History
| Year | Tax Paid | Tax Assessment Tax Assessment Total Assessment is a certain percentage of the fair market value that is determined by local assessors to be the total taxable value of land and additions on the property. | Land | Improvement |
|---|---|---|---|---|
| 2024 | $4,170 | $48,085 | $17,003 | $31,082 |
| 2023 | $3,792 | $45,364 | $15,373 | $29,991 |
| 2022 | $3,605 | $44,760 | $17,100 | $27,660 |
| 2021 | $3,740 | $43,920 | $17,100 | $26,820 |
| 2020 | $3,662 | $41,940 | $17,100 | $24,840 |
| 2019 | $3,532 | $43,680 | $17,100 | $26,580 |
| 2018 | $7,047 | $37,803 | $16,913 | $20,890 |
| 2017 | $6,624 | $35,665 | $15,614 | $20,051 |
| 2016 | $6,343 | $35,665 | $15,614 | $20,051 |
| 2015 | $3,619 | $34,020 | $19,020 | $15,000 |
| 2014 | $3,619 | $33,393 | $18,314 | $15,079 |
Property History
| Date | Event | Price | Change | Sq Ft Price |
|---|---|---|---|---|
| 05/28/2025 05/28/25 | For Sale | $999,000 | -- | $643 / Sq Ft |
Purchase History
| Date | Type | Sale Price | Title Company |
|---|---|---|---|
| Interfamily Deed Transfer | -- | -- | |
| Interfamily Deed Transfer | -- | -- |
Similar Homes in the area
Source: OneKey® MLS
MLS Number: 867111
APN: 08735-0041
- 81-31 259th St
- 259-09 81st Ave
- 259-03 81st Ave
- 80-45 259th St
- 262-09 82nd Ave
- 82-13 258th St
- 80-18 261st St
- 8112 264th St
- 80-32 264th St
- 262-15 82nd Ave
- 26415 82nd Ave
- 258-15 83rd Ave
- 80-16 257th St
- 83-03 258th St
- 82-09 255th St
- 80-50 255th St
- 265-06 80th Ave
- 82-30 266th St
- 8019 266th St
- 254-11 82nd Rd
