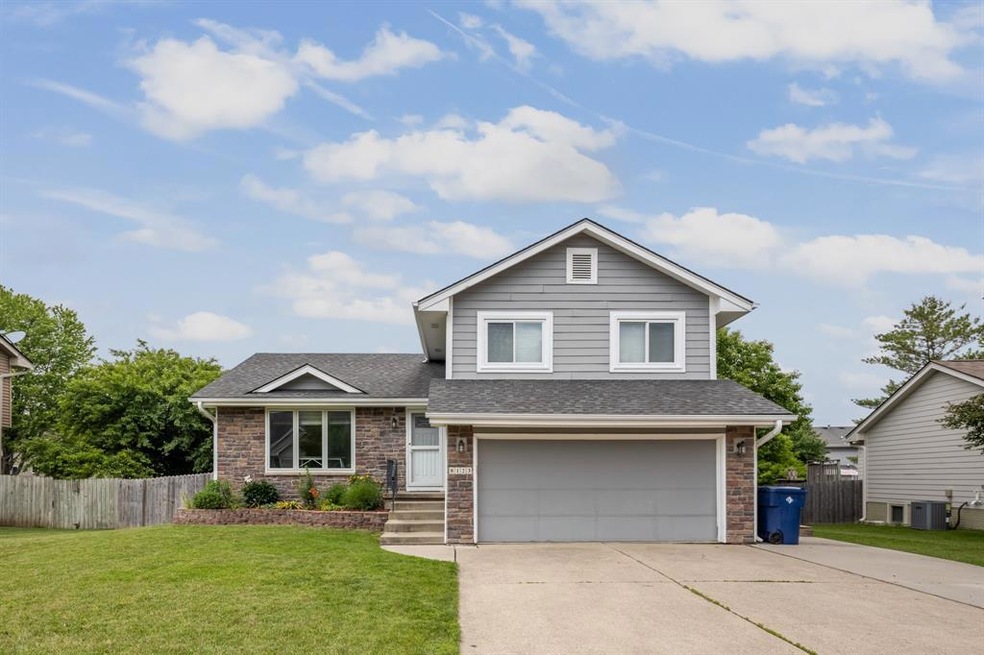
8123 Brookview Dr Urbandale, IA 50322
Estimated payment $2,230/month
Highlights
- No HOA
- Forced Air Heating and Cooling System
- Gas Fireplace
- Timber Ridge Elementary School Rated A-
- Wood Fence
About This Home
This well-maintained 4-bedroom, 3-bathroom home situated in Johnston school district offers space, comfort, and convenience in a prime location. Inside, you'll find two separate living areas; one perfect for relaxing with a cozy fireplace and the other ideal for entertaining or everyday living. Downstairs, a finished nook adds a great bonus space, perfect for a studio, home office, or extra storage. The fenced in backyard has a large deck, ready for summer fun with plenty of room to play, garden, or just enjoy the outdoors. A shed provides extra storage, and a third-car cement slab offers added parking or space for a trailer or RV. This home is move-in ready and full of thoughtful updates throughout. Don't miss this one!
Home Details
Home Type
- Single Family
Est. Annual Taxes
- $4,694
Year Built
- Built in 1991
Lot Details
- 9,324 Sq Ft Lot
- Wood Fence
- Property is zoned PUD
Home Design
- Split Level Home
- Block Foundation
- Asphalt Shingled Roof
Interior Spaces
- 1,640 Sq Ft Home
- Gas Fireplace
Kitchen
- Stove
- Microwave
- Dishwasher
Bedrooms and Bathrooms
Laundry
- Dryer
- Washer
Parking
- 2 Car Attached Garage
- Driveway
Utilities
- Forced Air Heating and Cooling System
Community Details
- No Home Owners Association
Listing and Financial Details
- Assessor Parcel Number 31202023941000
Map
Home Values in the Area
Average Home Value in this Area
Tax History
| Year | Tax Paid | Tax Assessment Tax Assessment Total Assessment is a certain percentage of the fair market value that is determined by local assessors to be the total taxable value of land and additions on the property. | Land | Improvement |
|---|---|---|---|---|
| 2024 | $4,430 | $283,300 | $60,600 | $222,700 |
| 2023 | $4,152 | $283,300 | $60,600 | $222,700 |
| 2022 | $4,672 | $230,600 | $50,400 | $180,200 |
| 2021 | $4,398 | $230,600 | $50,400 | $180,200 |
| 2020 | $4,324 | $206,600 | $45,200 | $161,400 |
| 2019 | $4,258 | $206,600 | $45,200 | $161,400 |
| 2018 | $4,098 | $192,000 | $41,200 | $150,800 |
| 2017 | $3,784 | $192,000 | $41,200 | $150,800 |
| 2016 | $3,690 | $174,000 | $36,600 | $137,400 |
| 2015 | $3,690 | $174,000 | $36,600 | $137,400 |
| 2014 | $3,474 | $162,900 | $33,600 | $129,300 |
Property History
| Date | Event | Price | Change | Sq Ft Price |
|---|---|---|---|---|
| 08/12/2025 08/12/25 | Price Changed | $337,500 | -0.7% | $206 / Sq Ft |
| 08/04/2025 08/04/25 | For Sale | $339,900 | 0.0% | $207 / Sq Ft |
| 08/01/2025 08/01/25 | Pending | -- | -- | -- |
| 06/26/2025 06/26/25 | Price Changed | $339,900 | -1.4% | $207 / Sq Ft |
| 06/12/2025 06/12/25 | Price Changed | $344,900 | -2.8% | $210 / Sq Ft |
| 05/29/2025 05/29/25 | Price Changed | $354,900 | -1.4% | $216 / Sq Ft |
| 05/14/2025 05/14/25 | For Sale | $359,900 | +74.7% | $219 / Sq Ft |
| 01/06/2016 01/06/16 | Sold | $206,000 | -1.9% | $126 / Sq Ft |
| 11/25/2015 11/25/15 | Pending | -- | -- | -- |
| 10/26/2015 10/26/15 | For Sale | $209,900 | -- | $128 / Sq Ft |
Purchase History
| Date | Type | Sale Price | Title Company |
|---|---|---|---|
| Warranty Deed | $206,000 | None Available | |
| Warranty Deed | $164,500 | -- | |
| Warranty Deed | $161,500 | -- |
Mortgage History
| Date | Status | Loan Amount | Loan Type |
|---|---|---|---|
| Open | $50,000 | New Conventional | |
| Open | $199,820 | New Conventional | |
| Previous Owner | $128,000 | New Conventional | |
| Previous Owner | $135,200 | Unknown | |
| Previous Owner | $132,000 | Fannie Mae Freddie Mac | |
| Previous Owner | $100,000 | Construction | |
| Closed | $33,000 | No Value Available |
Similar Homes in Urbandale, IA
Source: Des Moines Area Association of REALTORS®
MLS Number: 718058
APN: 312-02023941000
- 8001 Brookview Dr
- 8223 Sharon Dr
- 4837 86th St Unit 24
- 4837 86th St Unit 17
- 4821 86th St Unit 26
- 4821 86th St Unit 5
- 4829 86th St Unit 6
- 4727 80th Place
- 4719 84th St Unit A
- 4608 83rd St
- 8200 Goodman Dr
- 4705 78th St
- 8002 Goodman Dr
- 5320 NW Burr Oak Dr
- 4710 76th St
- 7422 Plum Dr
- Lot 4 Hillsdale Dr
- 9 Hillsdale Dr
- 14 Hillsdale Dr
- 15 Hillsdale Dr
- 8319 Brookview Place
- 7815 Iltis Dr Unit 7815
- 4515 86th St
- 7800 Iltis Dr
- 7809 Prairie Ave Unit 7809 Prairie Avenue Urbandale IA 50322
- 8650 Crescent
- 5908 Sutton Place Unit 1
- 9577 White Oak Ln
- 3705 Elm Dr
- 3241 86th St
- 3821-3823 66th Ave
- 3650 Patricia Dr
- 3300 SE Glenstone Dr
- 6813 Douglas Ave
- 7324 Maple Dr
- 6031 Meadow Crest Dr
- 5501 Aurora Ave
- 5528 Meredith Dr
- 5705 NW 57th Ave
- 5409 NW Johnston Dr






