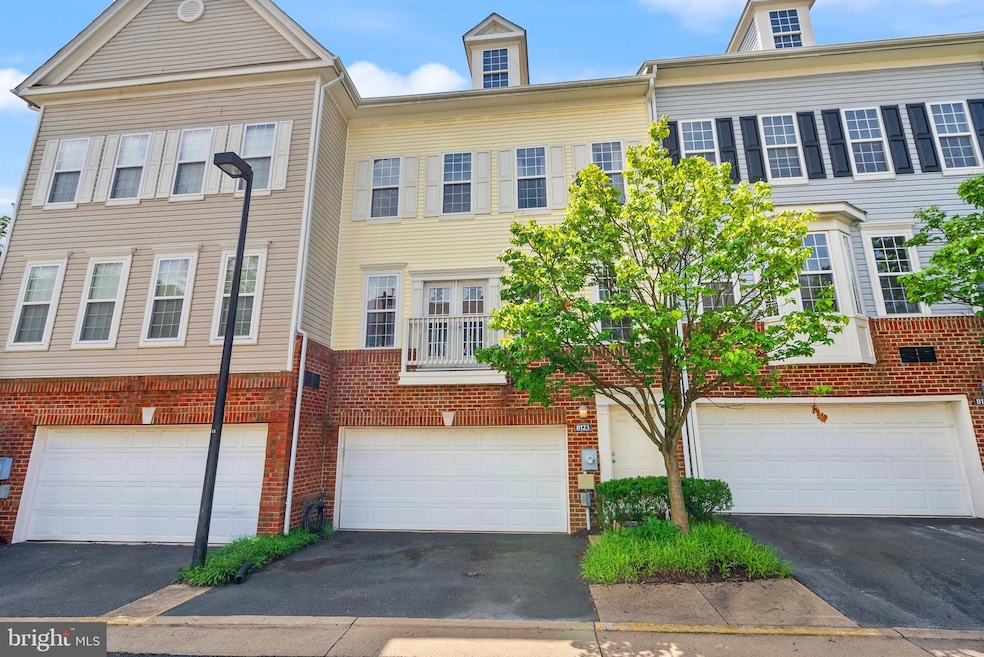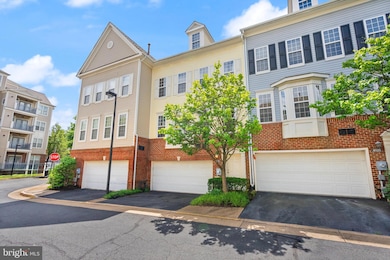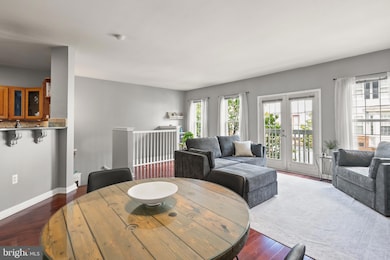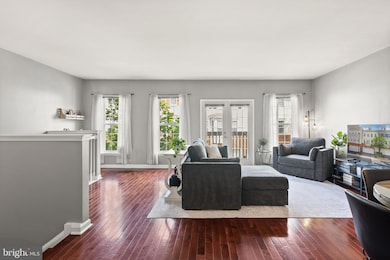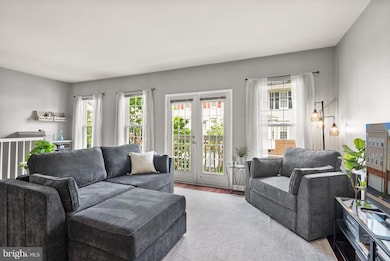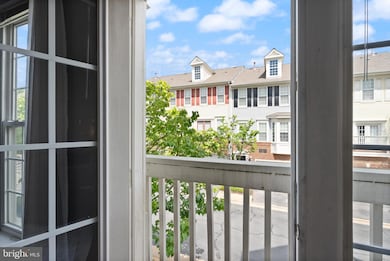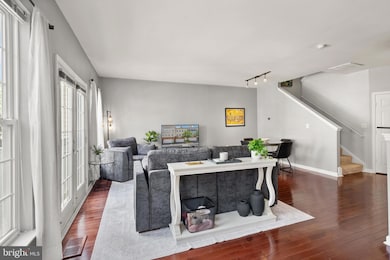
8123 Harper Valley Ln Unit 40 Falls Church, VA 22042
Highlights
- Fitness Center
- Clubhouse
- Wood Flooring
- Open Floorplan
- Contemporary Architecture
- Upgraded Countertops
About This Home
As of September 2025Welcome 8123 Harper Valley Ln —where comfort, convenience, and community come together all in one! This spacious 2-bedroom, 2-bath townhouse-style condo offers 1,334 square feet of thoughtfully designed living space and a layout you’ll love.
The open-concept main level features beautiful hardwood floors, tall windows, a large family room, dedicated dining space, and a bonus bar or desk nook—perfect for your morning coffee or remote work zone. The kitchen is complete with upgraded 42” cabinets, granite countertops, stainless steel appliances, a tile backsplash, and a pantry to keep everything neatly tucked away.
Upstairs, you’ll find both generously sized bedrooms and bathrooms, as well as the convenient laundry area with a brand-new 2025 washer/dryer.
The 2-car attached garage is more than just parking—take advantage of the extra front storage space for your home gym, hobby zone, or seasonal storage.
Living in High Pointe at Jefferson Park means more than just a great home—you'll also enjoy top-notch amenities: a community pool, fitness center, community room, BBQ areas, a leash-free dog park, a tot lot, and on-site management to keep everything running smoothly.
Life in this Falls Chuch location means you can enjoy a short stroll to Mosaic District, where there are fantastic shopping, dining, and entertainment options! Don't miss Target, MOM's, and more. Commuters will appreciate quick access to the Dunn Loring Metro, I-66, Rt. 50/29, and the beltway.
Welcome home!
Last Agent to Sell the Property
TTR Sotheby's International Realty Listed on: 07/18/2025

Townhouse Details
Home Type
- Townhome
Est. Annual Taxes
- $5,913
Year Built
- Built in 2004
HOA Fees
- $585 Monthly HOA Fees
Parking
- 2 Car Attached Garage
- Front Facing Garage
Home Design
- Contemporary Architecture
- Brick Exterior Construction
Interior Spaces
- 1,334 Sq Ft Home
- Property has 3 Levels
- Open Floorplan
- Ceiling Fan
- Recessed Lighting
- Combination Dining and Living Room
Kitchen
- Electric Oven or Range
- Built-In Microwave
- Ice Maker
- Dishwasher
- Upgraded Countertops
- Disposal
Flooring
- Wood
- Carpet
Bedrooms and Bathrooms
- 2 Bedrooms
- En-Suite Bathroom
- Walk-In Closet
- 2 Full Bathrooms
Laundry
- Dryer
- Washer
Schools
- Pine Spring Elementary School
- Jackson Middle School
- Falls Church High School
Utilities
- Forced Air Heating and Cooling System
- Vented Exhaust Fan
- Natural Gas Water Heater
Listing and Financial Details
- Assessor Parcel Number 0494 16 0040
Community Details
Overview
- Association fees include common area maintenance, exterior building maintenance, insurance, management, reserve funds, pool(s), snow removal, trash, lawn care front
- High Pointe At Jefferson Park Condos
- High Pointe At Jefferson Community
- High Point At Jefferson Park Subdivision
- Property Manager
Amenities
- Picnic Area
- Clubhouse
- Party Room
Recreation
- Community Playground
- Fitness Center
- Community Pool
Pet Policy
- Limit on the number of pets
- Breed Restrictions
Ownership History
Purchase Details
Home Financials for this Owner
Home Financials are based on the most recent Mortgage that was taken out on this home.Purchase Details
Home Financials for this Owner
Home Financials are based on the most recent Mortgage that was taken out on this home.Purchase Details
Home Financials for this Owner
Home Financials are based on the most recent Mortgage that was taken out on this home.Purchase Details
Home Financials for this Owner
Home Financials are based on the most recent Mortgage that was taken out on this home.Similar Homes in Falls Church, VA
Home Values in the Area
Average Home Value in this Area
Purchase History
| Date | Type | Sale Price | Title Company |
|---|---|---|---|
| Warranty Deed | $445,000 | Ekko Title | |
| Warranty Deed | $390,000 | -- | |
| Warranty Deed | $373,000 | -- | |
| Warranty Deed | $408,000 | -- |
Mortgage History
| Date | Status | Loan Amount | Loan Type |
|---|---|---|---|
| Open | $436,500 | No Value Available | |
| Closed | $436,500 | No Value Available | |
| Closed | $431,650 | New Conventional | |
| Previous Owner | $351,000 | New Conventional | |
| Previous Owner | $317,050 | Purchase Money Mortgage | |
| Previous Owner | $326,400 | Purchase Money Mortgage |
Property History
| Date | Event | Price | Change | Sq Ft Price |
|---|---|---|---|---|
| 09/02/2025 09/02/25 | Sold | $527,500 | -1.4% | $395 / Sq Ft |
| 07/18/2025 07/18/25 | For Sale | $535,000 | +20.2% | $401 / Sq Ft |
| 10/31/2018 10/31/18 | Sold | $445,000 | 0.0% | $334 / Sq Ft |
| 09/25/2018 09/25/18 | Pending | -- | -- | -- |
| 09/20/2018 09/20/18 | For Sale | $445,000 | +14.1% | $334 / Sq Ft |
| 12/15/2012 12/15/12 | Sold | $390,000 | -1.3% | $291 / Sq Ft |
| 10/13/2012 10/13/12 | Pending | -- | -- | -- |
| 09/24/2012 09/24/12 | For Sale | $395,000 | -- | $295 / Sq Ft |
Tax History Compared to Growth
Tax History
| Year | Tax Paid | Tax Assessment Tax Assessment Total Assessment is a certain percentage of the fair market value that is determined by local assessors to be the total taxable value of land and additions on the property. | Land | Improvement |
|---|---|---|---|---|
| 2024 | $5,425 | $468,290 | $94,000 | $374,290 |
| 2023 | $5,033 | $445,990 | $89,000 | $356,990 |
| 2022 | $5,204 | $455,090 | $91,000 | $364,090 |
| 2021 | $5,340 | $455,090 | $91,000 | $364,090 |
| 2020 | $5,034 | $425,320 | $85,000 | $340,320 |
| 2019 | $4,817 | $407,000 | $81,000 | $326,000 |
| 2018 | $4,544 | $395,150 | $79,000 | $316,150 |
| 2017 | $4,588 | $395,150 | $79,000 | $316,150 |
| 2016 | $4,533 | $391,240 | $78,000 | $313,240 |
| 2015 | $4,366 | $391,240 | $78,000 | $313,240 |
| 2014 | $4,465 | $401,010 | $80,000 | $321,010 |
Agents Affiliated with this Home
-
Katie Grieco

Seller's Agent in 2025
Katie Grieco
TTR Sotheby's International Realty
(703) 717-8137
1 in this area
121 Total Sales
-
Dan Nyce

Buyer's Agent in 2025
Dan Nyce
EXP Realty, LLC
(703) 801-7435
1 in this area
94 Total Sales
-
Joseph Reef

Seller's Agent in 2018
Joseph Reef
TTR Sotheby's International Realty
(833) 753-2215
4 in this area
154 Total Sales
-
Peter Nguyen

Seller Co-Listing Agent in 2018
Peter Nguyen
TTR Sotheby's International Realty
(202) 476-9687
4 in this area
75 Total Sales
-
Norman Domingo
N
Seller's Agent in 2012
Norman Domingo
XRealty.NET LLC
(888) 838-9044
1,348 Total Sales
-
Gitte Long
G
Buyer's Agent in 2012
Gitte Long
Redfin Corporation
Map
Source: Bright MLS
MLS Number: VAFX2247324
APN: 0494-16-0040
- 3003 Nicosh Cir Unit 3106
- 8058 Genea Way Unit 48
- 3021 Nicosh Cir Unit 1108
- 3021 Nicosh Cir Unit 1406
- 3015 Nicosh Cir Unit 2210
- 2914 Kings Chapel Rd Unit 16
- 2911 Charing Cross Rd Unit 7/6
- 2911 Charing Cross Rd Unit 16
- 2910 Kings Chapel Rd Unit 4/15
- 2908 Kings Chapel Rd Unit 3/12
- 2902 Kings Chapel Rd Unit 13/6
- 2901 Charing Cross Rd Unit 12/8
- 2900 Kings Chapel Rd Unit 1
- 8003 Chanute Place Unit 12
- 8001 Chanute Place Unit 5
- 8001 Chanute Place Unit 15
- 8006 Chanute Place Unit 8
- 8006 Chanute Place Unit 10
- 8002 Chanute Place Unit 20/6
- 8002 Chanute Place Unit 8
