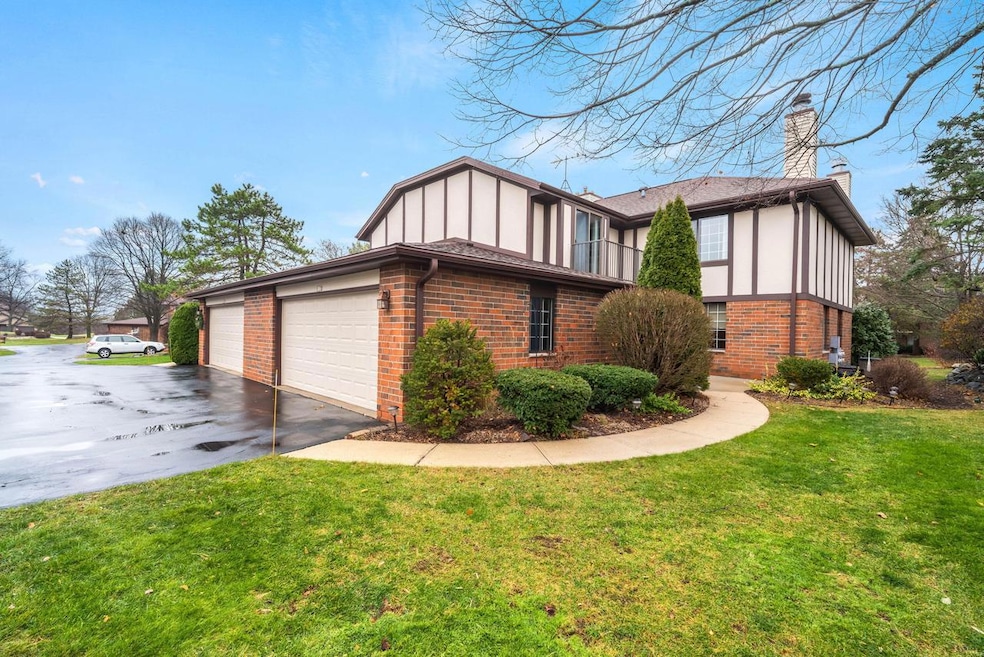
8123 S Forest Hills Cir Unit 30B Franklin, WI 53132
Highlights
- 2 Car Attached Garage
- Forced Air Heating and Cooling System
- 5-minute walk to Lions Legends Park
- Ben Franklin Elementary School Rated A-
About This Home
As of January 2025Fantastic 2BR 2.5BA Townhouse Style Condo w Full Basement and Rec Room. Large and Bright LR w/ GFP Open to DR. Updated Kitchen w All Appliances included and ceramic Tile Backsplash. Patio Doors to Private Patio Overlooking the Parklike Center Court. Upstairs You'll Find a Double Master Suite w Each Bedroom Featuring Double Closets and a Private Full Bath. One w Cathedral Ceilings and Patio Doors to the Balcony w Great Views. The Lower Level is Great for Entertaining and Additional Storage. All This and an Attached 2.5 car GA. HURRY!
Last Agent to Sell the Property
RE/MAX Lakeside-Central License #54807-94 Listed on: 12/19/2024

Property Details
Home Type
- Condominium
Est. Annual Taxes
- $3,525
Year Built
- Built in 1986
HOA Fees
- $310 Monthly HOA Fees
Parking
- 2 Car Attached Garage
Home Design
- Brick Exterior Construction
- Vinyl Siding
Interior Spaces
- 1,723 Sq Ft Home
- 2-Story Property
Kitchen
- Oven
- Range
- Microwave
- Dishwasher
Bedrooms and Bathrooms
- 2 Bedrooms
- Primary Bedroom Upstairs
Laundry
- Dryer
- Washer
Basement
- Basement Fills Entire Space Under The House
- Block Basement Construction
Schools
- Forest Park Middle School
- Franklin High School
Utilities
- Forced Air Heating and Cooling System
- Heating System Uses Natural Gas
Listing and Financial Details
- Exclusions: Sellers personal items
Community Details
Overview
- 182 Units
- Forest Hill Village Condos
Pet Policy
- Pets Allowed
Ownership History
Purchase Details
Home Financials for this Owner
Home Financials are based on the most recent Mortgage that was taken out on this home.Purchase Details
Purchase Details
Purchase Details
Similar Homes in Franklin, WI
Home Values in the Area
Average Home Value in this Area
Purchase History
| Date | Type | Sale Price | Title Company |
|---|---|---|---|
| Deed | $272,000 | None Listed On Document | |
| Deed | -- | None Available | |
| Interfamily Deed Transfer | -- | None Available | |
| Condominium Deed | $133,500 | -- |
Mortgage History
| Date | Status | Loan Amount | Loan Type |
|---|---|---|---|
| Open | $258,400 | New Conventional |
Property History
| Date | Event | Price | Change | Sq Ft Price |
|---|---|---|---|---|
| 01/22/2025 01/22/25 | Sold | $272,000 | -0.9% | $158 / Sq Ft |
| 12/26/2024 12/26/24 | For Sale | $274,500 | 0.0% | $159 / Sq Ft |
| 12/20/2024 12/20/24 | Off Market | $274,500 | -- | -- |
| 12/19/2024 12/19/24 | For Sale | $274,500 | -- | $159 / Sq Ft |
Tax History Compared to Growth
Tax History
| Year | Tax Paid | Tax Assessment Tax Assessment Total Assessment is a certain percentage of the fair market value that is determined by local assessors to be the total taxable value of land and additions on the property. | Land | Improvement |
|---|---|---|---|---|
| 2023 | $3,525 | $228,900 | $13,000 | $215,900 |
| 2022 | $3,156 | $164,200 | $13,000 | $151,200 |
| 2021 | $2,982 | $158,100 | $12,500 | $145,600 |
| 2020 | $3,207 | $0 | $0 | $0 |
| 2019 | $3,566 | $148,000 | $12,500 | $135,500 |
| 2018 | $2,791 | $0 | $0 | $0 |
| 2017 | $3,165 | $124,800 | $12,500 | $112,300 |
| 2015 | -- | $120,900 | $12,500 | $108,400 |
| 2013 | -- | $120,900 | $12,500 | $108,400 |
Agents Affiliated with this Home
-
Hoffmann Team*
H
Seller's Agent in 2025
Hoffmann Team*
RE/MAX Lakeside-Central
(414) 897-0098
26 in this area
274 Total Sales
-
Manale Hamdan
M
Buyer's Agent in 2025
Manale Hamdan
Coldwell Banker Realty
(414) 915-1322
11 in this area
34 Total Sales
Map
Source: Metro MLS
MLS Number: 1902229
APN: 802-0175-000
- 8245 S Legend Dr
- 8251 S Legend Dr Unit 32A
- 9436 W Loomis Rd Unit 8
- 9530 W Loomis Rd
- 7767 S Cambridge Ct
- 9254 W Wyndham Hills Ct
- 7601 S Cambridge Dr
- 8124 W Imperial Dr
- 8412 S Tuckaway Shores Dr Unit 8412
- 8330 W Puetz Rd
- 7806 W Bur Oak Dr
- 7949 S Scepter Dr Unit 3
- 9575 W Saint Martins Rd
- 10049 W Loomis Rd
- 10115 W Loomis Rd
- 8266 S Country Club Cir
- 8800 W Marshfield Ct
- 7510 W Tuckaway Pines Cir Unit 12
- 7515 W Mallory Way
- 8687 S Deerwood Ln Unit 11
