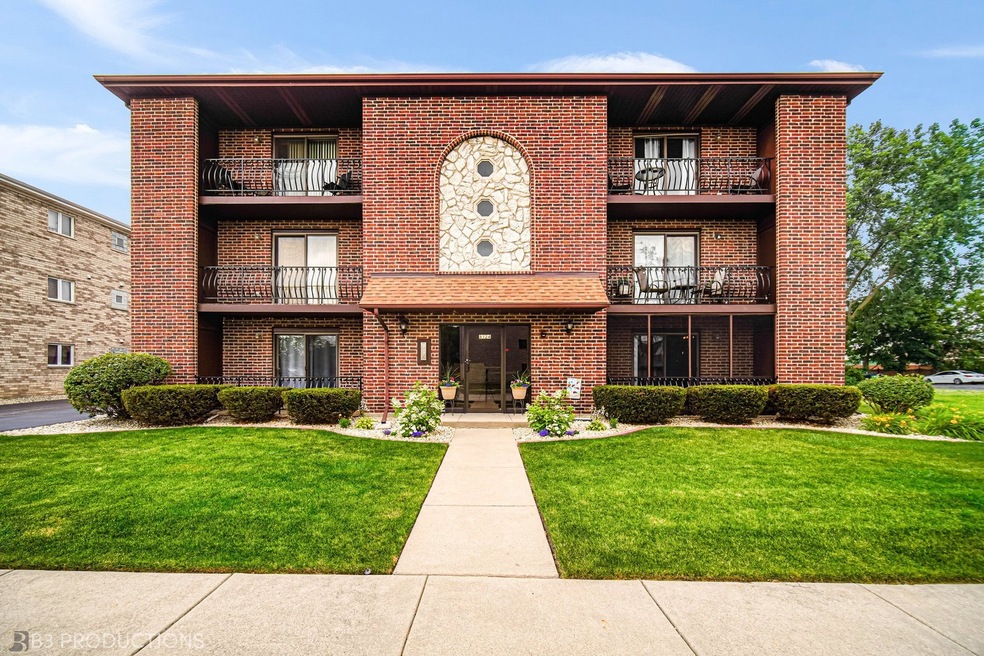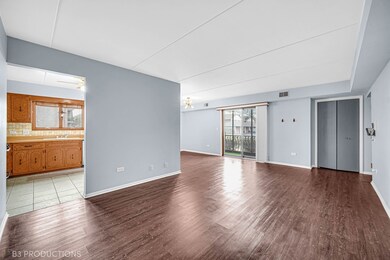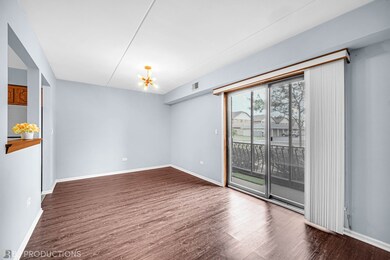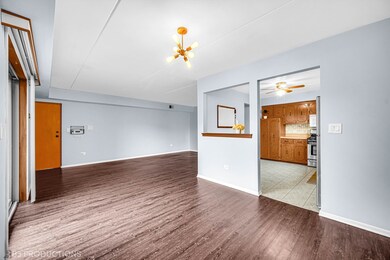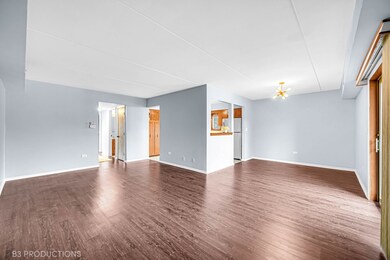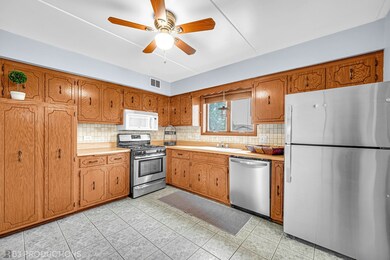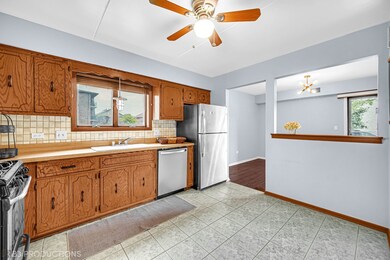
8124 168th Place Unit 1E Tinley Park, IL 60477
East Fernway Park NeighborhoodHighlights
- Main Floor Bedroom
- End Unit
- Living Room
- John A Bannes Elementary School Rated 9+
- Building Patio
- 5-minute walk to McCarthy Park
About This Home
As of July 2025Welcome to this charming 2-bedroom, 1.5-bath condo located on the first floor of a flex core building in a fantastic neighborhood. This unit boasts a spacious L-shaped living and dining area, perfect for entertaining. The kitchen is generously sized, with ample space for a dining table. The master bedroom features a private half bath, adding convenience and privacy. You'll also appreciate the in-unit washer and dryer, making laundry day a breeze. The entire condo has been freshly painted, ready for you to move in and make it your own. Enjoy the outdoors from your screened-in balcony, perfect for relaxing with a cup of coffee or a good book. This unit comes with all appliances included, making your move even easier. Stay cool all summer with central air conditioning and enjoy the peace of mind that comes with a new hot water tank. Additionally, you'll have the convenience of a one-car detached garage. Don't miss this opportunity to own a super cute and well-maintained condo in a prime location. Schedule your viewing today!
Last Agent to Sell the Property
Joan Stube
Redfin Corporation License #471020549 Listed on: 06/21/2024

Last Buyer's Agent
Joan Stube
Redfin Corporation License #471020549 Listed on: 06/21/2024

Property Details
Home Type
- Condominium
Est. Annual Taxes
- $3,500
Year Built
- Built in 1986
Lot Details
- End Unit
HOA Fees
- $168 Monthly HOA Fees
Parking
- 1 Car Garage
- Driveway
- Parking Included in Price
Home Design
- Brick Exterior Construction
- Flexicore
Interior Spaces
- 1,100 Sq Ft Home
- 3-Story Property
- Family Room
- Living Room
- Dining Room
Bedrooms and Bathrooms
- 2 Bedrooms
- 2 Potential Bedrooms
- Main Floor Bedroom
- Bathroom on Main Level
Laundry
- Laundry Room
- Sink Near Laundry
Utilities
- Forced Air Heating and Cooling System
- Heating System Uses Natural Gas
Community Details
Overview
- Association fees include insurance, exterior maintenance, lawn care, scavenger, snow removal
- 6 Units
- Nancy Association, Phone Number (815) 954-3837
- Property managed by 8124 168th Pl/Birdsong Condominium Association
Amenities
- Building Patio
- Common Area
Pet Policy
- Dogs and Cats Allowed
Ownership History
Purchase Details
Home Financials for this Owner
Home Financials are based on the most recent Mortgage that was taken out on this home.Purchase Details
Purchase Details
Purchase Details
Home Financials for this Owner
Home Financials are based on the most recent Mortgage that was taken out on this home.Similar Homes in Tinley Park, IL
Home Values in the Area
Average Home Value in this Area
Purchase History
| Date | Type | Sale Price | Title Company |
|---|---|---|---|
| Warranty Deed | $205,000 | None Listed On Document | |
| Special Warranty Deed | -- | Fidelity National Title Ins | |
| Warranty Deed | $195,000 | Attorney | |
| Joint Tenancy Deed | $93,000 | -- |
Mortgage History
| Date | Status | Loan Amount | Loan Type |
|---|---|---|---|
| Open | $194,750 | New Conventional | |
| Previous Owner | $195,000 | Reverse Mortgage Home Equity Conversion Mortgage | |
| Previous Owner | $43,000 | No Value Available |
Property History
| Date | Event | Price | Change | Sq Ft Price |
|---|---|---|---|---|
| 07/11/2025 07/11/25 | Sold | $210,000 | -2.3% | $191 / Sq Ft |
| 06/27/2025 06/27/25 | Pending | -- | -- | -- |
| 06/27/2025 06/27/25 | For Sale | $215,000 | +4.9% | $195 / Sq Ft |
| 08/22/2024 08/22/24 | Sold | $205,000 | 0.0% | $186 / Sq Ft |
| 07/16/2024 07/16/24 | Off Market | $205,000 | -- | -- |
| 07/15/2024 07/15/24 | Pending | -- | -- | -- |
| 07/14/2024 07/14/24 | For Sale | $217,000 | 0.0% | $197 / Sq Ft |
| 07/06/2024 07/06/24 | Pending | -- | -- | -- |
| 06/30/2024 06/30/24 | Price Changed | $217,000 | -1.4% | $197 / Sq Ft |
| 06/21/2024 06/21/24 | For Sale | $220,000 | -- | $200 / Sq Ft |
Tax History Compared to Growth
Tax History
| Year | Tax Paid | Tax Assessment Tax Assessment Total Assessment is a certain percentage of the fair market value that is determined by local assessors to be the total taxable value of land and additions on the property. | Land | Improvement |
|---|---|---|---|---|
| 2024 | $3,301 | $11,891 | $946 | $10,945 |
| 2023 | $3,500 | $11,891 | $946 | $10,945 |
| 2022 | $3,500 | $9,818 | $728 | $9,090 |
| 2021 | $332 | $9,817 | $728 | $9,089 |
| 2020 | $332 | $9,817 | $728 | $9,089 |
| 2019 | $332 | $9,199 | $655 | $8,544 |
| 2018 | $0 | $9,199 | $655 | $8,544 |
| 2017 | $0 | $9,199 | $655 | $8,544 |
| 2016 | $332 | $8,832 | $582 | $8,250 |
| 2015 | $345 | $8,832 | $582 | $8,250 |
| 2014 | $335 | $8,832 | $582 | $8,250 |
| 2013 | $318 | $9,719 | $582 | $9,137 |
Agents Affiliated with this Home
-
Tamika Thomas

Seller's Agent in 2025
Tamika Thomas
Village Realty, Inc.
(773) 317-3664
1 in this area
43 Total Sales
-
Eyad Massarwi
E
Buyer's Agent in 2025
Eyad Massarwi
HomeSmart Realty Group
(773) 209-9545
1 in this area
18 Total Sales
-
J
Seller's Agent in 2024
Joan Stube
Redfin Corporation
-
J
Buyer Co-Listing Agent in 2024
Joan Kaufmann
Redfin Corporation
Map
Source: Midwest Real Estate Data (MRED)
MLS Number: 12091331
APN: 27-26-203-047-1001
- 16807 81st Ave Unit 2S
- 8118 168th Place
- 8123 Tudor Ln
- 7925 Paxton Ave Unit 1A
- 16719 Paxton Ave Unit 2S
- 8319 Waterford Dr
- 16544 Parkview Ave
- 8437 167th St Unit 48546
- 7914 164th Ct Unit 262
- 16401 Prairie Dr
- 7707 Bristol Ln
- 7926 164th Place Unit 214
- 7923 163rd Ct Unit 23
- 8456 170th Place
- 16531 76th Ave
- 8440 Anvil Place
- 16500 76th Ave
- 17212 Cottage Ct
- 8620 W 170th St
- 8700 W 168th St
