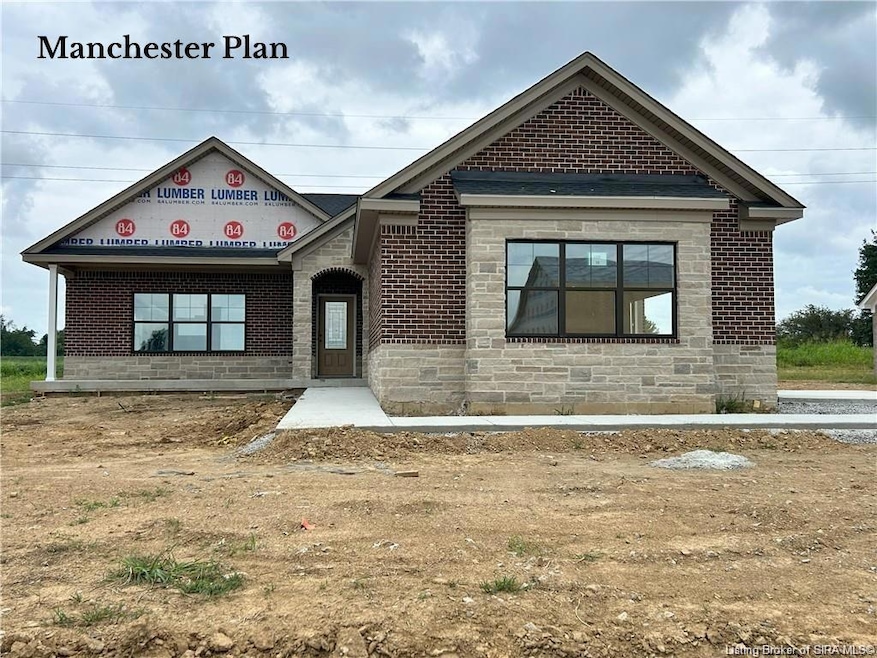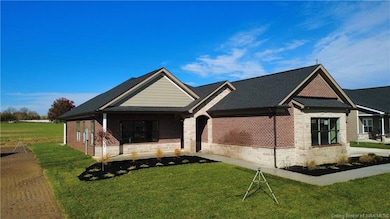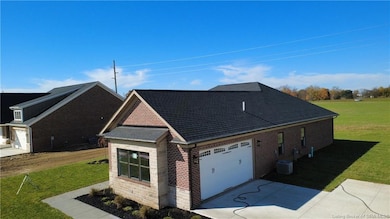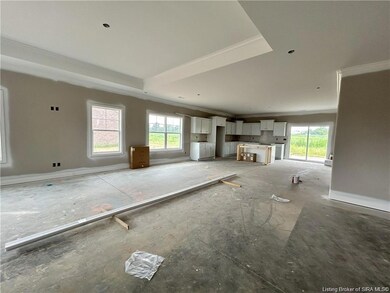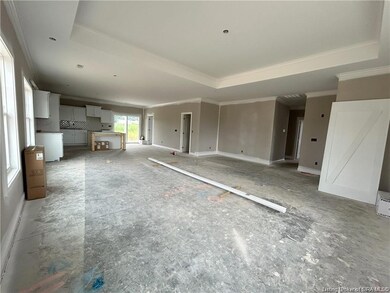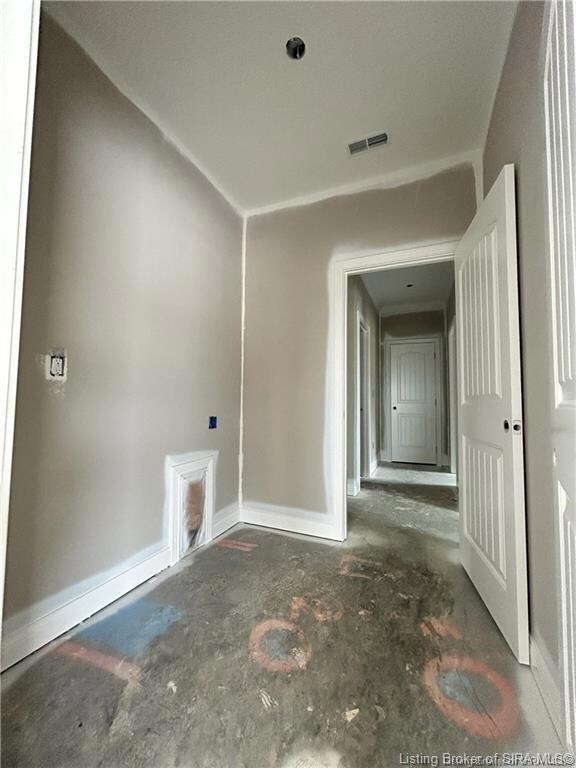8124 Farming Way Charlestown, IN 47111
Estimated payment $2,623/month
Highlights
- New Construction
- First Floor Utility Room
- 1-Story Property
- Covered Patio or Porch
- 2 Car Attached Garage
- Landscaped
About This Home
Come Tour The Manchester Plan at Heritage Place! This stunning 3 bedroom, 2 bathroom home offers an
open-concept design with thoughtful details throughout. Step into a true foyer that opens to soaring 9-foot ceilings and
elegant tray ceiling accents. The expansive kitchen is a chef’s dream, featuring a pantry, stainless steel appliances, granite
countertops, and an inviting eat-in dining area. Durable LVP “Revwood” flooring flows seamlessly through the home,
pairing style with easy maintenance. Your owner’s suite is a private retreat with a spa-like bath including a walk-in shower,
dual sinks, and a generous walk-in closet. Additional highlights: -Granite countertops in both kitchen & baths - High-quality
finishes & craftsmanship throughout - Energy Smart Rated for efficiency ??-Builder-backed 2-10 Home Buyers Warranty for
peace of mind Located just minutes from the expressway, downtown Charlestown, and downtown Jeffersonville, Heritage
Place combines convenience with charm. Discover the quality, comfort, and style of The Manchester Plan—your dream
home awaits!
Listing Agent
NextHome Wilson Real Estate License #RB14039714 Listed on: 10/29/2025
Open House Schedule
-
Sunday, December 07, 20252:00 to 4:00 pm12/7/2025 2:00:00 PM +00:0012/7/2025 4:00:00 PM +00:00Add to Calendar
-
Sunday, December 14, 20252:00 to 4:00 pm12/14/2025 2:00:00 PM +00:0012/14/2025 4:00:00 PM +00:00Add to Calendar
Home Details
Home Type
- Single Family
Year Built
- Built in 2025 | New Construction
Lot Details
- 0.33 Acre Lot
- Landscaped
HOA Fees
- $17 Monthly HOA Fees
Parking
- 2 Car Attached Garage
- Garage Door Opener
- Driveway
Home Design
- Poured Concrete
- Frame Construction
- Stone Exterior Construction
- Hardboard
Interior Spaces
- 1,854 Sq Ft Home
- 1-Story Property
- Window Screens
- First Floor Utility Room
Kitchen
- Oven or Range
- Microwave
- Dishwasher
- Disposal
Bedrooms and Bathrooms
- 3 Bedrooms
- 2 Full Bathrooms
Outdoor Features
- Covered Patio or Porch
Utilities
- Forced Air Heating and Cooling System
- Electric Water Heater
Listing and Financial Details
- Home warranty included in the sale of the property
- Assessor Parcel Number 101811400825000004
Map
Home Values in the Area
Average Home Value in this Area
Property History
| Date | Event | Price | List to Sale | Price per Sq Ft |
|---|---|---|---|---|
| 10/29/2025 10/29/25 | For Sale | $415,900 | -- | $224 / Sq Ft |
Source: Southern Indiana REALTORS® Association
MLS Number: 2025012160
- The Monroe Plan at Heritage Place
- The Grace Plan at Heritage Place
- The Raylee Plan at Heritage Place
- The Audrey Plan at Heritage Place
- 8135 Farming Way
- 8137 Farming Way
- 8122 Farming Way
- 8140 Farming Way
- 8131 Farming Way
- 8133 Farming Way
- 8002 Shady View Dr
- 7006 Patriot Ct
- 6701 Principle Ln
- 6708 Heritage Ln
- 6624 Sunset Loop
- 6304 Sunset Loop
- 6416 Goldrush Blvd
- 6407 Goldrush Blvd
- Lot 118 Anna Louise Dr
- 6013 Red Berry Juniper Dr
- 328 Clark Rd
- 407 Pike St
- 760 Main St
- 1155 Highway 62
- 5201 W River Ridge Pkwy
- 3000 Harmony Ln
- 620 W Utica St Unit 2
- 9007 Hardy Way
- 1001 Somerset Ct
- 8635 Highway 60
- 7722 Old State Road 60
- 7000 Lake Dr
- 8500 Westmont Building A Dr Unit 368
- 8500 Westmont Dr
- 7307 Meyer Loop
- 11548 Independence Way
- 12307 Ridgeview Dr
- 3421 Morgan Trail
- 4101 Herb Lewis Rd
- 3610 Alannah Gardens Ct
