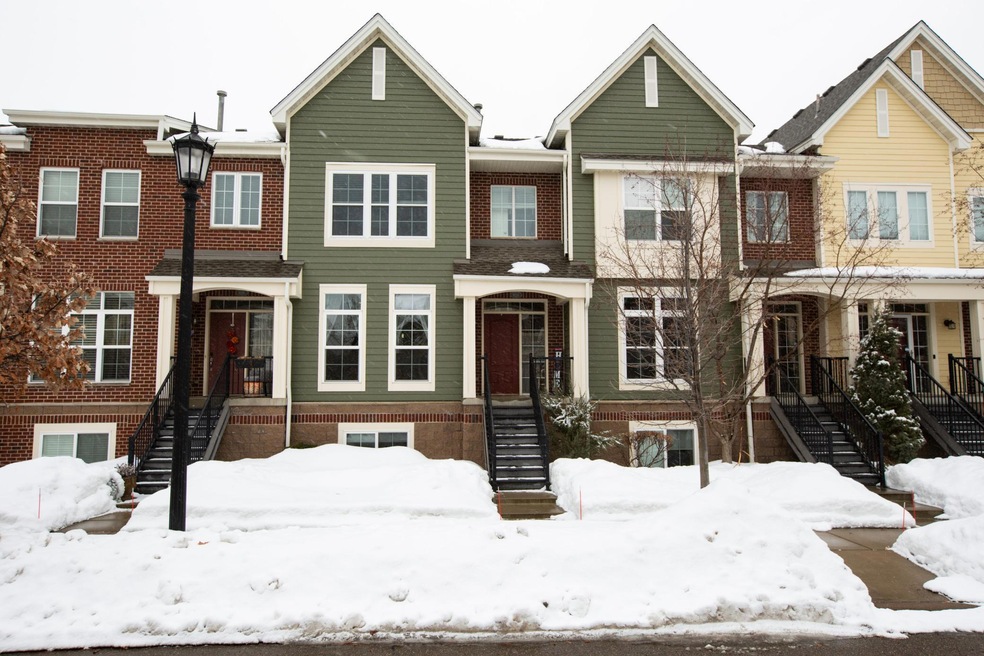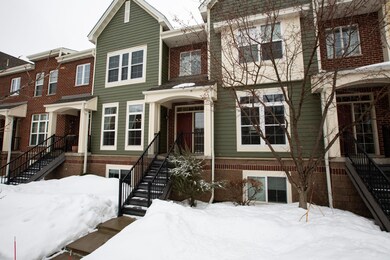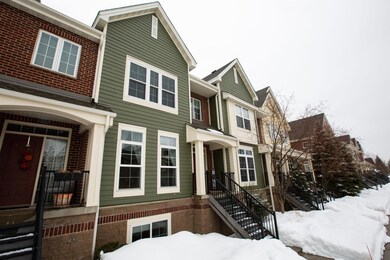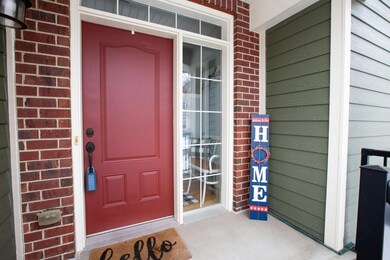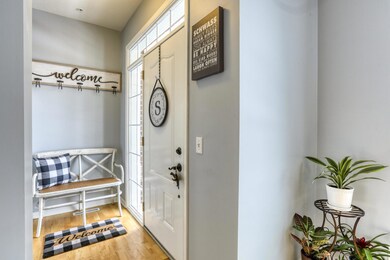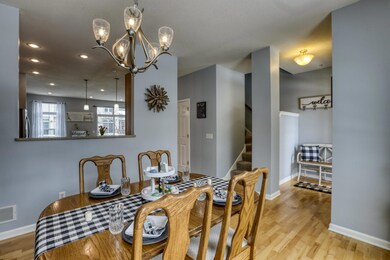
8124 Oakview Ln N Unit 47 Maple Grove, MN 55369
Highlights
- Loft
- 2 Car Attached Garage
- Forced Air Heating and Cooling System
- Stainless Steel Appliances
- Parking Storage or Cabinetry
- 3-minute walk to Bridges Park
About This Home
As of April 2023Stunning townhome in the highly desirable Main Street area of Maple Grove! This amazing home is a few steps from Central Park and close to the shops of Main Street! You will love this location! Near freeway access and across the road from the library and local gym as well! Inside the unit you have a large primary suite with a walk in closet and an additional closet along with the 3/4 private bath. Just outside the primary bedroom is laundry, a loft perfect for working from home and a good sized 2nd bedroom! On the main level you have a spacious formal dining room, a large kitchen with beautiful cabinets, countertops and backsplash, only outdone by modern stainless appliances. Rounding out the main level is a lovely living room and entrance to the maintenance free deck! With a family room on the lower level that could also be converted to a 3rd bedroom you will have lots of amazing space to make your own. The
tuckunder garage has extra storage space great for those extra seasonal items!
Townhouse Details
Home Type
- Townhome
Est. Annual Taxes
- $3,573
Year Built
- Built in 2006
Lot Details
- Lot Dimensions are 152x70x152x67
HOA Fees
- $333 Monthly HOA Fees
Parking
- 2 Car Attached Garage
- Parking Storage or Cabinetry
- Tuck Under Garage
- Garage Door Opener
Home Design
- Pitched Roof
- Shake Siding
Interior Spaces
- 2-Story Property
- Family Room
- Living Room with Fireplace
- Loft
Kitchen
- Range
- Microwave
- Dishwasher
- Stainless Steel Appliances
- Disposal
Bedrooms and Bathrooms
- 2 Bedrooms
Laundry
- Dryer
- Washer
Finished Basement
- Partial Basement
- Natural lighting in basement
Utilities
- Forced Air Heating and Cooling System
- Cable TV Available
Community Details
- Association fees include maintenance structure, hazard insurance, lawn care, ground maintenance, professional mgmt, trash, snow removal, water
- New Concepts Management Association, Phone Number (952) 922-2500
- Cic 1264 The Bridges At Arbor Lake I Subdivision
Listing and Financial Details
- Assessor Parcel Number 2311922230089
Ownership History
Purchase Details
Home Financials for this Owner
Home Financials are based on the most recent Mortgage that was taken out on this home.Purchase Details
Home Financials for this Owner
Home Financials are based on the most recent Mortgage that was taken out on this home.Purchase Details
Home Financials for this Owner
Home Financials are based on the most recent Mortgage that was taken out on this home.Purchase Details
Purchase Details
Similar Homes in the area
Home Values in the Area
Average Home Value in this Area
Purchase History
| Date | Type | Sale Price | Title Company |
|---|---|---|---|
| Warranty Deed | $335,000 | Partners Title | |
| Warranty Deed | $310,000 | Titlesmart Inc | |
| Warranty Deed | $243,900 | None Available | |
| Warranty Deed | $225,888 | -- | |
| Warranty Deed | $185,000 | -- |
Mortgage History
| Date | Status | Loan Amount | Loan Type |
|---|---|---|---|
| Open | $284,750 | New Conventional | |
| Previous Owner | $286,900 | New Conventional | |
| Previous Owner | $200,708 | New Conventional |
Property History
| Date | Event | Price | Change | Sq Ft Price |
|---|---|---|---|---|
| 04/28/2023 04/28/23 | Sold | $335,000 | 0.0% | $185 / Sq Ft |
| 04/02/2023 04/02/23 | Pending | -- | -- | -- |
| 03/19/2023 03/19/23 | For Sale | $335,000 | 0.0% | $185 / Sq Ft |
| 03/07/2023 03/07/23 | Pending | -- | -- | -- |
| 03/07/2023 03/07/23 | For Sale | $335,000 | -- | $185 / Sq Ft |
Tax History Compared to Growth
Tax History
| Year | Tax Paid | Tax Assessment Tax Assessment Total Assessment is a certain percentage of the fair market value that is determined by local assessors to be the total taxable value of land and additions on the property. | Land | Improvement |
|---|---|---|---|---|
| 2023 | $3,638 | $316,700 | $88,000 | $228,700 |
| 2022 | $3,573 | $304,000 | $63,600 | $240,400 |
| 2021 | $3,213 | $302,100 | $89,600 | $212,500 |
| 2020 | $3,350 | $269,300 | $63,600 | $205,700 |
| 2019 | $3,346 | $268,300 | $43,800 | $224,500 |
| 2018 | $3,399 | $254,400 | $41,400 | $213,000 |
| 2017 | $3,309 | $238,900 | $48,000 | $190,900 |
| 2016 | $3,175 | $227,300 | $45,000 | $182,300 |
| 2015 | $2,846 | $201,600 | $45,000 | $156,600 |
| 2014 | -- | $188,100 | $45,000 | $143,100 |
Agents Affiliated with this Home
-
Jeremy Stuber

Seller's Agent in 2023
Jeremy Stuber
Pro Flat Fee Realty LLC
(763) 238-9522
30 in this area
406 Total Sales
-
Krystina Stuber
K
Seller Co-Listing Agent in 2023
Krystina Stuber
Pro Flat Fee Realty LLC
(763) 292-0965
13 in this area
152 Total Sales
-
Michele Erving

Buyer's Agent in 2023
Michele Erving
eXp Realty
(612) 701-7799
2 in this area
83 Total Sales
Map
Source: NorthstarMLS
MLS Number: 6339839
APN: 23-119-22-23-0089
- 8083 Magnolia Ln N
- 8102 Oakview Ln N Unit 39
- 12686 82nd Place N
- 8403 Larch Ln N
- 8362 Jonquil Ln N
- 8389 Norwood Ln N
- 11526 81st Place N
- 11955 84th Place N
- 11462 81st Place N
- 8090 Balsam Ln N
- 11614 83rd Place N
- 8508 Kirkwood Ln N
- 8094 Arrowwood Ln N
- 11341 81st Way N
- 12360 85th Place N
- 8445 Forestview Ln N
- 8261 Arrowwood Ln N
- 8821 Jonquil Ln N
- 7635 Wedgewood Ct N Unit 7615
- 7863 Yucca Ln N
