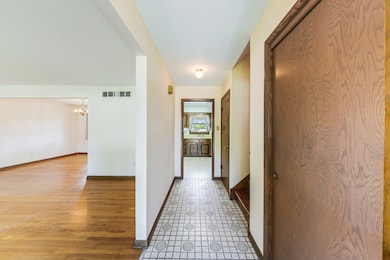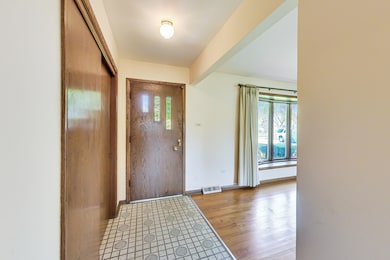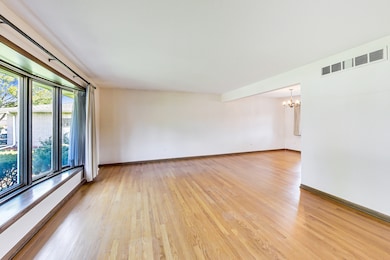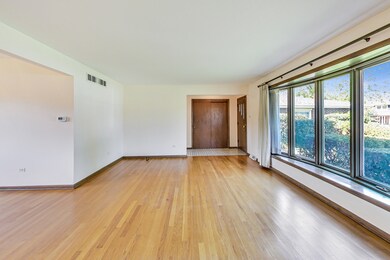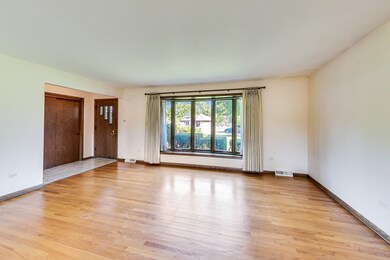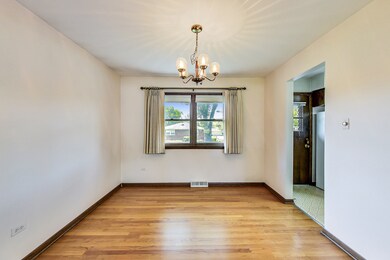
8124 Sawyer Rd Darien, IL 60561
Estimated Value: $427,000 - $465,000
Highlights
- Wood Flooring
- L-Shaped Dining Room
- 2 Car Attached Garage
- Concord Elementary School Rated A
- Double Oven
- Living Room
About This Home
As of August 2023This delightful East Facing Gallagher and Henry "Claridge" model awaits your story! Split-level style home with a lower-level family room and an additional subbasement. The main level of the home features hardwood flooring, a generously sized kitchen with a vent hood venting to the exterior, Living Room, and Dining Room. Head upstairs to find 3 respectably sized bedrooms and 1 full bathroom, the bedrooms also feature hardwood flooring. The lower level family room with bar and ping pong table also has full bathroom access on this level. Need storage? You'll love this deep and dry subbasement. Additional storage can be utilized in the attic space accessible at the 2nd level hallway. The lush landscape is filled with Rose of Sharon Bushes along the fence, with beds including Iris and Peonies. There is access to the garage from the lower-level family room. Approximate age of roof 7 years, HVAC 4 years. ~ WELCOME HOME ~
Last Agent to Sell the Property
@properties Christie's International Real Estate License #475191489 Listed on: 08/02/2023

Home Details
Home Type
- Single Family
Est. Annual Taxes
- $6,660
Year Built
- Built in 1973
Lot Details
- 10,019 Sq Ft Lot
- Lot Dimensions are 85x134x40x26x134
Parking
- 2 Car Attached Garage
- Garage Door Opener
- Driveway
- Parking Included in Price
Home Design
- Split Level with Sub
Interior Spaces
- 2,055 Sq Ft Home
- Family Room
- Living Room
- L-Shaped Dining Room
- Storage Room
- Unfinished Basement
- Partial Basement
Kitchen
- Double Oven
- Cooktop
- Dishwasher
Flooring
- Wood
- Vinyl
Bedrooms and Bathrooms
- 3 Bedrooms
- 3 Potential Bedrooms
- 2 Full Bathrooms
Laundry
- Laundry Room
- Dryer
- Washer
Utilities
- Forced Air Heating and Cooling System
- Humidifier
- Heating System Uses Natural Gas
Community Details
- Farmingdale Terrace Subdivision, Claridge Floorplan
Listing and Financial Details
- Senior Tax Exemptions
- Homeowner Tax Exemptions
Ownership History
Purchase Details
Home Financials for this Owner
Home Financials are based on the most recent Mortgage that was taken out on this home.Similar Homes in Darien, IL
Home Values in the Area
Average Home Value in this Area
Purchase History
| Date | Buyer | Sale Price | Title Company |
|---|---|---|---|
| Vasquez Alex | $390,000 | Citywide Title |
Mortgage History
| Date | Status | Borrower | Loan Amount |
|---|---|---|---|
| Open | Vasquez Alex | $370,500 |
Property History
| Date | Event | Price | Change | Sq Ft Price |
|---|---|---|---|---|
| 08/18/2023 08/18/23 | Sold | $390,000 | 0.0% | $190 / Sq Ft |
| 08/03/2023 08/03/23 | Pending | -- | -- | -- |
| 08/02/2023 08/02/23 | For Sale | $390,000 | -- | $190 / Sq Ft |
Tax History Compared to Growth
Tax History
| Year | Tax Paid | Tax Assessment Tax Assessment Total Assessment is a certain percentage of the fair market value that is determined by local assessors to be the total taxable value of land and additions on the property. | Land | Improvement |
|---|---|---|---|---|
| 2023 | $6,865 | $116,940 | $54,940 | $62,000 |
| 2022 | $6,660 | $110,120 | $52,530 | $57,590 |
| 2021 | $6,158 | $108,860 | $51,930 | $56,930 |
| 2020 | $6,060 | $106,700 | $50,900 | $55,800 |
| 2019 | $5,838 | $102,380 | $48,840 | $53,540 |
| 2018 | $5,652 | $101,700 | $48,600 | $53,100 |
| 2017 | $5,575 | $97,870 | $46,770 | $51,100 |
| 2016 | $5,400 | $93,410 | $44,640 | $48,770 |
| 2015 | $5,268 | $87,880 | $42,000 | $45,880 |
| 2014 | $5,356 | $88,300 | $40,840 | $47,460 |
| 2013 | $5,149 | $87,890 | $40,650 | $47,240 |
Agents Affiliated with this Home
-
Joanne Besterfield

Seller's Agent in 2023
Joanne Besterfield
@ Properties
(630) 835-8633
1 in this area
27 Total Sales
-
Jacqueline Dix

Buyer's Agent in 2023
Jacqueline Dix
Compass
(630) 346-6396
3 in this area
161 Total Sales
Map
Source: Midwest Real Estate Data (MRED)
MLS Number: 11849712
APN: 09-34-209-047
- 8133 Farmingdale Dr
- 8081 Tennessee Ave
- 7925 Glen Ln Unit 4
- 709 79th St Unit 108
- 415 Honey Locust Ln
- 8235 Ripple Ridge
- 8238 Ripple Ridge
- 1032 Hinswood Dr
- 8411 Dawn Ln
- 7717 Sawyer Rd
- 9S681 Clarendon Hills Rd
- 9S220 Lake Dr Unit 16-201
- 9S110 Lake Dr Unit 14-201
- 16W535 79th St Unit 208
- 609 Chippewa Ln Unit 1
- 210 79th St
- 7702 Stratford Place
- 320 Sheridan Dr Unit 2C
- 324 Sheridan Dr Unit 1A
- 7525 Nantucket Dr Unit 109
- 8124 Sawyer Rd
- 8130 Sawyer Rd
- 8118 Sawyer Rd
- 8117 Farmingdale Dr
- 8202 Sawyer Rd
- 8121 Farmingdale Dr
- 8114 Sawyer Rd Unit 2
- 8125 Farmingdale Dr
- 8113 Farmingdale Dr
- 8125 Sawyer Rd
- 8129 Sawyer Rd
- 8121 Sawyer Rd
- 8206 Sawyer Rd
- 8110 Sawyer Rd
- 8129 Farmingdale Dr
- 8109 Farmingdale Dr
- 8117 Sawyer Rd
- 8133 Sawyer Rd
- 8201 Sawyer Ct
- 8113 Sawyer Rd

