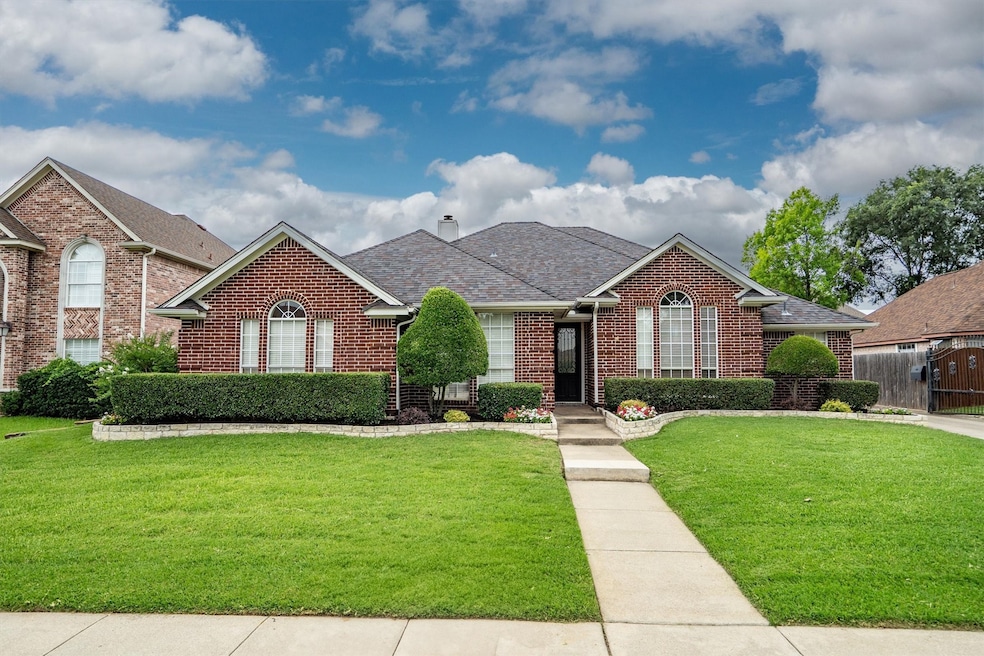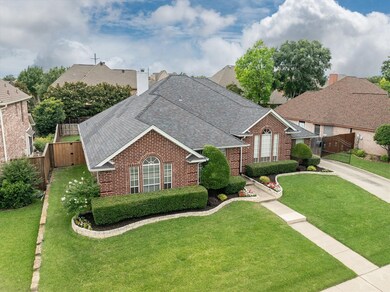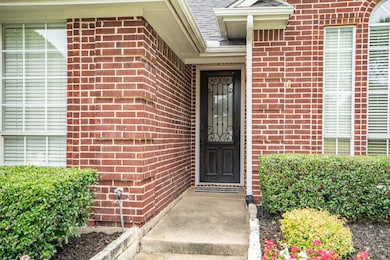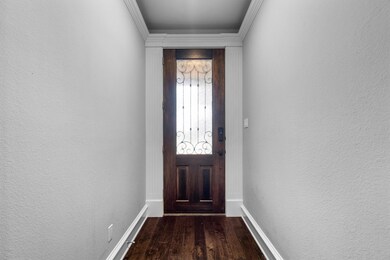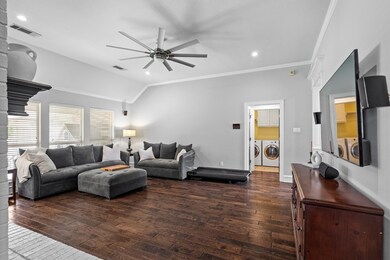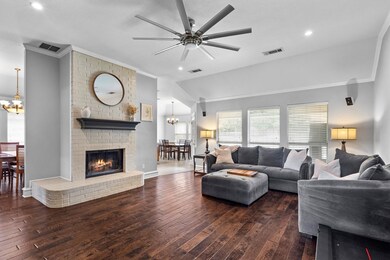
8124 Vine Wood Dr North Richland Hills, TX 76182
Highlights
- Open Floorplan
- Traditional Architecture
- Granite Countertops
- Liberty Elementary School Rated A
- Wood Flooring
- Private Yard
About This Home
As of July 2025Welcome Home to a place where memories were made, laughter echoed through the halls, and every corner has been lovingly cared for by the same family for years. This inviting 4-bedroom, 2-bath home in North Richland Hills isn’t just a house—it’s a storybook waiting for its next chapter to unfold.
The curb appeal is welcoming, the layout is functional and comfortable, and the decor is just right—elevated yet approachable, with tasteful touches that make every space feel like home. The spacious living areas offer the perfect setting for both quiet nights in, and joyful gatherings. Each of the four bedrooms is generously sized, offering flexibility for guest rooms, a home office, or a growing family. There’s room to breathe here, both inside and out.
Step outside and discover the charm of the surrounding neighborhood. A freshly renovated community playground is just a short distance away—perfect for weekend playdates or evening unwinding. The nearby greenbelt invites you to slow down and enjoy a connection with nature, while still being just minutes from all the shopping, dining, and essentials that make daily life convenient and connected.
An abundance of private parking makes hosting easy, and whether you're entertaining guests or simply enjoying a quiet moment, you'll find this home offers space, comfort, and a sense of ease that's hard to come by. Lovingly maintained and full of character, this home is ready to welcome you with open arms.
Full list of updates - including class 4 impact resistant roof - available upon request.
Last Agent to Sell the Property
Keller Williams Realty-FM Brokerage Phone: 210-378-3931 License #0718530 Listed on: 06/19/2025

Home Details
Home Type
- Single Family
Est. Annual Taxes
- $8,253
Year Built
- Built in 1997
Lot Details
- 9,000 Sq Ft Lot
- Gated Home
- Wood Fence
- Aluminum or Metal Fence
- Landscaped
- Interior Lot
- Sprinkler System
- Few Trees
- Private Yard
- Back Yard
HOA Fees
- $10 Monthly HOA Fees
Parking
- 2 Car Attached Garage
- Oversized Parking
- Rear-Facing Garage
- Garage Door Opener
- Driveway
- Electric Gate
- Additional Parking
Home Design
- Traditional Architecture
- Brick Exterior Construction
- Slab Foundation
- Composition Roof
Interior Spaces
- 1,990 Sq Ft Home
- 1-Story Property
- Open Floorplan
- Ceiling Fan
- Wood Burning Fireplace
- Window Treatments
- Living Room with Fireplace
- Electric Dryer Hookup
Kitchen
- Eat-In Kitchen
- Electric Oven
- Electric Cooktop
- Microwave
- Kitchen Island
- Granite Countertops
Flooring
- Wood
- Carpet
- Tile
Bedrooms and Bathrooms
- 4 Bedrooms
- Walk-In Closet
- 2 Full Bathrooms
Outdoor Features
- Covered patio or porch
- Rain Gutters
Schools
- Shadygrove Elementary School
- Keller High School
Utilities
- Central Heating and Cooling System
Listing and Financial Details
- Legal Lot and Block 7 / 9
- Assessor Parcel Number 06748880
Community Details
Overview
- Association fees include ground maintenance
- North Tarrant Parkway Homeowners Association
- Forest Glenn Addition Subdivision
Recreation
- Community Playground
Ownership History
Purchase Details
Home Financials for this Owner
Home Financials are based on the most recent Mortgage that was taken out on this home.Purchase Details
Home Financials for this Owner
Home Financials are based on the most recent Mortgage that was taken out on this home.Purchase Details
Purchase Details
Home Financials for this Owner
Home Financials are based on the most recent Mortgage that was taken out on this home.Purchase Details
Home Financials for this Owner
Home Financials are based on the most recent Mortgage that was taken out on this home.Purchase Details
Home Financials for this Owner
Home Financials are based on the most recent Mortgage that was taken out on this home.Purchase Details
Home Financials for this Owner
Home Financials are based on the most recent Mortgage that was taken out on this home.Similar Homes in North Richland Hills, TX
Home Values in the Area
Average Home Value in this Area
Purchase History
| Date | Type | Sale Price | Title Company |
|---|---|---|---|
| Interfamily Deed Transfer | -- | Attorney | |
| Vendors Lien | -- | First American Title Ins Co | |
| Interfamily Deed Transfer | -- | -- | |
| Vendors Lien | -- | Allegiance Title Co | |
| Vendors Lien | -- | Stewart Title | |
| Warranty Deed | -- | Safeco Land Title Co | |
| Warranty Deed | -- | Safeco Land Title |
Mortgage History
| Date | Status | Loan Amount | Loan Type |
|---|---|---|---|
| Open | $955,000 | Construction | |
| Closed | $160,000 | Stand Alone First | |
| Closed | $154,800 | New Conventional | |
| Previous Owner | $145,600 | Unknown | |
| Previous Owner | $16,230 | Unknown | |
| Previous Owner | $126,000 | Purchase Money Mortgage | |
| Previous Owner | $128,000 | No Value Available | |
| Previous Owner | $140,500 | No Value Available | |
| Previous Owner | $110,000 | No Value Available | |
| Closed | $16,000 | No Value Available | |
| Closed | $31,500 | No Value Available |
Property History
| Date | Event | Price | Change | Sq Ft Price |
|---|---|---|---|---|
| 07/17/2025 07/17/25 | Price Changed | $2,995 | 0.0% | $2 / Sq Ft |
| 07/15/2025 07/15/25 | Sold | -- | -- | -- |
| 07/15/2025 07/15/25 | For Rent | $3,150 | 0.0% | -- |
| 06/23/2025 06/23/25 | Pending | -- | -- | -- |
| 06/19/2025 06/19/25 | For Sale | $450,000 | -- | $226 / Sq Ft |
Tax History Compared to Growth
Tax History
| Year | Tax Paid | Tax Assessment Tax Assessment Total Assessment is a certain percentage of the fair market value that is determined by local assessors to be the total taxable value of land and additions on the property. | Land | Improvement |
|---|---|---|---|---|
| 2024 | $8,253 | $474,664 | $95,000 | $379,664 |
| 2023 | $8,141 | $482,139 | $95,000 | $387,139 |
| 2022 | $8,546 | $418,230 | $70,000 | $348,230 |
| 2021 | $8,285 | $323,766 | $70,000 | $253,766 |
| 2020 | $8,130 | $316,474 | $70,000 | $246,474 |
| 2019 | $8,218 | $317,667 | $70,000 | $247,667 |
| 2018 | $7,264 | $277,780 | $70,000 | $207,780 |
| 2017 | $6,961 | $301,817 | $70,000 | $231,817 |
| 2016 | $6,328 | $286,421 | $55,000 | $231,421 |
| 2015 | $5,685 | $208,700 | $28,000 | $180,700 |
| 2014 | $5,685 | $208,700 | $28,000 | $180,700 |
Agents Affiliated with this Home
-
Lindsay Hill
L
Seller's Agent in 2025
Lindsay Hill
Home Sweet Home Realty
(817) 975-7520
3 in this area
22 Total Sales
-
Ashley Hart

Seller's Agent in 2025
Ashley Hart
Keller Williams Realty-FM
(210) 378-3931
1 in this area
122 Total Sales
Map
Source: North Texas Real Estate Information Systems (NTREIS)
MLS Number: 20965581
APN: 06748880
- 8116 Long Trail Dr
- 8012 Rushing Spring Dr
- 7832 Heatherbrook Ct
- 7917 Chapelwood Dr
- 8432 Parkdale Dr
- 8341 Red Rose Trail
- 8100 Oak Knoll Dr
- 8229 Forest Glenn
- 7820 Chaddington Ct
- 7924 Ember Oaks Dr
- 8401 Gifford Ln
- 7925 Forest Lakes Dr
- 7816 Shady Oaks Dr
- 1505 Joshua Ct
- 8304 Spence Dr
- 8401 Spence Ct
- 1553 Sarah Brooks Dr
- 8541 Brandonwood Dr
- 7800 Calvert Ln
- 8504 Lacey Rd
