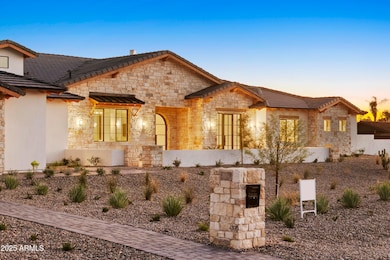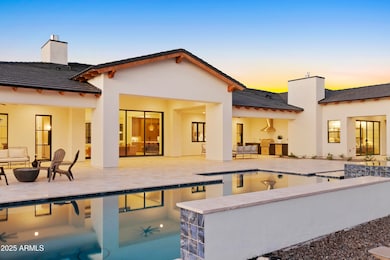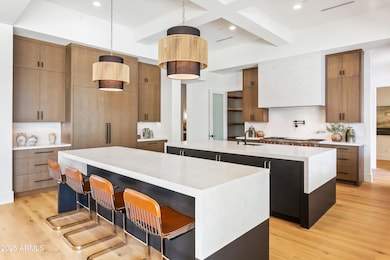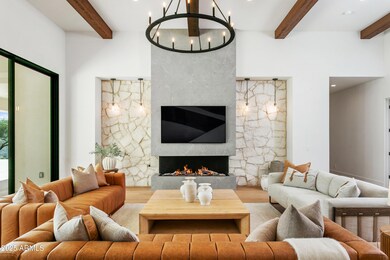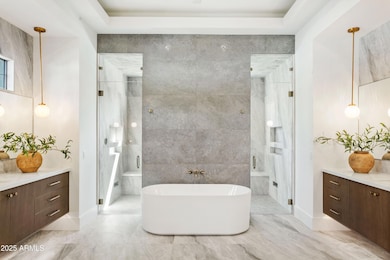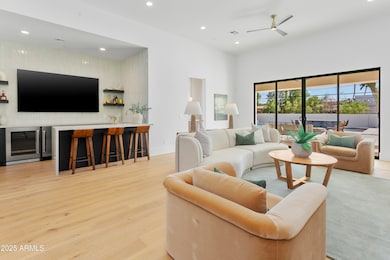8125 E Gail Rd Scottsdale, AZ 85260
Estimated payment $27,591/month
Highlights
- Popular Property
- Horses Allowed On Property
- RV Access or Parking
- Cochise Elementary School Rated A
- Heated Spa
- Mountain View
About This Home
Traditional elegance meets modern design in this stunning new build by Richter Homes. Set on a full acre in a prime Scottsdale location, this 6,000 SF residence offers 5 beds, 5.5 baths, plus a game room with a bar. Thoughtfully designed layout with bespoke finishes creates ideal spaces for entertaining and everyday living. The great room boasts 14' ceilings, a sleek fireplace, and retractable doors opening to the pool. The chef's kitchen features a 60'' Wolf range, Sub-Zero appliances, flat panel rift-oak cabinetry, and an accordion passthrough to the outdoor kitchen. The primary suite includes a fireplace, two person steam shower, custom closet, and hidden safe room. Large secondary suites and a junior master for ultimate comfort for your guests. Backyard designed for Arizona living: custom pool/spa by Presidential Pools, full outdoor kitchen, fire pits, large grass area, and extra space for a sport court or RV garage. Oversized 4 car garage with plenty of extra space on the expansive driveway. Just minutes from Kierland, Scottsdale Quarter, Scottsdale airport, and the 101 freeway.
Home Details
Home Type
- Single Family
Est. Annual Taxes
- $2,827
Year Built
- Built in 2025 | Under Construction
Lot Details
- 1 Acre Lot
- Desert faces the front and back of the property
- Block Wall Fence
- Front and Back Yard Sprinklers
- Sprinklers on Timer
- Grass Covered Lot
Parking
- 4 Car Direct Access Garage
- 10 Open Parking Spaces
- Electric Vehicle Home Charger
- Heated Garage
- Garage Door Opener
- RV Access or Parking
Home Design
- Wood Frame Construction
- Tile Roof
- Stone Exterior Construction
- Stucco
Interior Spaces
- 6,000 Sq Ft Home
- 1-Story Property
- Vaulted Ceiling
- Ceiling Fan
- 2 Fireplaces
- Double Pane Windows
- Mountain Views
- Security System Owned
Kitchen
- Eat-In Kitchen
- Built-In Microwave
- Wolf Appliances
- ENERGY STAR Qualified Appliances
- Kitchen Island
Flooring
- Wood
- Tile
Bedrooms and Bathrooms
- 5 Bedrooms
- Primary Bathroom is a Full Bathroom
- 5.5 Bathrooms
- Dual Vanity Sinks in Primary Bathroom
- Bathtub With Separate Shower Stall
- Steam Shower
Pool
- Heated Spa
- Private Pool
- Pool Pump
- Diving Board
Outdoor Features
- Covered Patio or Porch
- Outdoor Storage
- Built-In Barbecue
Schools
- Cochise Elementary School
- Cocopah Middle School
- Chaparral High School
Utilities
- Central Air
- Heating Available
- High Speed Internet
- Cable TV Available
Additional Features
- No Interior Steps
- North or South Exposure
- Horses Allowed On Property
Listing and Financial Details
- Tax Lot 46
- Assessor Parcel Number 175-30-055
Community Details
Overview
- No Home Owners Association
- Association fees include no fees
- Built by Richter Homes
- Cactus Corridor Sundown Ranches Subdivision
Recreation
- Sport Court
Map
Home Values in the Area
Average Home Value in this Area
Tax History
| Year | Tax Paid | Tax Assessment Tax Assessment Total Assessment is a certain percentage of the fair market value that is determined by local assessors to be the total taxable value of land and additions on the property. | Land | Improvement |
|---|---|---|---|---|
| 2025 | $2,950 | $47,770 | -- | -- |
| 2024 | $2,666 | $45,495 | -- | -- |
| 2023 | $2,666 | $72,000 | $14,400 | $57,600 |
| 2022 | $2,537 | $55,970 | $11,190 | $44,780 |
| 2021 | $2,753 | $49,810 | $9,960 | $39,850 |
| 2020 | $3,192 | $46,520 | $9,300 | $37,220 |
| 2019 | $3,080 | $42,110 | $8,420 | $33,690 |
| 2018 | $2,983 | $40,310 | $8,060 | $32,250 |
| 2017 | $2,438 | $38,570 | $7,710 | $30,860 |
| 2016 | $2,390 | $36,300 | $7,260 | $29,040 |
| 2015 | $2,296 | $34,030 | $6,800 | $27,230 |
Property History
| Date | Event | Price | List to Sale | Price per Sq Ft | Prior Sale |
|---|---|---|---|---|---|
| 11/19/2025 11/19/25 | Price Changed | $5,180,000 | -1.3% | $863 / Sq Ft | |
| 10/06/2025 10/06/25 | For Sale | $5,250,000 | +272.3% | $875 / Sq Ft | |
| 04/23/2024 04/23/24 | Sold | $1,410,000 | -6.0% | $576 / Sq Ft | View Prior Sale |
| 02/06/2024 02/06/24 | For Sale | $1,500,000 | +194.1% | $612 / Sq Ft | |
| 09/05/2017 09/05/17 | Sold | $510,000 | -9.7% | $247 / Sq Ft | View Prior Sale |
| 08/03/2017 08/03/17 | Pending | -- | -- | -- | |
| 07/05/2017 07/05/17 | For Sale | $565,000 | -- | $274 / Sq Ft |
Purchase History
| Date | Type | Sale Price | Title Company |
|---|---|---|---|
| Warranty Deed | $1,410,000 | Equity Title Agency | |
| Warranty Deed | $1,410,000 | Equity Title Agency | |
| Warranty Deed | $699,000 | Magnus Title Agency Llc | |
| Warranty Deed | $510,000 | Magnus Title Agency Llc | |
| Warranty Deed | $291,000 | Magnus Title Agency | |
| Warranty Deed | $733,000 | Grand Cyn Title Agency Inc |
Mortgage History
| Date | Status | Loan Amount | Loan Type |
|---|---|---|---|
| Open | $828,750 | New Conventional | |
| Closed | $828,750 | New Conventional | |
| Previous Owner | $499,000 | New Conventional | |
| Previous Owner | $232,800 | New Conventional | |
| Previous Owner | $586,400 | New Conventional |
Source: Arizona Regional Multiple Listing Service (ARMLS)
MLS Number: 6926490
APN: 175-30-055
- 8139 E Desert Cove Ave
- 8224 E Gary Rd
- 11041 N Hayden Rd
- 10809 N 82nd Place
- 8307 E Gary Rd
- 8023 E Cholla St
- 8201 E Kalil Dr
- 10619 N 82nd Place
- 8208 E Shea Blvd
- 11578 N 80th Place
- 8072 E Cortez Dr
- 10897 N 78th St
- 8136 E Cortez Dr
- 8238 E Appaloosa Trail
- 11335 N 78th St
- 10796 N 78th St
- 11000 N 77th Place Unit 1065
- 11000 N 77th Place Unit 2017
- 11000 N 77th Place Unit 1020
- 11000 N 77th Place Unit 1072
- 10601 N Hayden Rd Unit 108-C
- 8117 E Cortez Dr
- 8433 E Cholla St
- 10434 N 82nd Place
- 8292 E Cortez Dr
- 10825 N 85th Place
- 10825 N 85th Place Unit 1
- 8661 E Gail Rd
- 8690 E Mescal St
- 11044 N Sundown Dr
- 11212 N Sundown Dr
- 10100 N 78th Place
- 8417 E Cactus Rd
- 10566 N 87th Place
- 10040 N 78th Place
- 8325 E Wethersfield Rd
- 8733 E Appaloosa Trail
- 10620 N Miller Rd
- 11222 N Miller Rd
- 8313 E Carol Way

