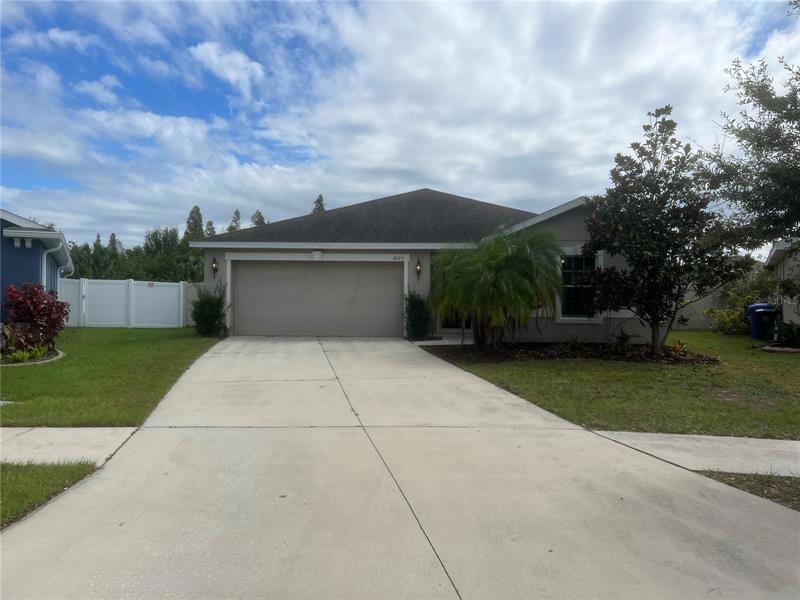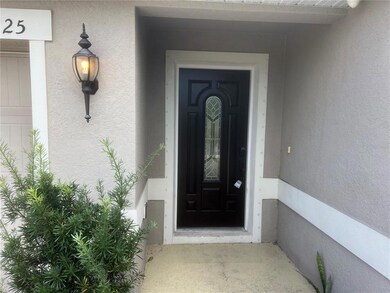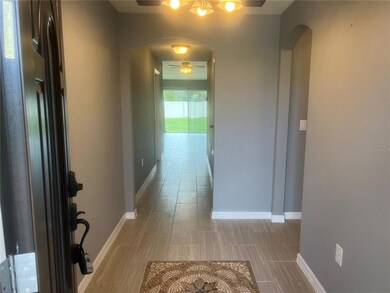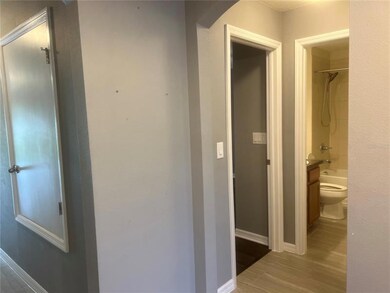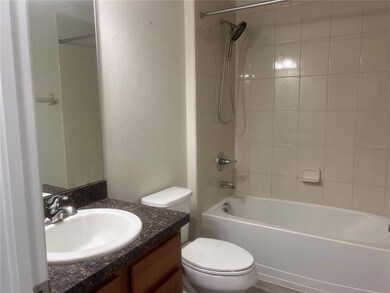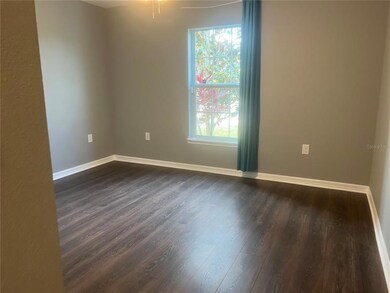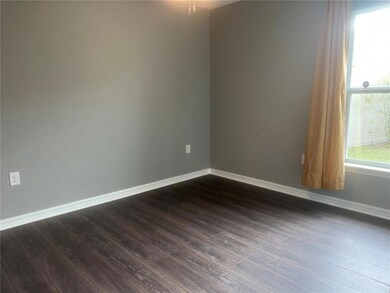
8125 Rothbury Hills Place Gibsonton, FL 33534
Highlights
- Fitness Center
- Clubhouse
- Main Floor Primary Bedroom
- In Ground Pool
- Vaulted Ceiling
- Tennis Courts
About This Home
As of February 2023This gorgeous home is located in Carriage Pointe Community that offers multiple amenities including pool, fitness center, tennis and basketball courts, playground and a clubhouse. Built in 2016, this 3 bedroom 2 bath open floor plan includes ceramic tile in Master bedroom, living room, dining room, kitchen, hallway and bathrooms. There are no neighbors behind you so enjoy privacy in your oversized backyard. There is a short walk to the community pool and club house. Minutes away from I-75 shops and restaurants. Contact me today to schedule a private showing.
Last Agent to Sell the Property
PIER RIDGE REALTY JACKSONVILLE LLC License #3341024 Listed on: 10/26/2022
Home Details
Home Type
- Single Family
Est. Annual Taxes
- $2,628
Year Built
- Built in 2016
Lot Details
- 10,165 Sq Ft Lot
- North Facing Home
- Property is zoned PD
HOA Fees
Parking
- 2 Car Attached Garage
- Driveway
- Off-Street Parking
Home Design
- Slab Foundation
- Concrete Siding
Interior Spaces
- 1,515 Sq Ft Home
- Vaulted Ceiling
- Ceiling Fan
- Sliding Doors
- Combination Dining and Living Room
- Hurricane or Storm Shutters
- Range<<rangeHoodToken>>
Flooring
- Carpet
- Ceramic Tile
Bedrooms and Bathrooms
- 3 Bedrooms
- Primary Bedroom on Main
- Split Bedroom Floorplan
- Walk-In Closet
- 2 Full Bathrooms
Laundry
- Laundry Room
- Dryer
- Washer
Outdoor Features
- In Ground Pool
- Patio
Utilities
- Central Heating and Cooling System
- Cable TV Available
Listing and Financial Details
- Down Payment Assistance Available
- Homestead Exemption
- Visit Down Payment Resource Website
- Legal Lot and Block 12 / J
- Assessor Parcel Number U-36-30-19-A28-J00000-00012.0
- $2,748 per year additional tax assessments
Community Details
Overview
- Association fees include community pool, ground maintenance
- Carriage Pointe Maritus hoa, Phone Number (813) 397-5120
- Ameritus Association/Thea Simmons Association
- A28 | Carriage Point Phase 2A Subdivision
- Rental Restrictions
Amenities
- Clubhouse
Recreation
- Tennis Courts
- Community Playground
- Fitness Center
- Community Pool
- Park
Ownership History
Purchase Details
Home Financials for this Owner
Home Financials are based on the most recent Mortgage that was taken out on this home.Purchase Details
Purchase Details
Home Financials for this Owner
Home Financials are based on the most recent Mortgage that was taken out on this home.Purchase Details
Home Financials for this Owner
Home Financials are based on the most recent Mortgage that was taken out on this home.Purchase Details
Similar Homes in Gibsonton, FL
Home Values in the Area
Average Home Value in this Area
Purchase History
| Date | Type | Sale Price | Title Company |
|---|---|---|---|
| Warranty Deed | $331,000 | Scarab Title & Escrow Services | |
| Warranty Deed | $268,500 | Scarab Title & Escrow Services | |
| Warranty Deed | $212,000 | Gulfatlantic Ttl & Appraisal | |
| Special Warranty Deed | $180,400 | Nvr Settlement Services Inc | |
| Deed | $72,500 | -- |
Mortgage History
| Date | Status | Loan Amount | Loan Type |
|---|---|---|---|
| Open | $320,391 | Construction | |
| Previous Owner | $208,160 | FHA | |
| Previous Owner | $180,389 | VA |
Property History
| Date | Event | Price | Change | Sq Ft Price |
|---|---|---|---|---|
| 02/28/2023 02/28/23 | Sold | $331,000 | +0.3% | $218 / Sq Ft |
| 02/14/2023 02/14/23 | Pending | -- | -- | -- |
| 01/02/2023 01/02/23 | Price Changed | $329,900 | -2.9% | $218 / Sq Ft |
| 11/29/2022 11/29/22 | Price Changed | $339,900 | -1.2% | $224 / Sq Ft |
| 11/29/2022 11/29/22 | Price Changed | $343,900 | -1.5% | $227 / Sq Ft |
| 11/08/2022 11/08/22 | Price Changed | $349,000 | -2.8% | $230 / Sq Ft |
| 10/26/2022 10/26/22 | For Sale | $359,000 | +69.3% | $237 / Sq Ft |
| 10/31/2019 10/31/19 | Sold | $212,000 | -2.8% | $140 / Sq Ft |
| 10/10/2019 10/10/19 | Pending | -- | -- | -- |
| 10/10/2019 10/10/19 | Price Changed | $218,000 | -0.9% | $144 / Sq Ft |
| 10/09/2019 10/09/19 | Price Changed | $220,000 | +4.8% | $145 / Sq Ft |
| 09/16/2019 09/16/19 | For Sale | $210,000 | -- | $139 / Sq Ft |
Tax History Compared to Growth
Tax History
| Year | Tax Paid | Tax Assessment Tax Assessment Total Assessment is a certain percentage of the fair market value that is determined by local assessors to be the total taxable value of land and additions on the property. | Land | Improvement |
|---|---|---|---|---|
| 2024 | $7,630 | $281,467 | $95,614 | $185,853 |
| 2023 | $8,271 | $289,720 | $95,614 | $194,106 |
| 2022 | $5,715 | $199,475 | $0 | $0 |
| 2021 | $5,465 | $193,665 | $0 | $0 |
| 2020 | $5,376 | $190,991 | $63,211 | $127,780 |
| 2019 | $2,628 | $161,001 | $0 | $0 |
| 2018 | $2,589 | $157,999 | $0 | $0 |
| 2017 | $4,618 | $154,749 | $0 | $0 |
| 2016 | $3,293 | $34,887 | $0 | $0 |
| 2015 | -- | $10,166 | $0 | $0 |
Agents Affiliated with this Home
-
John Fornero

Seller's Agent in 2023
John Fornero
PIER RIDGE REALTY JACKSONVILLE LLC
(305) 767-8722
1 in this area
56 Total Sales
-
Leonor Castillo

Buyer's Agent in 2023
Leonor Castillo
COLDWELL BANKER REALTY
(813) 735-2466
1 in this area
36 Total Sales
-
Judy Morales
J
Seller's Agent in 2019
Judy Morales
REALTY ONE GROUP ADVANTAGE
(813) 531-2301
10 Total Sales
Map
Source: Stellar MLS
MLS Number: T3409830
APN: U-36-30-19-A28-J00000-00012.0
- 8220 Harwich Port Ln
- 8112 Bilston Village Ln
- 8105 Bilston Village Ln
- 8103 Tar Hollow Dr
- 7833 Carriage Pointe Dr
- 7864 Carriage Pointe Dr
- 7819 Carriage Pointe Dr
- 12017 Gillingham Harbor Ln
- 11926 Grand Kempston Dr
- 11919 Grand Kempston Dr
- 7924 Carriage Pointe Dr
- 12017 Grand Kempston Dr
- 8216 Carriage Pointe Dr
- 7719 Carriage Pointe Dr
- 12032 Grand Kempston Dr
- 8111 Brickleton Woods Ave
- 8020 Carriage Pointe Dr
- 8750 Symmes Rd Unit 128
- 8750 Symmes Rd Unit 109
- 8750 Symmes Rd Unit 102
