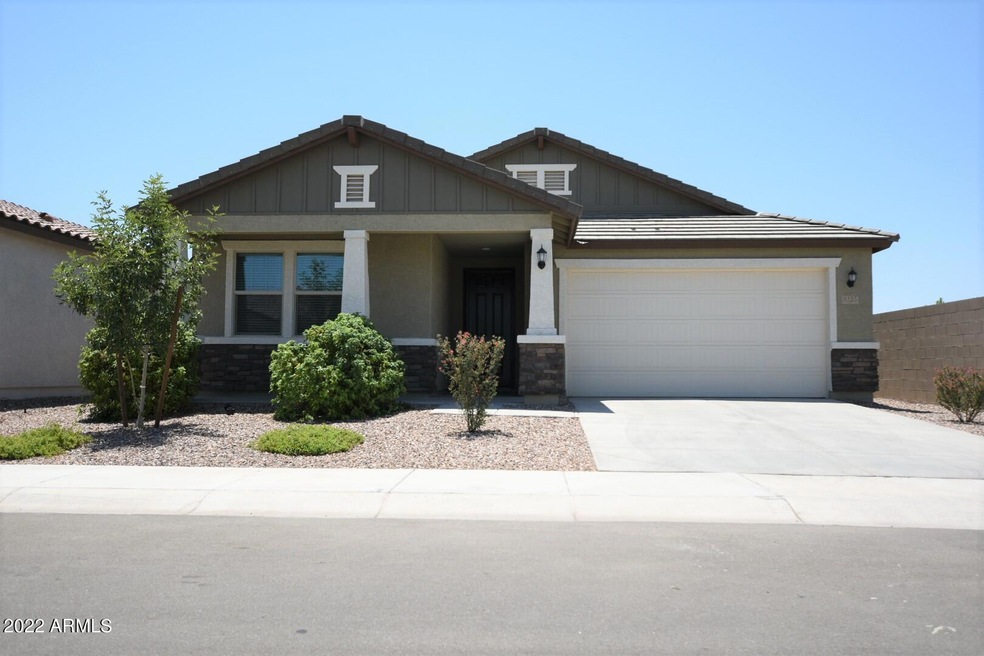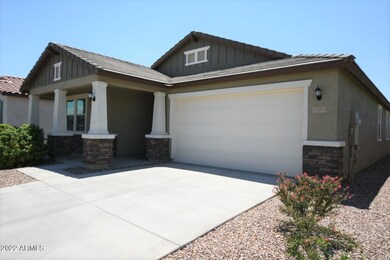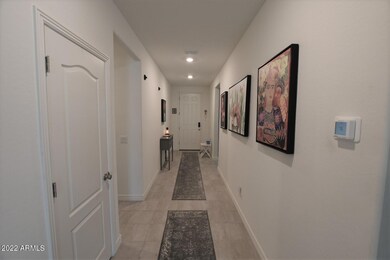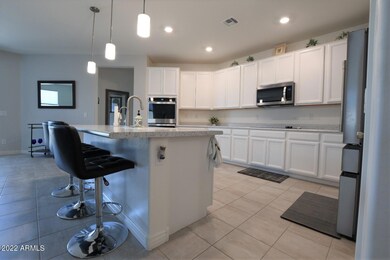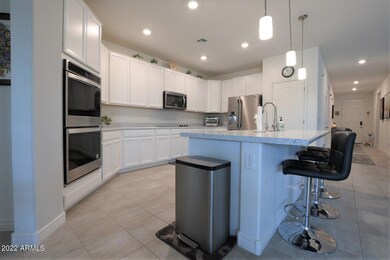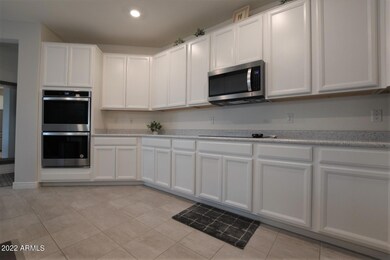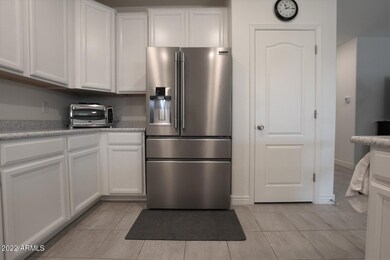
8125 W Sands Rd Glendale, AZ 85303
Estimated Value: $455,000 - $502,985
Highlights
- Gated Community
- Covered patio or porch
- Double Pane Windows
- Santa Barbara Architecture
- Eat-In Kitchen
- Dual Vanity Sinks in Primary Bathroom
About This Home
As of September 2022!!!!! OWNER IS OFFERING A $10,000.00 CREDIT for interest rate buydown. Owner also has preferred lender, who is offering a 2-1 mortgage interest rate buydown program!!!!!
Perfect opportunity to live in a pristine home in a gated community! This fantastic home has many wonderful features including high ceilings, a spacious open concept living area, and gourmet kitchen with a huge island. The kitchen features double ovens, and beautiful stainless steel appliances. There is plenty of bedroom space, a Den, and a large separate master suite. The home also has ample outdoor space with a lovely covered patio. It's situated next to a wonderful green space and park adjacent to the property. This new community includes a gated dog park as well.
Home Details
Home Type
- Single Family
Est. Annual Taxes
- $2,187
Year Built
- Built in 2020
Lot Details
- 5,700 Sq Ft Lot
- Desert faces the front and back of the property
- Block Wall Fence
- Artificial Turf
HOA Fees
- $120 Monthly HOA Fees
Parking
- 2 Car Garage
- Garage Door Opener
Home Design
- Santa Barbara Architecture
- Wood Frame Construction
- Tile Roof
- Stucco
Interior Spaces
- 2,012 Sq Ft Home
- 1-Story Property
- Ceiling height of 9 feet or more
- Ceiling Fan
- Double Pane Windows
- Low Emissivity Windows
Kitchen
- Eat-In Kitchen
- Built-In Microwave
- Kitchen Island
Flooring
- Carpet
- Tile
Bedrooms and Bathrooms
- 3 Bedrooms
- Primary Bathroom is a Full Bathroom
- 2 Bathrooms
- Dual Vanity Sinks in Primary Bathroom
Outdoor Features
- Covered patio or porch
Schools
- Sunset Vista Elementary And Middle School
- Independence High School
Utilities
- Refrigerated Cooling System
- Heating Available
- Water Filtration System
- High Speed Internet
- Cable TV Available
Listing and Financial Details
- Tax Lot 30
- Assessor Parcel Number 142-25-134
Community Details
Overview
- Association fees include ground maintenance
- Trestle Management Association, Phone Number (480) 422-0888
- Built by KB Homes
- Northern Ridge Estates Subdivision
Recreation
- Community Playground
- Bike Trail
Security
- Gated Community
Ownership History
Purchase Details
Home Financials for this Owner
Home Financials are based on the most recent Mortgage that was taken out on this home.Purchase Details
Home Financials for this Owner
Home Financials are based on the most recent Mortgage that was taken out on this home.Similar Homes in Glendale, AZ
Home Values in the Area
Average Home Value in this Area
Purchase History
| Date | Buyer | Sale Price | Title Company |
|---|---|---|---|
| Weinstein Shelby Ann | $458,900 | Grand Canyon Title | |
| Halman Gloria J | $333,106 | First American Title Ins Co | |
| Kb Home Sale Phoenix Inc | -- | First American Title Ins Co |
Mortgage History
| Date | Status | Borrower | Loan Amount |
|---|---|---|---|
| Open | Weinstein Shelby Ann | $466,930 | |
| Previous Owner | Halman Gloria J | $299,795 |
Property History
| Date | Event | Price | Change | Sq Ft Price |
|---|---|---|---|---|
| 09/29/2022 09/29/22 | Sold | $458,900 | -1.3% | $228 / Sq Ft |
| 09/03/2022 09/03/22 | Pending | -- | -- | -- |
| 08/21/2022 08/21/22 | Price Changed | $464,900 | 0.0% | $231 / Sq Ft |
| 08/11/2022 08/11/22 | Price Changed | $465,000 | -1.1% | $231 / Sq Ft |
| 08/03/2022 08/03/22 | Price Changed | $469,950 | -4.1% | $234 / Sq Ft |
| 07/22/2022 07/22/22 | For Sale | $489,950 | -- | $244 / Sq Ft |
Tax History Compared to Growth
Tax History
| Year | Tax Paid | Tax Assessment Tax Assessment Total Assessment is a certain percentage of the fair market value that is determined by local assessors to be the total taxable value of land and additions on the property. | Land | Improvement |
|---|---|---|---|---|
| 2025 | $2,435 | $20,581 | -- | -- |
| 2024 | $2,209 | $19,601 | -- | -- |
| 2023 | $2,209 | $32,330 | $6,460 | $25,870 |
| 2022 | $2,196 | $26,050 | $5,210 | $20,840 |
| 2021 | $2,187 | $24,900 | $4,980 | $19,920 |
| 2020 | $193 | $2,190 | $2,190 | $0 |
Agents Affiliated with this Home
-
Andrew Myszak

Seller's Agent in 2022
Andrew Myszak
The Real Estate Authority
(480) 712-5571
3 Total Sales
-
Gina Keilen

Buyer's Agent in 2022
Gina Keilen
Compass
(480) 282-2858
59 Total Sales
-
G
Buyer's Agent in 2022
Gina Fioramonte
DRH Properties, Inc.
Map
Source: Arizona Regional Multiple Listing Service (ARMLS)
MLS Number: 6438647
APN: 142-25-134
- 7988 W Griswold Rd
- 7981 W Griswold Rd
- 7987 W Griswold Rd
- 7999 W Griswold Rd
- 7993 W Griswold Rd
- 7982 W Griswold Rd
- 7994 W Griswold Rd
- 7976 W Griswold Rd
- 7970 W Griswold Rd
- 7975 W Griswold Rd
- 8006 W Griswold Rd
- 8024 W Griswold Rd
- 8053 W Griswold Rd
- 79Th Avenue & Northern Ave
- 79Th Avenue & Northern Ave
- 79Th Avenue & Northern Ave
- 8035 W Griswold Rd
- 8036 W Griswold Rd
- 8030 W Griswold Rd
- 8000 W Griswold Rd
- 8125 W Sands Rd
- 8121 W Sands Rd
- 8237 W Northern Ave
- 8117 W Sands Rd
- 8126 W Sands Rd
- 8128 W Lane Ave
- 8124 W Lane Ave
- 8118 W Sands Rd
- 8113 W Sands Rd
- 8122 W Sands Rd
- 8130 W Sands Rd
- 8120 W Lane Ave
- 8137 W Sands Rd
- 8114 W Sands Rd
- 8109 W Sands Rd
- 8140 W Lane Ave
- 8138 W Sands Rd
- 8110 W Sands Rd
- 7101 W Lane Ave Unit 4
- 8112 W Lane Ave
