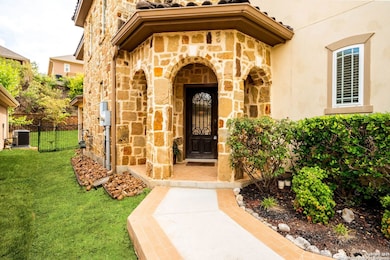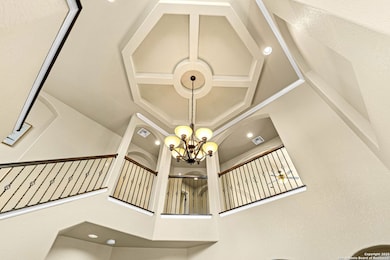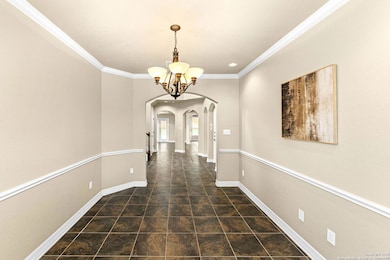
8126 Powderhorn Run San Antonio, TX 78255
Friedrich NeighborhoodEstimated payment $3,705/month
Highlights
- Hot Property
- Clubhouse
- Two Living Areas
- Garcia Middle School Rated A-
- Solid Surface Countertops
- Game Room
About This Home
This charming two-story home features 3 bedrooms, 2.5 baths, and four sides masonry construction, offering timeless appeal and durability. Inside, you'll find spacious, light-filled rooms that highlight the home's unique architectural character, including a welcoming living area, dining room, breakfast room, functional kitchen, and a convenient utility room on the first floor. A private home office is located at the front of the home, providing the perfect space for work or study. Upstairs, the primary suite includes a private sitting area and generous bath, while two additional bedrooms and a versatile game room provide plenty of space for family and guests. Outdoor living is just as inviting with a covered patio and tranquil backyard, perfect for relaxation or entertaining. Residents also enjoy access to community amenities such as a clubhouse, pool, tennis courts, and controlled access for added peace of mind.
Home Details
Home Type
- Single Family
Est. Annual Taxes
- $9,798
Year Built
- Built in 2013
HOA Fees
- $135 Monthly HOA Fees
Home Design
- Slab Foundation
- Composition Roof
- Masonry
- Stucco
Interior Spaces
- 2,851 Sq Ft Home
- Property has 2 Levels
- Ceiling Fan
- Two Living Areas
- Game Room
Kitchen
- Eat-In Kitchen
- Double Oven
- Cooktop
- Microwave
- Ice Maker
- Dishwasher
- Solid Surface Countertops
- Disposal
Flooring
- Carpet
- Ceramic Tile
Bedrooms and Bathrooms
- 3 Bedrooms
- Walk-In Closet
Laundry
- Laundry Room
- Laundry on main level
- Washer Hookup
Home Security
- Prewired Security
- Fire and Smoke Detector
Parking
- 2 Car Garage
- Garage Door Opener
Schools
- Hector Garcia Middle School
- Brandeis High School
Utilities
- Central Heating and Cooling System
- SEER Rated 13-15 Air Conditioning Units
- Heating System Uses Natural Gas
- Gas Water Heater
- Water Softener is Owned
Additional Features
- Covered Patio or Porch
- 5,663 Sq Ft Lot
Listing and Financial Details
- Legal Lot and Block 5 / 17
- Assessor Parcel Number 045493170050
Community Details
Overview
- $500 HOA Transfer Fee
- Ridge At Sonoma Verde Association
- The Ridge @ Sonoma Verde Subdivision
- Mandatory home owners association
Recreation
- Tennis Courts
- Community Pool
Additional Features
- Clubhouse
- Controlled Access
Map
Home Values in the Area
Average Home Value in this Area
Tax History
| Year | Tax Paid | Tax Assessment Tax Assessment Total Assessment is a certain percentage of the fair market value that is determined by local assessors to be the total taxable value of land and additions on the property. | Land | Improvement |
|---|---|---|---|---|
| 2025 | $9,781 | $530,000 | $63,480 | $466,520 |
| 2024 | $9,781 | $530,000 | $63,480 | $466,520 |
| 2023 | $9,781 | $523,470 | $63,480 | $459,990 |
| 2022 | $9,854 | $484,980 | $55,200 | $429,780 |
| 2021 | $8,442 | $401,000 | $57,540 | $343,460 |
| 2020 | $8,492 | $395,000 | $57,540 | $337,460 |
| 2019 | $8,904 | $401,120 | $57,540 | $343,580 |
| 2018 | $8,482 | $381,832 | $57,540 | $340,150 |
| 2017 | $7,730 | $347,120 | $57,540 | $289,580 |
| 2016 | $7,776 | $349,160 | $57,540 | $291,620 |
| 2015 | $7,088 | $336,340 | $57,540 | $278,800 |
| 2014 | $7,088 | $326,150 | $0 | $0 |
Property History
| Date | Event | Price | List to Sale | Price per Sq Ft |
|---|---|---|---|---|
| 10/09/2025 10/09/25 | For Sale | $525,000 | 0.0% | $184 / Sq Ft |
| 10/13/2022 10/13/22 | Off Market | $2,900 | -- | -- |
| 07/14/2022 07/14/22 | Rented | $2,900 | 0.0% | -- |
| 07/13/2022 07/13/22 | Rented | $2,900 | 0.0% | -- |
| 06/13/2022 06/13/22 | Under Contract | -- | -- | -- |
| 06/01/2022 06/01/22 | For Rent | $2,900 | +28.9% | -- |
| 09/06/2020 09/06/20 | Off Market | $2,250 | -- | -- |
| 06/08/2020 06/08/20 | Rented | $2,250 | -11.8% | -- |
| 05/09/2020 05/09/20 | Under Contract | -- | -- | -- |
| 05/01/2020 05/01/20 | For Rent | $2,550 | +2.0% | -- |
| 08/07/2016 08/07/16 | Off Market | $2,500 | -- | -- |
| 05/09/2016 05/09/16 | Rented | $2,500 | -3.8% | -- |
| 04/09/2016 04/09/16 | Under Contract | -- | -- | -- |
| 02/11/2016 02/11/16 | For Rent | $2,600 | +4.2% | -- |
| 10/06/2014 10/06/14 | Rented | $2,495 | -7.6% | -- |
| 09/06/2014 09/06/14 | Under Contract | -- | -- | -- |
| 08/05/2014 08/05/14 | For Rent | $2,700 | -- | -- |
Purchase History
| Date | Type | Sale Price | Title Company |
|---|---|---|---|
| Vendors Lien | -- | First American Title Co |
Mortgage History
| Date | Status | Loan Amount | Loan Type |
|---|---|---|---|
| Open | $303,525 | Adjustable Rate Mortgage/ARM |
About the Listing Agent

The Neal & Neal Team was founded in 2010 by twin brothers Clint and Shane Neal. Since then this dynamic team has sold over 1 billion dollars in residential real estate in the greater San Antonio area. As the name suggests, the NNT takes a team approach to provide knowledgeable advice, cutting edge technology, and the ultimate level of customer service for all clients. With a keen understanding of the local market, their success is evident in the loyalty of lifetime clients and in their business
Shane's Other Listings
Source: San Antonio Board of REALTORS®
MLS Number: 1913843
APN: 04549-317-0050
- 8123 Poconos Run
- 18327 Branson Falls
- 18239 Branson Falls
- 18223 Branson Falls
- 18210 Branson Falls
- 18211 Branson Falls
- 8514 Terra Mont Way
- 19223 Terra Rock
- 19422 Terra Stone
- 17719 Rancho Diana
- 17731 Rancho Diana
- 17735 Rancho Diana
- 8250 Cruiseship Bay Unit 702
- 8250 Cruiseship Bay Unit 801
- 8250 Cruiseship Bay Unit 205
- 19623 Terra Mont
- 19703 Terra Mont
- 19711 Terra Mont Way
- 19627 Terra Mont
- 17703 San Felipe Bay
- 18914 Cortez Cove
- 19479 Babcock Rd
- 19414 Babcock Rd
- 18211 Branson Falls
- 18531 Kyle Seale Pkwy
- 18531 Kyle Seale Pkwy Unit 25
- 7602 Luskey Blvd Unit 2203.1411139
- 7602 Luskey Blvd Unit 3-3207.1411141
- 7602 Luskey Blvd Unit 3-3301.1411142
- 7602 Luskey Blvd
- 18385 Babcock Rd
- 8250 Cruiseship Bay Unit 1202
- 17811 Kyle Seale Pkwy
- 8822 Falcon Place
- 119 Avenue Ventana
- 115 Avenue Ventana
- 10 Ventana Pkwy
- 7410 Heuermann Rd
- 19702 Bella Loma
- 16210 Purple Sage Rd






