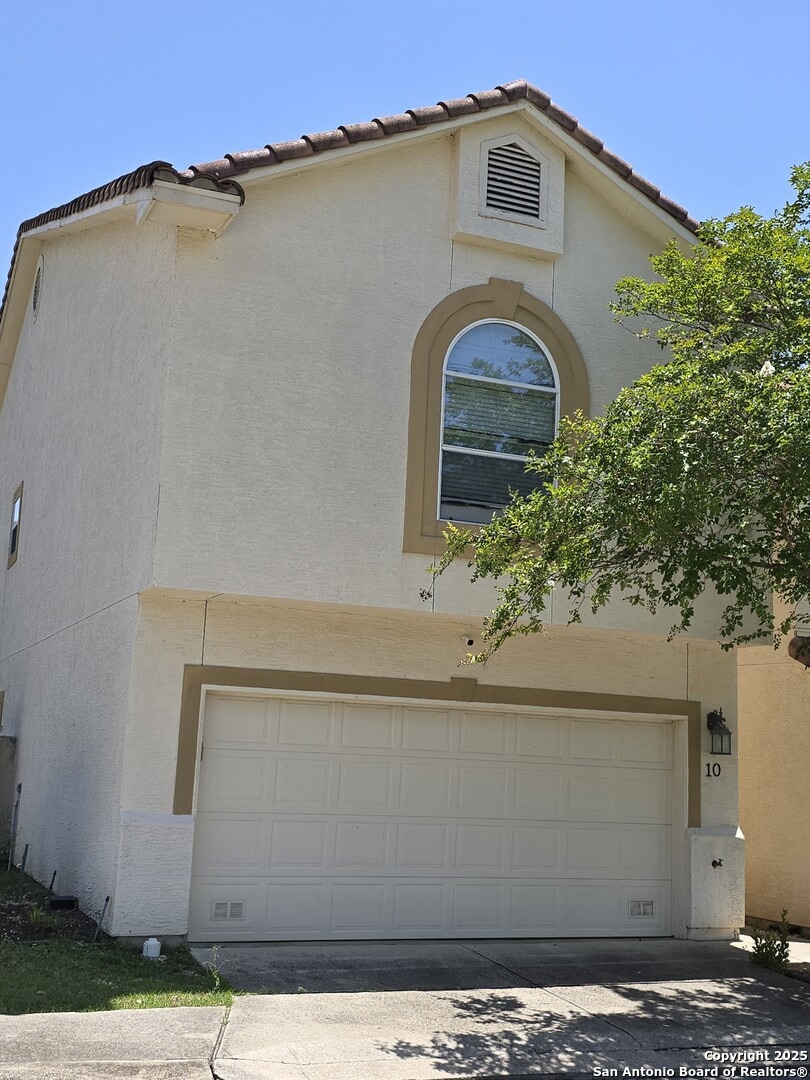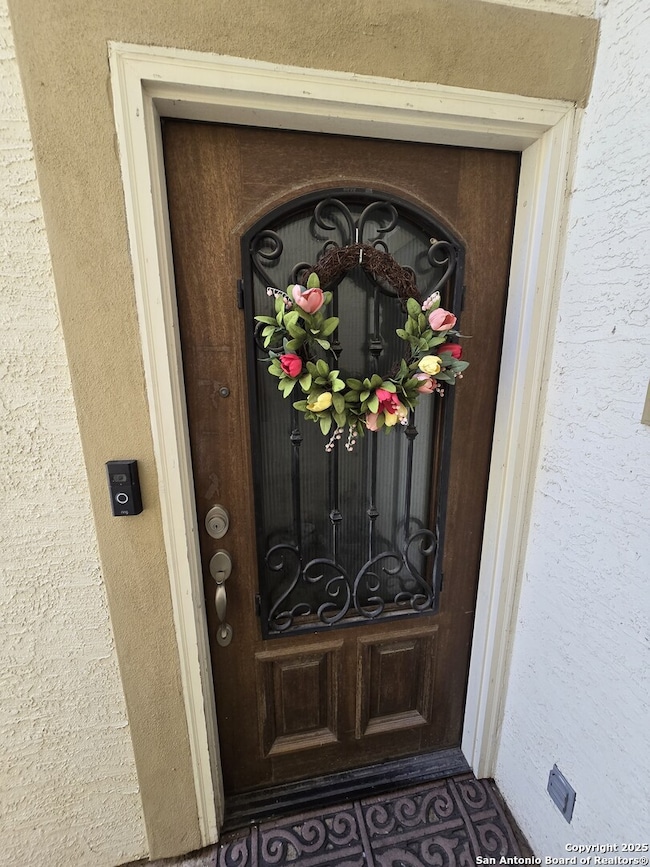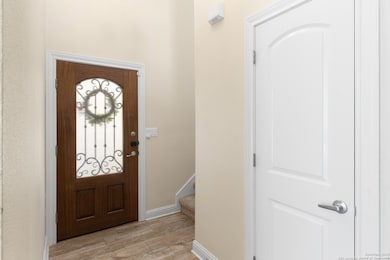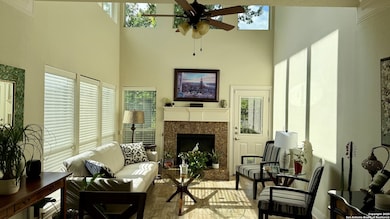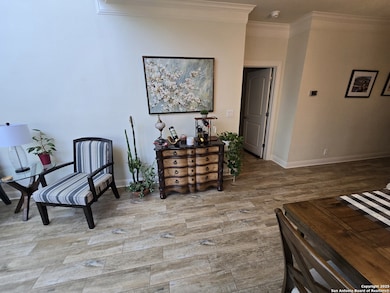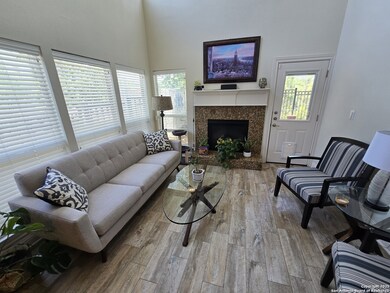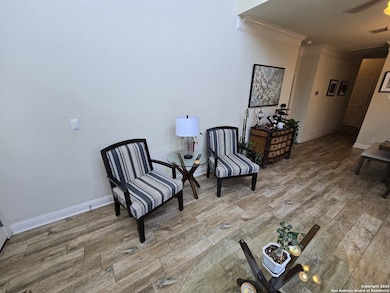10 Ventana Pkwy San Antonio, TX 78256
Cross Mountain NeighborhoodHighlights
- Hot Property
- Loft
- Central Heating and Cooling System
- Garcia Middle School Rated A-
- Tile Flooring
- Combination Dining and Living Room
About This Home
This well-cared-for home is located between The Rim and La Cantera, offering quick access to Interstate 10 and Highway 1604. It features two master bedrooms-one upstairs and one downstairs-as well as a loft area. The open floor plan and high ceilings create a spacious feel throughout the home. With a gated entry, this neighborhood offers added safety. The kitchen provides ample counter space, and the exterior is virtually maintenance-free. This property is perfect for discerning buyers and includes 4 bedrooms, 3.5 baths, and dual master suites, all within 2,334 square feet of living space.
Listing Agent
Monville Shields
Premier Realty Group Listed on: 07/12/2025
Home Details
Home Type
- Single Family
Est. Annual Taxes
- $6,411
Year Built
- Built in 2005
Lot Details
- 2,396 Sq Ft Lot
- Wrought Iron Fence
Home Design
- Slab Foundation
- Composition Roof
- Stucco
Interior Spaces
- 2,332 Sq Ft Home
- 2-Story Property
- Ceiling Fan
- Window Treatments
- Living Room with Fireplace
- Combination Dining and Living Room
- Loft
- Washer Hookup
Kitchen
- Built-In Self-Cleaning Oven
- Stove
- Dishwasher
Flooring
- Carpet
- Tile
Bedrooms and Bathrooms
- 4 Bedrooms
Parking
- 2 Car Garage
- Garage Door Opener
Schools
- Leon Sprg Elementary School
- Rawlinson Middle School
- Clark High School
Utilities
- Central Heating and Cooling System
- Electric Water Heater
- Cable TV Available
Community Details
- Crownridge Subdivision
Listing and Financial Details
- Rent includes fees
- Assessor Parcel Number 183330080140
Map
Source: San Antonio Board of REALTORS®
MLS Number: 1883635
APN: 18333-008-0140
- 6702 Wagner Way
- 6519 Grove Creek Dr
- 7011 Washita Way
- 6806 Arrow Way
- 7019 Cantera Manor Blvd
- 17918 Cantera Ct
- 19727 La Sierra Blvd
- 19827 Wittenburg Dr
- 19706 Wittenburg Dr
- 19826 Wittenburg
- 6743 Bella Colina
- 18802 Edwards Edge
- 7710 Hays Hill
- 6703 Bella Colina
- 7202 Bella Rose
- 18947 Llano Ledge
- 18718 Real Ridge
- 7143 Bella Garden
- 7114 Cresta Bulivar
- 7027 Bella Bluff
- 7019 Cantera Manor Blvd
- 16735 La Cantera Pkwy
- 19702 Bella Loma
- 18111 La Cantera Terrace
- 17803 La Cantera Terrace
- 6522 Camp Bullis Rd
- 7602 Luskey Blvd
- 18385 Babcock Rd
- 16505 La Cantera Pkwy
- 20202 Cresta Avenida
- 6914 Bella Verso
- 18102 Talavera Ridge
- 19035 Talavera Ridge
- 7410 Heuermann Rd
- 15950 Chase Hill Blvd Unit 8302.1406249
- 15950 Chase Hill Blvd Unit 1205.1407518
- 15950 Chase Hill Blvd Unit 9412.1407510
- 15950 Chase Hill Blvd Unit 8407.1407519
- 15950 Chase Hill Blvd Unit 8402.1407514
- 15950 Chase Hill Blvd Unit 7105.1407517
