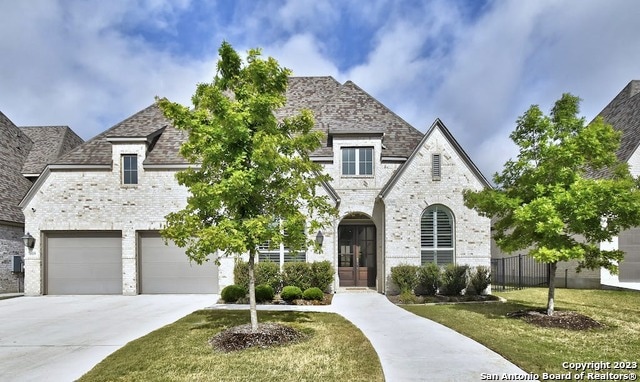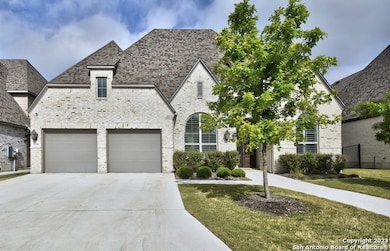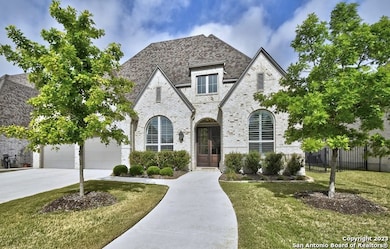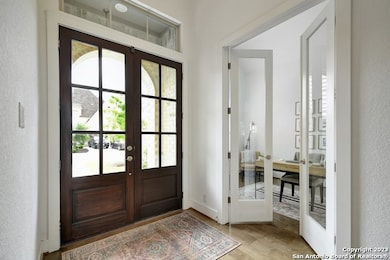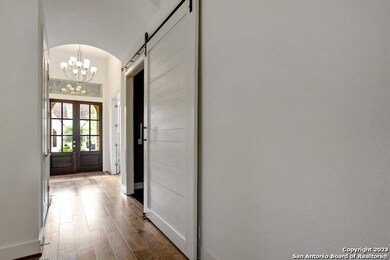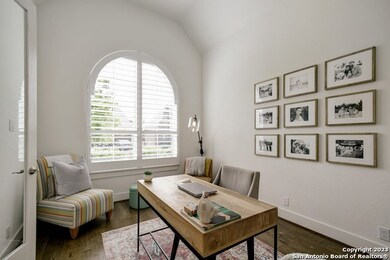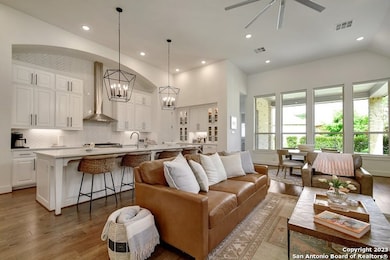7019 Cantera Manor Blvd San Antonio, TX 78255
Friedrich NeighborhoodHighlights
- Custom Closet System
- Wood Flooring
- 1 Fireplace
- Garcia Middle School Rated A-
- Attic
- Two Living Areas
About This Home
Impeccable Highland home in a highly desirable and prestigious area. Meticulously manicured lawns will greet you as you enter through the grand gates. This home features high ceilings with natural sunlight. Beautiful wood flooring throughout the entire house. Tiled bathroom floors. Owners spared no expense when building this home to include a chefs kitchen with gas cooktop, quartz counter tops, custom cabinetry, enormous kitchen island. Impressive fireplace in living room. Spacious primary bedroom with extra room for seating area. Dreamy primary bathroom with large walk in closet. Closet has a convenient door leading to laundry area for easy access. Bonus room can be used for multiple uses. Currently being used as a Media or Game room. Conveniently located with easy access to 1604 or I10 and all the major shopping, restaurants and entertaining!
Listing Agent
Teresita Arenivar-Garcia
JB Goodwin, REALTORS Listed on: 04/19/2025
Home Details
Home Type
- Single Family
Est. Annual Taxes
- $16,077
Year Built
- Built in 2019
Lot Details
- 8,059 Sq Ft Lot
- Wrought Iron Fence
- Sprinkler System
Home Design
- Brick Exterior Construction
- Slab Foundation
- Composition Roof
Interior Spaces
- 2,893 Sq Ft Home
- 1-Story Property
- Ceiling Fan
- Chandelier
- 1 Fireplace
- Window Treatments
- Two Living Areas
- Game Room
- Prewired Security
- Attic
Kitchen
- Eat-In Kitchen
- Walk-In Pantry
- <<builtInOvenToken>>
- Cooktop<<rangeHoodToken>>
- <<microwave>>
- Dishwasher
- Disposal
Flooring
- Wood
- Ceramic Tile
Bedrooms and Bathrooms
- 4 Bedrooms
- Custom Closet System
- Walk-In Closet
Laundry
- Laundry Room
- Laundry on lower level
- Washer Hookup
Parking
- 3 Car Garage
- Garage Door Opener
Schools
- Hector Garcia Middle School
- Brandeis High School
Utilities
- Central Heating and Cooling System
- Heating System Uses Natural Gas
Community Details
- Built by Highland Homes
- Enclave Subdivision
Listing and Financial Details
- Rent includes fees
- Assessor Parcel Number 148590030190
Map
Source: San Antonio Board of REALTORS®
MLS Number: 1859801
APN: 14859-003-0190
- 17918 Cantera Ct
- 10 Ventana Pkwy
- 7011 Washita Way
- 6702 Wagner Way
- 6806 Arrow Way
- 18718 Real Ridge
- 18947 Llano Ledge
- 7710 Hays Hill
- 16127 Chase Hill Blvd
- 6519 Grove Creek Dr
- 7438 Moss Brook Dr
- 7310 Clear Rock Dr
- 19727 La Sierra Blvd
- 16011 Babcock Rd
- 19827 Wittenburg Dr
- 19706 Wittenburg Dr
- 17707 Maui Sands
- 19826 Wittenburg
- 18210 Branson Falls
- 7202 Bella Rose
- 10 Ventana Pkwy
- 18385 Babcock Rd
- 16735 La Cantera Pkwy
- 7602 Luskey Blvd
- 16505 La Cantera Pkwy
- 15950 Chase Hill Blvd Unit 8302.1406249
- 15950 Chase Hill Blvd Unit 1205.1407518
- 15950 Chase Hill Blvd Unit 9412.1407510
- 15950 Chase Hill Blvd Unit 8407.1407519
- 15950 Chase Hill Blvd Unit 8402.1407514
- 15950 Chase Hill Blvd Unit 7105.1407517
- 15950 Chase Hill Blvd Unit 9205.1407511
- 15950 Chase Hill Blvd Unit 9307.1407513
- 15950 Chase Hill Blvd Unit 9207.1407512
- 15950 Chase Hill Blvd Unit 8114.1407516
- 15950 Chase Hill Blvd Unit 8404.1406242
- 15950 Chase Hill Blvd Unit 3301.1406248
- 15950 Chase Hill Blvd Unit 3405.1406247
- 15950 Chase Hill Blvd Unit 2303.1406250
- 15950 Chase Hill Blvd Unit 9209.1406246
