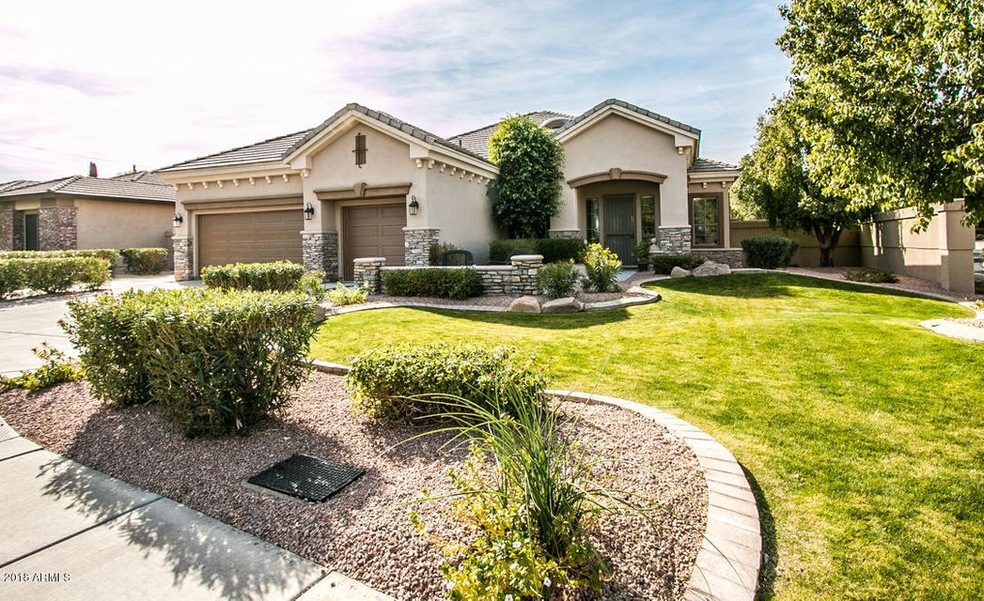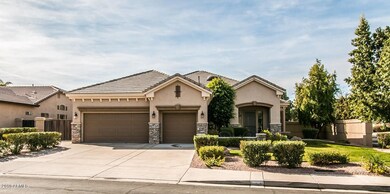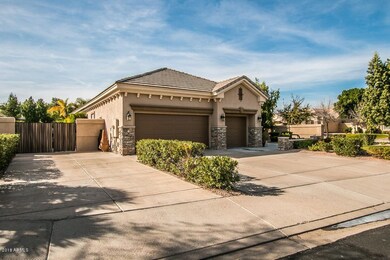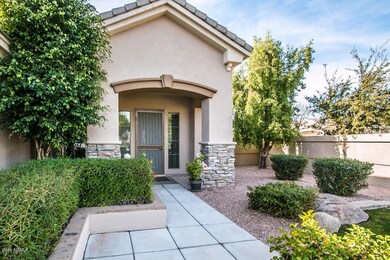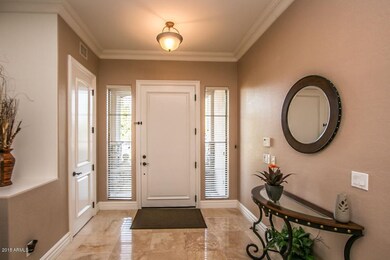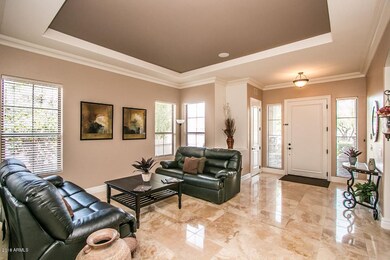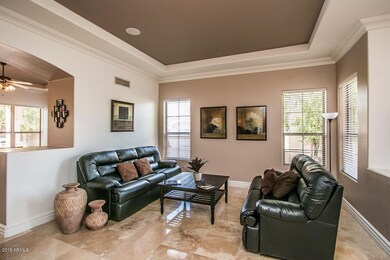
8126 S Dromedary Dr Tempe, AZ 85284
South Tempe NeighborhoodHighlights
- Heated Spa
- RV Gated
- Vaulted Ceiling
- C I Waggoner School Rated A-
- Gated Community
- Outdoor Fireplace
About This Home
As of April 2020Check out this 4 bedroom BASEMENT home (4th bedroom is currently being used as an office). This move in ready home has the Best Location in Alisanos across from the 8 Acre Private Park in a Cul-de-Sac! This freshly painted home is in the premier gated community of south Tempe-ALISANOS. Fabulous Fulton PLATINUM BASEMENT Home. 3 Bedrooms 3.5 baths with a office and a basement Media room. The Main floor consists of Master Bedroom, Custom Office with a Murphy Bed and a guest bedroom as well 2.5 baths. Basement has 1 bedroom (with an option to build another bedroom see docs tab) and 1 bath plus a media room. Many upgrades, coffered ceilings, crown molding, gas fireplace and the list goes on. Heated Pebble tech pool & spa, putting green, Built in BBQ & Fireplace..WOW!!!!
Last Agent to Sell the Property
Ed Pierce
HomeSmart License #SA109996000 Listed on: 02/08/2018
Home Details
Home Type
- Single Family
Est. Annual Taxes
- $4,284
Year Built
- Built in 1997
Lot Details
- 0.26 Acre Lot
- Cul-De-Sac
- Desert faces the front and back of the property
- Block Wall Fence
- Artificial Turf
- Corner Lot
- Front and Back Yard Sprinklers
- Grass Covered Lot
Parking
- 3 Car Garage
- 6 Open Parking Spaces
- Garage Door Opener
- RV Gated
Home Design
- Santa Barbara Architecture
- Wood Frame Construction
- Tile Roof
- Stone Exterior Construction
- Stucco
Interior Spaces
- 3,438 Sq Ft Home
- 1-Story Property
- Vaulted Ceiling
- Ceiling Fan
- Skylights
- Gas Fireplace
- Double Pane Windows
- Solar Screens
- Family Room with Fireplace
- Finished Basement
- Basement Fills Entire Space Under The House
Kitchen
- Eat-In Kitchen
- Breakfast Bar
- Gas Cooktop
- Built-In Microwave
- Dishwasher
- Kitchen Island
- Granite Countertops
Flooring
- Carpet
- Stone
- Tile
Bedrooms and Bathrooms
- 4 Bedrooms
- Walk-In Closet
- Remodeled Bathroom
- Primary Bathroom is a Full Bathroom
- 3.5 Bathrooms
- Dual Vanity Sinks in Primary Bathroom
- Hydromassage or Jetted Bathtub
- Bathtub With Separate Shower Stall
Laundry
- Laundry in unit
- Washer and Dryer Hookup
Pool
- Heated Spa
- Play Pool
Outdoor Features
- Covered Patio or Porch
- Outdoor Fireplace
- Built-In Barbecue
Location
- Property is near a bus stop
Schools
- C I Waggoner Elementary School
- Kyrene Middle School
- Mountain Pointe High School
Utilities
- Refrigerated Cooling System
- Zoned Heating
- Water Softener
- High Speed Internet
- Cable TV Available
Listing and Financial Details
- Tax Lot 3
- Assessor Parcel Number 308-13-484
Community Details
Overview
- Property has a Home Owners Association
- Cornerstone Prop. Association, Phone Number (602) 433-0331
- Built by Fulton-Platinum Series
- Alisanos Subdivision, Beethoven Floorplan
Recreation
- Bike Trail
Security
- Gated Community
Ownership History
Purchase Details
Home Financials for this Owner
Home Financials are based on the most recent Mortgage that was taken out on this home.Purchase Details
Home Financials for this Owner
Home Financials are based on the most recent Mortgage that was taken out on this home.Purchase Details
Purchase Details
Purchase Details
Purchase Details
Home Financials for this Owner
Home Financials are based on the most recent Mortgage that was taken out on this home.Purchase Details
Home Financials for this Owner
Home Financials are based on the most recent Mortgage that was taken out on this home.Purchase Details
Purchase Details
Purchase Details
Home Financials for this Owner
Home Financials are based on the most recent Mortgage that was taken out on this home.Similar Homes in the area
Home Values in the Area
Average Home Value in this Area
Purchase History
| Date | Type | Sale Price | Title Company |
|---|---|---|---|
| Warranty Deed | $700,000 | Chicago Title Agency | |
| Interfamily Deed Transfer | -- | Accommodation | |
| Interfamily Deed Transfer | -- | Great American Title Agency | |
| Warranty Deed | $625,000 | Great American Title Agency | |
| Interfamily Deed Transfer | -- | None Available | |
| Interfamily Deed Transfer | -- | None Available | |
| Interfamily Deed Transfer | -- | None Available | |
| Warranty Deed | $765,000 | Stewart Title & Trust Of Pho | |
| Warranty Deed | $529,000 | First American Title Ins Co | |
| Interfamily Deed Transfer | -- | First American Title Ins Co | |
| Interfamily Deed Transfer | -- | Fidelity Title | |
| Interfamily Deed Transfer | -- | Fidelity National Title | |
| Interfamily Deed Transfer | -- | Fidelity National Title | |
| Interfamily Deed Transfer | -- | -- | |
| Warranty Deed | $349,416 | Security Title Agency | |
| Cash Sale Deed | $54,298 | Security Title Agency | |
| Warranty Deed | -- | Security Title Agency |
Mortgage History
| Date | Status | Loan Amount | Loan Type |
|---|---|---|---|
| Open | $490,000 | New Conventional | |
| Previous Owner | $510,000 | New Conventional | |
| Previous Owner | $500,000 | New Conventional | |
| Previous Owner | $153,000 | Stand Alone Second | |
| Previous Owner | $612,000 | New Conventional | |
| Previous Owner | $423,200 | New Conventional | |
| Previous Owner | $279,500 | New Conventional |
Property History
| Date | Event | Price | Change | Sq Ft Price |
|---|---|---|---|---|
| 04/15/2020 04/15/20 | Sold | $700,000 | -2.1% | $204 / Sq Ft |
| 02/25/2020 02/25/20 | For Sale | $715,000 | +14.4% | $208 / Sq Ft |
| 05/31/2018 05/31/18 | Sold | $625,000 | -2.3% | $182 / Sq Ft |
| 02/07/2018 02/07/18 | For Sale | $639,900 | -- | $186 / Sq Ft |
Tax History Compared to Growth
Tax History
| Year | Tax Paid | Tax Assessment Tax Assessment Total Assessment is a certain percentage of the fair market value that is determined by local assessors to be the total taxable value of land and additions on the property. | Land | Improvement |
|---|---|---|---|---|
| 2025 | $5,204 | $54,919 | -- | -- |
| 2024 | $5,063 | $52,304 | -- | -- |
| 2023 | $5,063 | $62,260 | $12,450 | $49,810 |
| 2022 | $4,800 | $48,780 | $9,750 | $39,030 |
| 2021 | $4,921 | $46,570 | $9,310 | $37,260 |
| 2020 | $4,799 | $44,880 | $8,970 | $35,910 |
| 2019 | $4,639 | $44,480 | $8,890 | $35,590 |
| 2018 | $4,479 | $41,820 | $8,360 | $33,460 |
| 2017 | $4,284 | $41,530 | $8,300 | $33,230 |
| 2016 | $4,328 | $43,780 | $8,750 | $35,030 |
| 2015 | $3,945 | $35,600 | $7,120 | $28,480 |
Agents Affiliated with this Home
-
Randy Courtney

Seller's Agent in 2020
Randy Courtney
Weichert, Realtors - Courtney Valleywide
(602) 615-6500
22 in this area
300 Total Sales
-
Nancy Niblett

Buyer's Agent in 2020
Nancy Niblett
ADT Realty
(480) 200-5001
49 Total Sales
-
E
Seller's Agent in 2018
Ed Pierce
HomeSmart
-
Debbie Sinani

Buyer's Agent in 2018
Debbie Sinani
The Agency
(480) 262-1975
25 Total Sales
Map
Source: Arizona Regional Multiple Listing Service (ARMLS)
MLS Number: 5720735
APN: 308-13-484
- 8228 S Stephanie Ln
- 62 W Secretariat Dr
- 8450 S Stephanie Ln
- 115 W El Freda Rd
- 7854 S Dateland Dr
- 236 W Calle Monte Vista
- 194 W Sunburst Ln
- 8219 S Pecan Grove Cir
- 192 W Los Arboles Dr
- 8216 S Homestead Ln
- 47 W Calle Monte Vista
- 50 W Los Arboles Dr
- 8781 S Mill Ave
- 8336 S Homestead Ln
- 8373 S Forest Ave
- 119 E Palomino Dr
- 7305 S Kyrene Rd
- 218 E Sunburst Ln
- 8375 S Homestead Ln
- 105 E Los Arboles Dr
