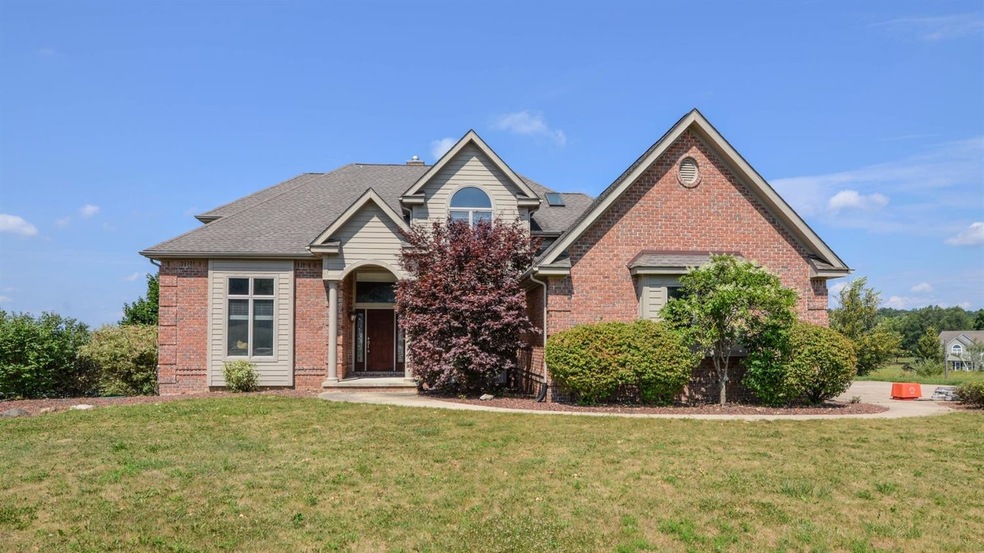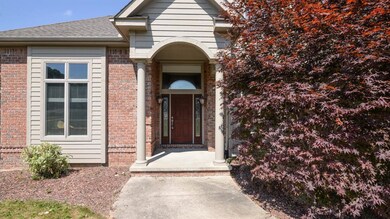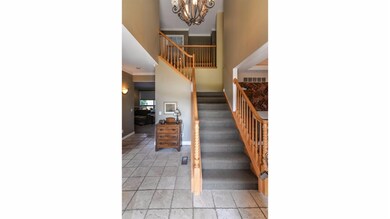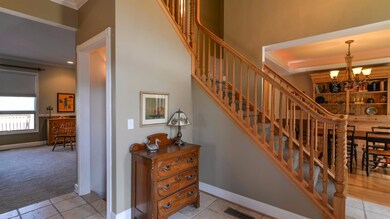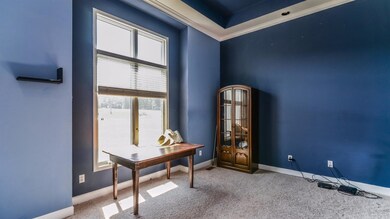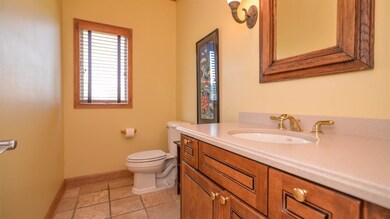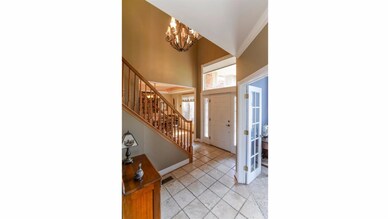
8126 Trail Ridge Unit 24 Dexter, MI 48130
Highlights
- Colonial Architecture
- Deck
- Wood Flooring
- Creekside Intermediate School Rated A-
- Vaulted Ceiling
- 2 Fireplaces
About This Home
As of October 2017This custom home boasts of two decks, to enjoy views of Peach Mountain from the main level and master suite. Hickory floors in kitchen/formal dining and hearth room with gas pass thru fireplace. An inviting limestone entry floor. Maple cabinets with granite in kitchen overlooks the nook, hearth room and great room. Formal dining with custom lighting. Study has soaring ceilings with glass doors. Walkout basement with exercise room, full bath w/stone tiles and fully insulated homean crown moulding. Exterior trim all freshly painted. 3 car garage with over an acre to enjoy. Great location to Hudson Mills and township taxes. Home warranty is included., Primary Bath
Last Buyer's Agent
No Member
Non Member Sales
Home Details
Home Type
- Single Family
Est. Annual Taxes
- $8,848
Year Built
- Built in 2003
Lot Details
- 1.52 Acre Lot
- Property fronts a private road
- Sprinkler System
Parking
- 3 Car Attached Garage
- Garage Door Opener
Home Design
- Colonial Architecture
- Brick Exterior Construction
- Vinyl Siding
Interior Spaces
- Vaulted Ceiling
- Ceiling Fan
- 2 Fireplaces
- Laundry on main level
Kitchen
- Breakfast Area or Nook
- Eat-In Kitchen
- Double Oven
- Microwave
- Dishwasher
- Disposal
Flooring
- Wood
- Carpet
- Ceramic Tile
Bedrooms and Bathrooms
- 4 Bedrooms
Finished Basement
- Walk-Out Basement
- Basement Fills Entire Space Under The House
Outdoor Features
- Deck
- Patio
Schools
- Dexter Elementary School
- Mill Creek Middle School
- Dexter High School
Utilities
- Central Air
- Heating System Uses Natural Gas
- Well
- Septic System
Community Details
- No Home Owners Association
Ownership History
Purchase Details
Home Financials for this Owner
Home Financials are based on the most recent Mortgage that was taken out on this home.Purchase Details
Home Financials for this Owner
Home Financials are based on the most recent Mortgage that was taken out on this home.Purchase Details
Map
Similar Homes in Dexter, MI
Home Values in the Area
Average Home Value in this Area
Purchase History
| Date | Type | Sale Price | Title Company |
|---|---|---|---|
| Warranty Deed | $425,000 | Select Title Co | |
| Warranty Deed | $410,600 | American Title Co Washtenaw | |
| Deed | $87,000 | -- |
Mortgage History
| Date | Status | Loan Amount | Loan Type |
|---|---|---|---|
| Open | $391,500 | New Conventional | |
| Closed | $403,750 | New Conventional | |
| Previous Owner | $79,611 | New Conventional | |
| Previous Owner | $80,000 | Credit Line Revolving | |
| Previous Owner | $333,700 | Balloon | |
| Previous Owner | $60,000 | Credit Line Revolving | |
| Previous Owner | $297,000 | Purchase Money Mortgage | |
| Closed | $50,000 | No Value Available |
Property History
| Date | Event | Price | Change | Sq Ft Price |
|---|---|---|---|---|
| 10/31/2017 10/31/17 | Sold | $425,000 | 0.0% | $104 / Sq Ft |
| 10/31/2017 10/31/17 | Sold | $425,000 | -7.6% | $147 / Sq Ft |
| 10/24/2017 10/24/17 | Pending | -- | -- | -- |
| 09/26/2017 09/26/17 | Pending | -- | -- | -- |
| 08/26/2017 08/26/17 | For Sale | $459,900 | 0.0% | $159 / Sq Ft |
| 08/04/2017 08/04/17 | For Sale | $459,900 | -- | $112 / Sq Ft |
Tax History
| Year | Tax Paid | Tax Assessment Tax Assessment Total Assessment is a certain percentage of the fair market value that is determined by local assessors to be the total taxable value of land and additions on the property. | Land | Improvement |
|---|---|---|---|---|
| 2024 | $2,414 | $266,700 | $0 | $0 |
| 2023 | $2,299 | $244,000 | $0 | $0 |
| 2022 | $7,560 | $220,300 | $0 | $0 |
| 2021 | $7,349 | $214,900 | $0 | $0 |
| 2020 | $7,259 | $209,300 | $0 | $0 |
| 2019 | $7,218 | $200,600 | $200,600 | $0 |
| 2018 | $7,073 | $191,600 | $0 | $0 |
| 2017 | $9,236 | $179,400 | $0 | $0 |
| 2016 | $1,792 | $168,662 | $0 | $0 |
| 2015 | -- | $168,158 | $0 | $0 |
| 2014 | -- | $163,100 | $0 | $0 |
| 2013 | -- | $163,100 | $0 | $0 |
Source: Southwestern Michigan Association of REALTORS®
MLS Number: 23082679
APN: 03-07-410-024
- 8045 Trail Ridge
- 8023 Trail Ridge
- 8461 Webster Hills Rd
- 8307 Granite Ct Unit 29
- 7878 N Territorial Rd
- 7940 N Territorial Rd
- 7500 Dexter Pinckney Rd
- 7888 N Territorial Rd
- 9618 Base Lake Rd
- 8680 Dexter-Pinckney Rd
- 9545 Mcgregor Rd
- 7136 N Meadows Trail Unit 6
- 6336 Mast Rd
- 9607 Portage Lake Ave
- 8585 Portage Lake Blvd
- 8600 2nd St
- 11770 Woodview
- 0 Portage Lake Ave Unit 20250013352
- 11954 Portage Lake Ave
- 11685 Highridge Dr
