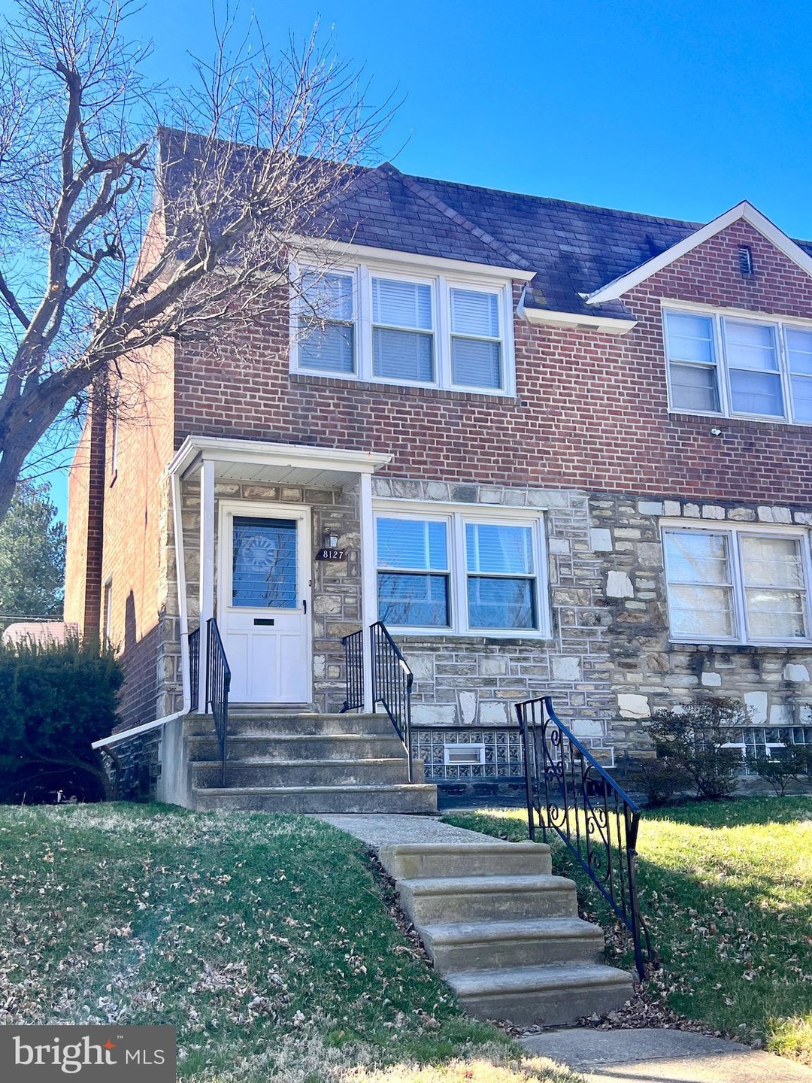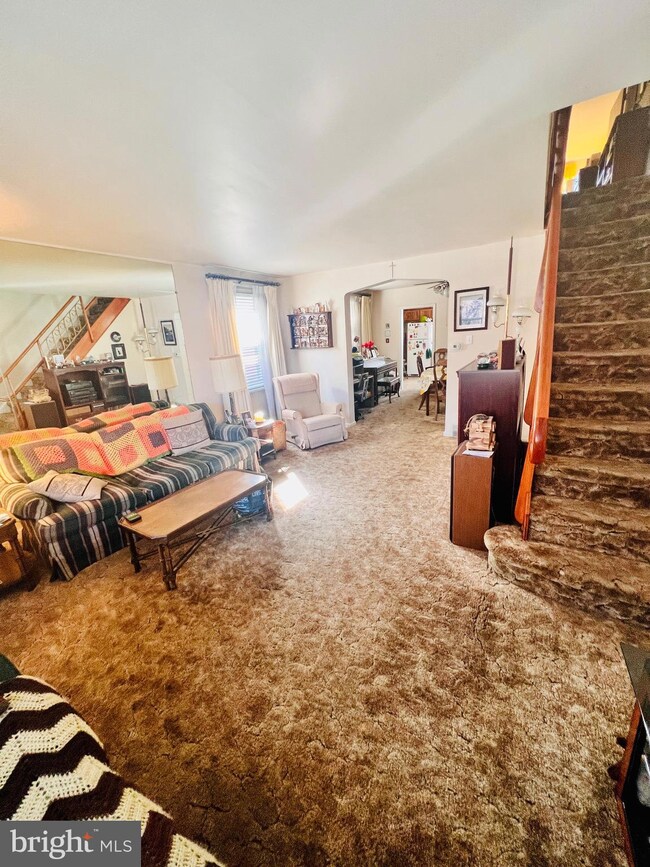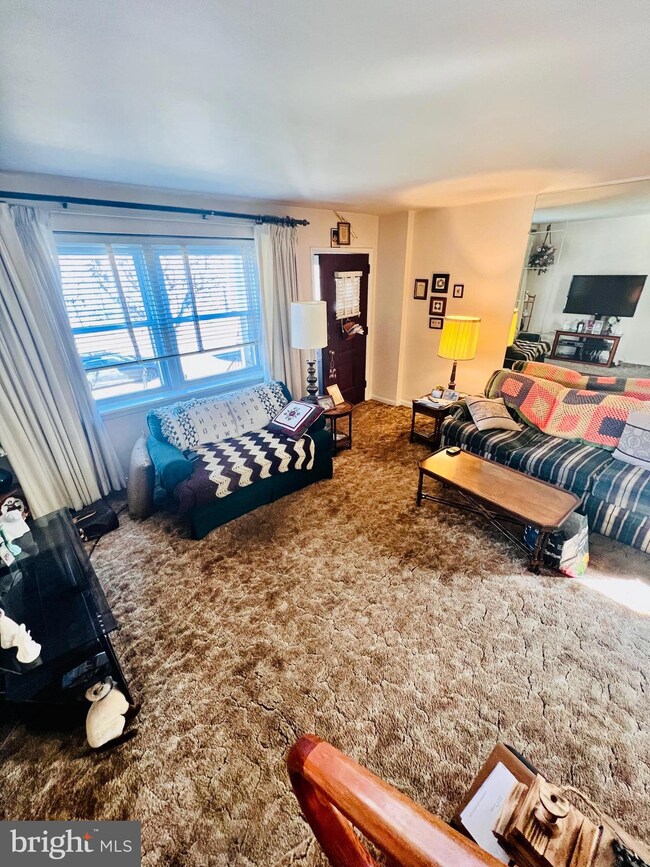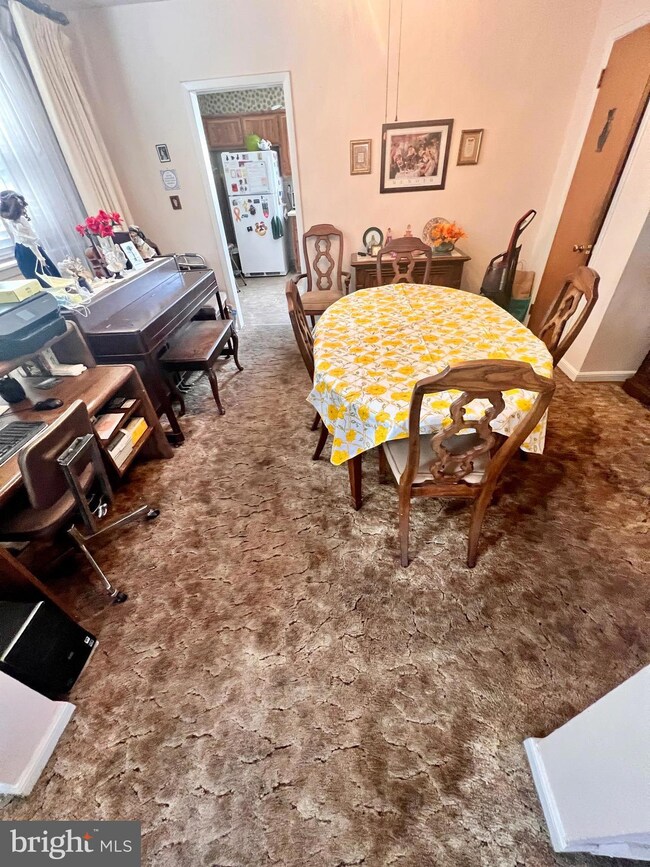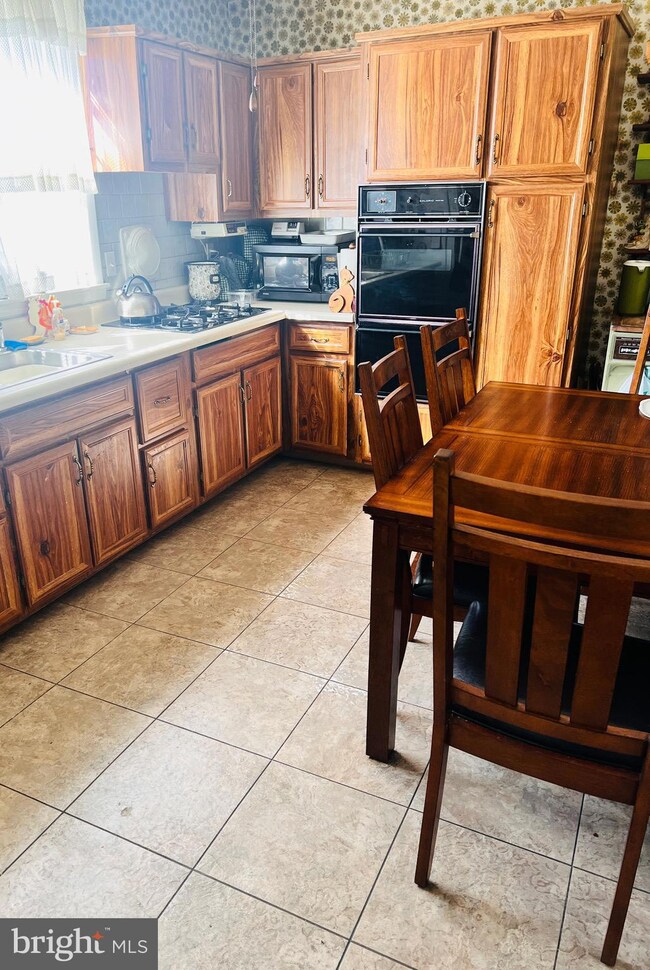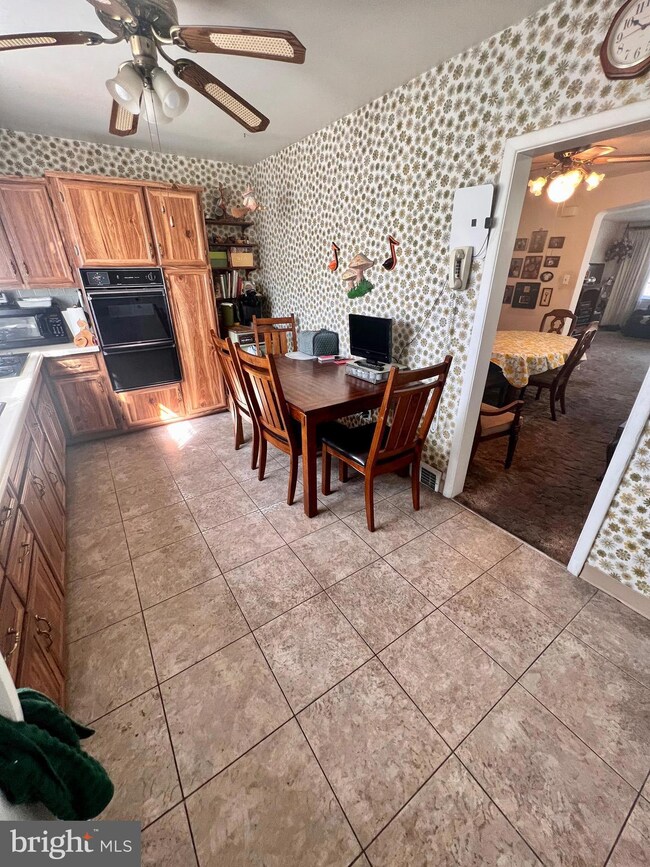
8127 Cresco Ave Philadelphia, PA 19136
Holmesburg NeighborhoodEstimated Value: $280,000 - $361,000
Highlights
- Second Kitchen
- Traditional Floor Plan
- Wood Flooring
- View of Trees or Woods
- Straight Thru Architecture
- No HOA
About This Home
As of April 2023Spacious and super clean straight thru twin located across from Pennypack park. A front grass yard and patio lead into a light-filled living room and a full sized formal dining room with carpet over hardwood flooring. Continue into the large eat-in kitchen with an abundance of cabinet and counter space, eye level oven and gas range and room for a table. The perfect spot to enjoy your morning coffee. The lower level basement is semi-finished with tiled flooring, powder room and a separate laundry room with a mini second kitchen. Exit to a rear driveway with a detached rear yard and full sized garage with electric opener. The upper level boasts a large primary bedroom with an en-suite powder room, another ceramic tiled hall bathroom with tub surround and skylight plus two other good sized bedrooms. All with great closet space. The central air and heating systems are less than 10 years old, water heater is 6 years old and replacement windows throughout. This large home is nestled on a quiet street facing Pennypack Park and is conveniently located to schools, shopping and public transportation.
Townhouse Details
Home Type
- Townhome
Est. Annual Taxes
- $3,386
Year Built
- Built in 1925
Lot Details
- 3,215 Sq Ft Lot
- Lot Dimensions are 25.00 x 131.00
- Back, Front, and Side Yard
- Detached rear yard
- Additional Land
Parking
- 1 Car Attached Garage
- Rear-Facing Garage
- Garage Door Opener
Home Design
- Semi-Detached or Twin Home
- Straight Thru Architecture
- Concrete Perimeter Foundation
- Masonry
Interior Spaces
- 1,436 Sq Ft Home
- Property has 2 Levels
- Traditional Floor Plan
- Ceiling Fan
- Skylights
- Double Hung Windows
- Living Room
- Formal Dining Room
- Views of Woods
Kitchen
- Second Kitchen
- Eat-In Kitchen
Flooring
- Wood
- Carpet
Bedrooms and Bathrooms
- 3 Bedrooms
- En-Suite Primary Bedroom
- En-Suite Bathroom
- Bathtub with Shower
Partially Finished Basement
- Walk-Out Basement
- Rear Basement Entry
- Laundry in Basement
Utilities
- Forced Air Heating and Cooling System
- 100 Amp Service
- Natural Gas Water Heater
Additional Features
- Energy-Efficient Windows
- Playground
Community Details
- No Home Owners Association
- Winchester Park Subdivision
Listing and Financial Details
- Tax Lot 79N4
- Assessor Parcel Number 642002200
Ownership History
Purchase Details
Home Financials for this Owner
Home Financials are based on the most recent Mortgage that was taken out on this home.Purchase Details
Similar Homes in Philadelphia, PA
Home Values in the Area
Average Home Value in this Area
Purchase History
| Date | Buyer | Sale Price | Title Company |
|---|---|---|---|
| Zheng Feng Llc | $275,000 | None Listed On Document | |
| Frank J Bonazza | $34,200 | -- |
Property History
| Date | Event | Price | Change | Sq Ft Price |
|---|---|---|---|---|
| 04/20/2023 04/20/23 | Sold | $275,000 | +3.8% | $192 / Sq Ft |
| 03/13/2023 03/13/23 | Pending | -- | -- | -- |
| 03/12/2023 03/12/23 | Price Changed | $265,000 | +3.9% | $185 / Sq Ft |
| 03/10/2023 03/10/23 | Price Changed | $255,000 | -5.5% | $178 / Sq Ft |
| 03/08/2023 03/08/23 | For Sale | $269,900 | -- | $188 / Sq Ft |
Tax History Compared to Growth
Tax History
| Year | Tax Paid | Tax Assessment Tax Assessment Total Assessment is a certain percentage of the fair market value that is determined by local assessors to be the total taxable value of land and additions on the property. | Land | Improvement |
|---|---|---|---|---|
| 2025 | $3,386 | $275,700 | $55,140 | $220,560 |
| 2024 | $3,386 | $275,700 | $55,140 | $220,560 |
| 2023 | $3,386 | $241,900 | $48,380 | $193,520 |
| 2022 | $2,756 | $196,900 | $48,380 | $148,520 |
| 2021 | $2,977 | $0 | $0 | $0 |
| 2020 | $2,977 | $0 | $0 | $0 |
| 2019 | $2,710 | $0 | $0 | $0 |
| 2018 | $2,171 | $0 | $0 | $0 |
| 2017 | $2,171 | $0 | $0 | $0 |
| 2016 | $1,751 | $0 | $0 | $0 |
| 2015 | $1,676 | $0 | $0 | $0 |
| 2014 | -- | $155,100 | $53,367 | $101,733 |
| 2012 | -- | $23,104 | $3,210 | $19,894 |
Agents Affiliated with this Home
-
Carol McCann

Seller's Agent in 2023
Carol McCann
RE/MAX
(267) 970-3952
10 in this area
166 Total Sales
-
Rong Dong
R
Buyer's Agent in 2023
Rong Dong
Legacy Landmark Realty LLC
(718) 755-6087
34 in this area
122 Total Sales
Map
Source: Bright MLS
MLS Number: PAPH2210602
APN: 642002200
- 8127 Cresco Ave
- 8125 Cresco Ave
- 8121 Cresco Ave
- 8129 Cresco Ave
- 8131 Cresco Ave
- 8119 Cresco Ave
- 8117 Cresco Ave
- 8133 Cresco Ave
- 8110 Rowland Ave
- 8088 Rowland Ave
- 8115 Cresco Ave
- 8112 Rowland Ave
- 8114 Rowland Ave
- 8116 Rowland Ave
- 8118 Rowland Ave
- 8084 Rowland Ave
- 8120 Rowland Ave
- 3227 Stanwood St
- 3229 Stanwood St
- 3225 Stanwood St
