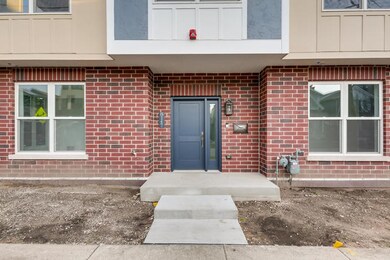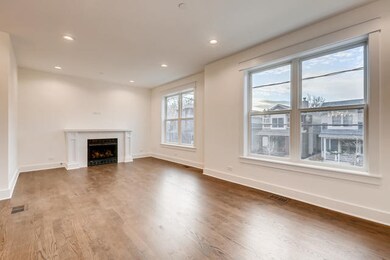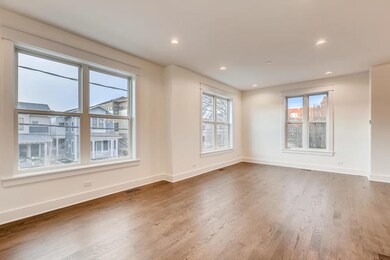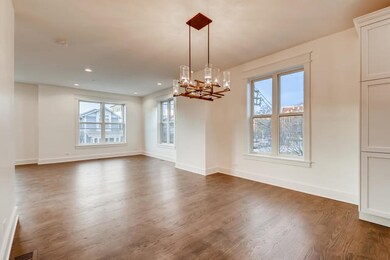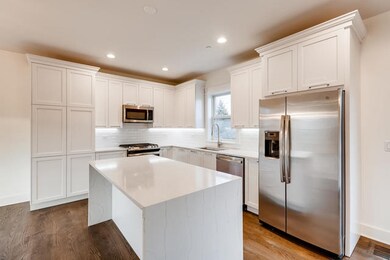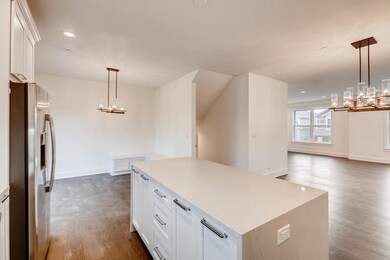
8127 Floral Ave Skokie, IL 60077
Southwest Skokie NeighborhoodHighlights
- Property is near a park
- Wood Flooring
- Stainless Steel Appliances
- Madison Elementary School Rated A-
- Bonus Room
- 1-minute walk to Veterans Park
About This Home
As of January 2021LOCATION LOCATION LOCATION! A true gem in the heart of Skokie! Luxury inspired townhome with an attached 2.5 car garage with keyless entry. Property attached to on of Skokie's most beautifully landscaped Veterans parks. Just 20 minutes to downtown Chicago. Designed by Nea Maya's award winning team of designers. No expense is spared. The home includes a 20' balconie off the kitchen/breakfast area... 3 bedrooms 4 bathrooms. Solid oak hardwood floors throughout. Open floorplan concept with 9' ceilings throughout. Fully upgraded kitchen with high end designer cabinetry, stainless steel appliances, and quartz countertops with waterfall edges on the island. American made Kohler plumbing fixtures in brushed nickel throughout. Solid core interior doors, Walk in closets with custom shelving, Custom vanities with marble countertops. A must see!
Townhouse Details
Home Type
- Townhome
Year Built
- 2019
HOA Fees
- $150 per month
Parking
- Attached Garage
- Garage ceiling height seven feet or more
- Heated Garage
- Parking Available
- Garage Transmitter
- Garage Door Opener
- Driveway
- Visitor Parking
- Parking Included in Price
- Garage Is Owned
Home Design
- Slab Foundation
- Rubber Roof
- Concrete Siding
Interior Spaces
- Fireplace With Gas Starter
- Electric Fireplace
- Entrance Foyer
- Bonus Room
- Wood Flooring
Kitchen
- Breakfast Bar
- Oven or Range
- Microwave
- Dishwasher
- Stainless Steel Appliances
- Kitchen Island
- Disposal
Bedrooms and Bathrooms
- Primary Bathroom is a Full Bathroom
- Dual Sinks
- Soaking Tub
- Separate Shower
Location
- Property is near a park
- Property is near a bus stop
Utilities
- Zoned Heating and Cooling
- Heating System Uses Gas
Additional Features
- Balcony
- East or West Exposure
Community Details
- Pets Allowed
Similar Homes in the area
Home Values in the Area
Average Home Value in this Area
Property History
| Date | Event | Price | Change | Sq Ft Price |
|---|---|---|---|---|
| 06/10/2025 06/10/25 | Pending | -- | -- | -- |
| 05/24/2025 05/24/25 | For Sale | $639,000 | +8.7% | $256 / Sq Ft |
| 01/21/2021 01/21/21 | Sold | $587,698 | +10.1% | $235 / Sq Ft |
| 01/19/2021 01/19/21 | For Sale | $534,000 | -9.1% | $214 / Sq Ft |
| 01/06/2021 01/06/21 | Off Market | $587,698 | -- | -- |
| 05/16/2020 05/16/20 | Pending | -- | -- | -- |
| 01/06/2020 01/06/20 | For Sale | $534,000 | -- | $214 / Sq Ft |
Tax History Compared to Growth
Agents Affiliated with this Home
-
Osh Nissan

Seller's Agent in 2025
Osh Nissan
Baird & Warner
(847) 961-4700
15 Total Sales
-
Aida Joseph
A
Seller's Agent in 2021
Aida Joseph
Nea Maya R E D
(847) 983-4164
8 in this area
11 Total Sales
-
Mary Summerville

Buyer's Agent in 2021
Mary Summerville
Coldwell Banker
(847) 507-2644
11 in this area
365 Total Sales
Map
Source: Midwest Real Estate Data (MRED)
MLS Number: MRD10602904
- 8147 Laramie Ave
- 8200 Lincoln Ave Unit 406
- 8207 Lincoln Ave
- 8232 Niles Center Rd Unit 317
- 5005 Warren St Unit 403
- 8230 Elmwood St Unit 405
- 8230 Elmwood St Unit 204
- 4953 Oakton St Unit 605
- 4953 Oakton St Unit 205
- 4953 Oakton St Unit P11
- 5207 Galitz St
- 5251 Galitz St Unit 311
- 7921 Niles Ave
- 4935 Louise St
- 5145 Lee St
- 8318 Gross Point Rd
- 8127 Gross Point Rd
- 8140 Keating Ave
- 4907 Hull St
- 5051 Wright Terrace

