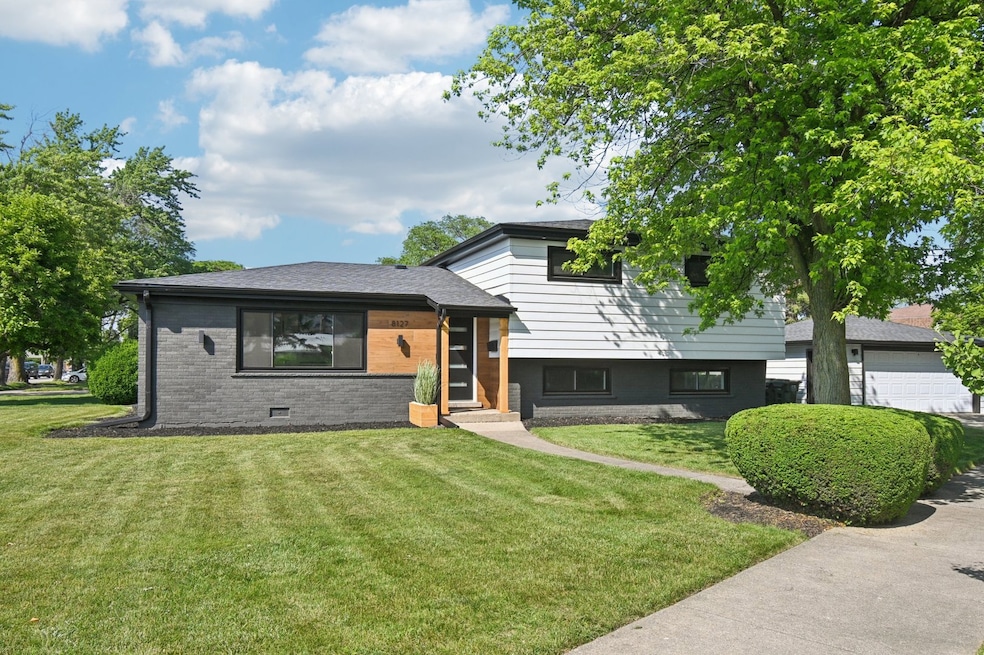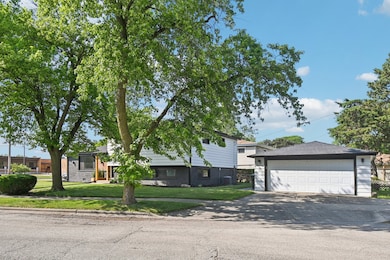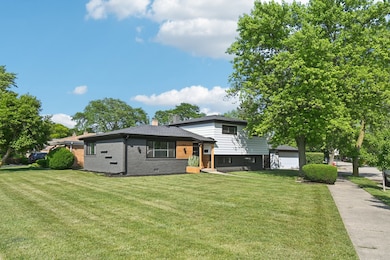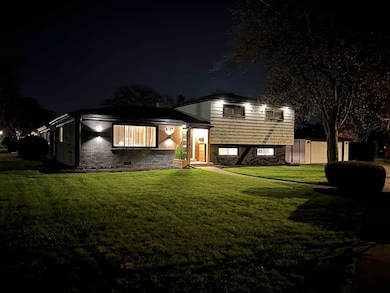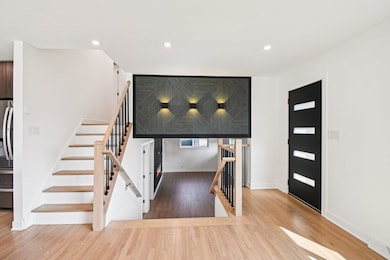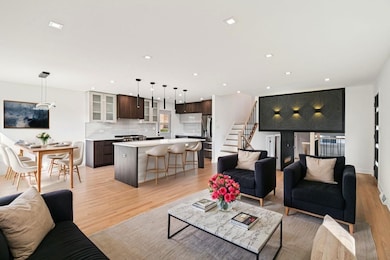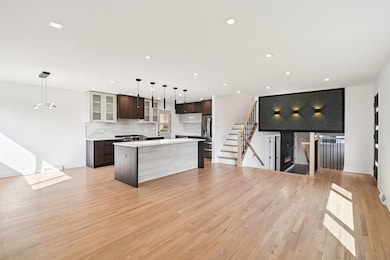
8127 Gross Point Rd Morton Grove, IL 60053
Southwest Skokie NeighborhoodEstimated payment $4,413/month
Highlights
- Wood Flooring
- L-Shaped Dining Room
- Living Room
- Madison Elementary School Rated A-
- Stainless Steel Appliances
- Laundry Room
About This Home
Exceptional split-level residence with a distinctive design and unmatched craftsmanship. Located on a corner lot on quite Reba Street, not on Gross point. this 4-bedroom, 3-bathroom home has been completely redone from top to bottom. Step inside to an airy living and dining room interconnected with an open kitchen featuring three tiers of custom cabinetry, a massive island, and top-of-the-line appliances-perfect for entertaining and family living. The home boasts stunning white oak stained hardwood floors and plentiful recessed lighting throughout. Upstairs offers 3 spacious bedrooms, including a luxurious primary suite with a state-of-the-art attached bath, showcasing a modern vanity, walk-in shower, backlit mirrors, and a wall-hung toilet. The hallway bathroom continues the sleek, modern aesthetic. The lower level provides a versatile fourth bedroom, a cozy family room with a remote-controlled fireplace, exquisite woodwork, and recessed lighting. There's an additional modern third bathroom with stylish fixtures. Recent upgrades include exterior security cameras, new windows, roof, doors, trim work, staircase, and a redesigned brick facade-ensuring modern beauty and durability. Additional features include a detached two-car garage. Located within walking distance to award-winning Niles West High School and Addison Elementary School, this home combines luxury, quality, and convenience in one exceptional package.
Open House Schedule
-
Sunday, June 29, 20252:30 to 5:00 pm6/29/2025 2:30:00 PM +00:006/29/2025 5:00:00 PM +00:00Add to Calendar
Home Details
Home Type
- Single Family
Est. Annual Taxes
- $9,681
Year Built
- Built in 1962 | Remodeled in 2025
Lot Details
- Lot Dimensions are 142x88x127x23
Parking
- 2 Car Garage
- Driveway
- Parking Included in Price
Home Design
- Split Level Home
- Bi-Level Home
- Brick Exterior Construction
- Asphalt Roof
Interior Spaces
- 1,944 Sq Ft Home
- Electric Fireplace
- Family Room with Fireplace
- Living Room
- L-Shaped Dining Room
- Wood Flooring
Kitchen
- Range with Range Hood
- Microwave
- High End Refrigerator
- Dishwasher
- Stainless Steel Appliances
Bedrooms and Bathrooms
- 4 Bedrooms
- 4 Potential Bedrooms
- 3 Full Bathrooms
- European Shower
Laundry
- Laundry Room
- Dryer
- Washer
Schools
- Thomas Edison Elementary School
- Lincoln Junior High School
- Niles West High School
Utilities
- Forced Air Heating and Cooling System
- Heating System Uses Natural Gas
- Lake Michigan Water
Community Details
- Lorel Park Subdivision, Split Level Floorplan
Listing and Financial Details
- Senior Tax Exemptions
- Homeowner Tax Exemptions
Map
Home Values in the Area
Average Home Value in this Area
Tax History
| Year | Tax Paid | Tax Assessment Tax Assessment Total Assessment is a certain percentage of the fair market value that is determined by local assessors to be the total taxable value of land and additions on the property. | Land | Improvement |
|---|---|---|---|---|
| 2024 | $9,681 | $35,000 | $9,255 | $25,745 |
| 2023 | $9,498 | $35,000 | $9,255 | $25,745 |
| 2022 | $9,498 | $35,000 | $9,255 | $25,745 |
| 2021 | $7,802 | $26,349 | $5,695 | $20,654 |
| 2020 | $7,877 | $26,349 | $5,695 | $20,654 |
| 2019 | $7,860 | $29,606 | $5,695 | $23,911 |
| 2018 | $7,617 | $26,480 | $5,161 | $21,319 |
| 2017 | $8,017 | $27,387 | $5,161 | $22,226 |
| 2016 | $9,665 | $27,387 | $5,161 | $22,226 |
| 2015 | $8,057 | $26,123 | $4,449 | $21,674 |
| 2014 | $7,928 | $26,123 | $4,449 | $21,674 |
| 2013 | $7,871 | $26,123 | $4,449 | $21,674 |
Property History
| Date | Event | Price | Change | Sq Ft Price |
|---|---|---|---|---|
| 06/27/2025 06/27/25 | For Sale | $649,900 | +73.3% | $334 / Sq Ft |
| 03/20/2024 03/20/24 | Sold | $375,100 | +7.2% | $234 / Sq Ft |
| 02/12/2024 02/12/24 | Pending | -- | -- | -- |
| 02/08/2024 02/08/24 | For Sale | $350,000 | -- | $219 / Sq Ft |
Purchase History
| Date | Type | Sale Price | Title Company |
|---|---|---|---|
| Deed | $375,500 | None Listed On Document | |
| Interfamily Deed Transfer | -- | -- |
Mortgage History
| Date | Status | Loan Amount | Loan Type |
|---|---|---|---|
| Open | $356,250 | New Conventional |
Similar Homes in the area
Source: Midwest Real Estate Data (MRED)
MLS Number: 12404759
APN: 10-21-317-059-0000
- 8044 Gross Point Rd
- 5713 Reba St
- 5235 Cleveland St
- 5501 Lincoln Ave Unit 405
- 5500 Lincoln Ave Unit 118E
- 5506 Lincoln Ave Unit A512
- 5506 Lincoln Ave Unit A211
- 5251 Galitz St Unit 311
- 5251 Galitz St Unit 309
- 8200 Lincoln Ave Unit 406
- 5155 Madison St Unit 204
- 8127 Floral Ave
- 5513 Mulford St
- 5517 Mulford St
- 8521 Lotus Ave Unit 706
- 5261 Mulford St
- 8207 Lincoln Ave
- 8232 Niles Center Rd Unit 101
- 8232 Niles Center Rd Unit 317
- 8161 Niles Center Rd Unit 3C
