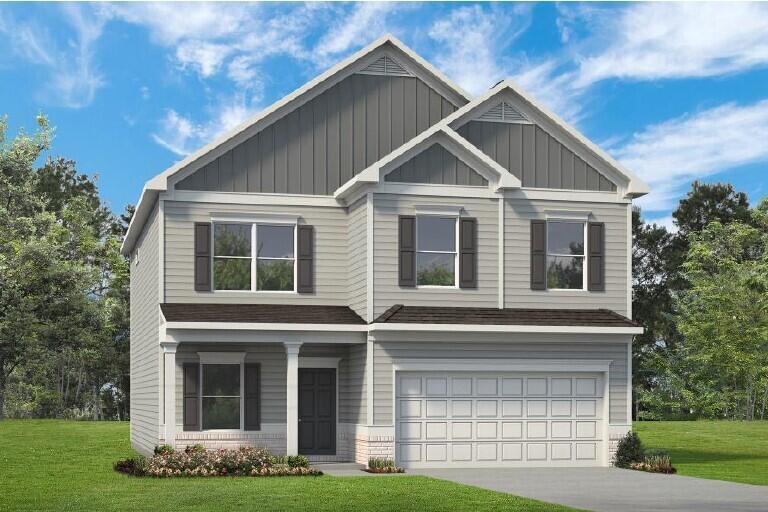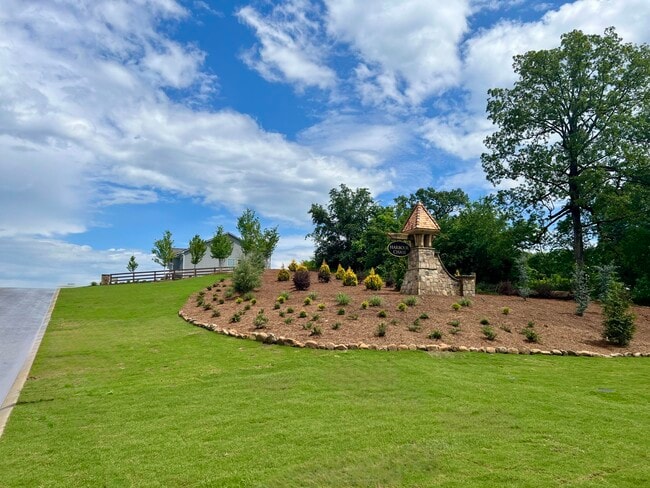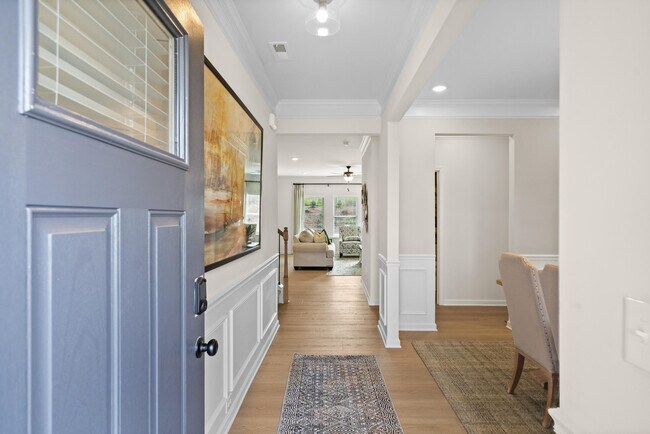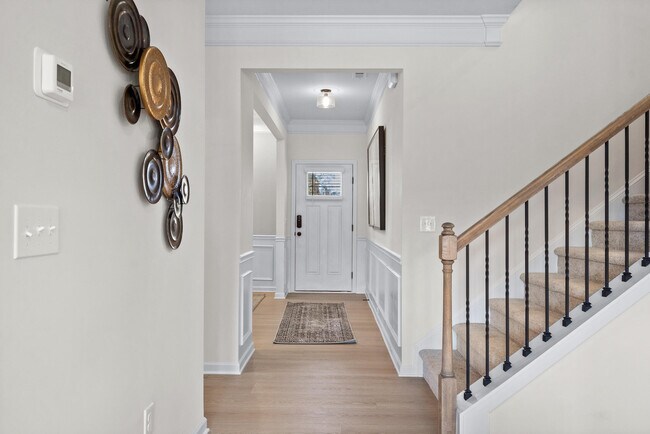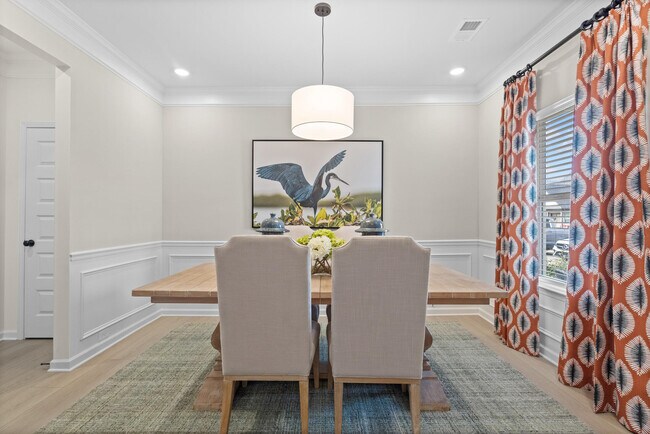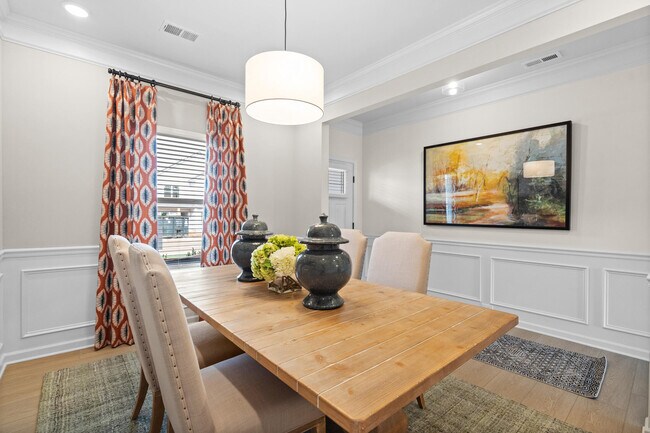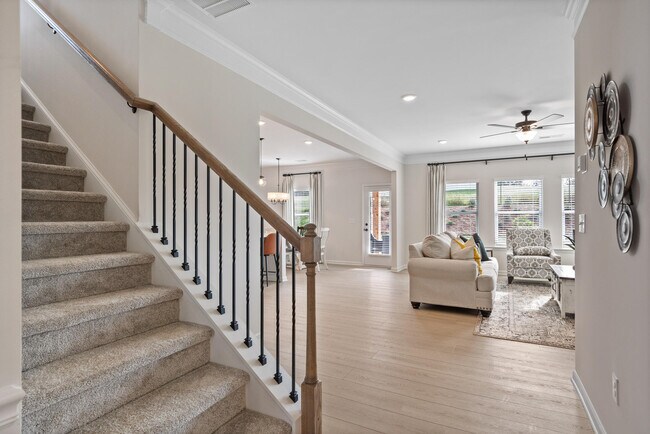
8127 Harbour Chase Loop Collegedale, TN 37363
Harbour ChaseAbout This Home
Move in Ready! The Harrington plan located in the brand new community Harbour Chase. The Harrington, one of our top-selling plans, delights with its massive second-floor owner's suite, privately tucked away on thesame level as three additional bedrooms. The first floor impresses with an open-concept fireside family room that is adjacent to the breakfast area and largecenter island kitchen with pendant lighting. The kitchen comes with upgraded 42'' upper cabinets and pantry for additional storage, and granite countertops enhanced with a tile backsplash. First floor study for home office. The yard and covered patio can be accessed from the family room. Upgraded Vinyl plank flooring throughout the main level and a study provides the ideal work from home space. The spacious owner's suite with a tray ceiling is large enough for a sitting area - a true owner's retreat and bath with garden tub and separate shower! The second floor laundry room can be accessed from the owner's closet for convenience. Both stories have 9ft ceiling heights. Photos representative of plan not of actual home being built. Incentives with use of preferred lender.
Builder Incentives
For a limited time, you can secure a 3.99% (4.323% APR) 5/1 ARM plus enjoy ZERO CLOSING COSTS. on select Smith Douglas Homes for Quick Move-In. Smith Douglas Homes offers exceptional quality at an affordable price, and it's never been easier to purchase! Act TODAY to find that new homeownership can be achieved!
Sales Office
| Monday - Tuesday |
10:00 AM - 5:00 PM
|
| Wednesday |
12:00 PM - 5:00 PM
|
| Thursday - Saturday |
10:00 AM - 5:00 PM
|
| Sunday |
12:00 PM - 5:00 PM
|
Home Details
Home Type
- Single Family
HOA Fees
- $33 Monthly HOA Fees
Parking
- 2 Car Garage
Home Design
- New Construction
Interior Spaces
- 2-Story Property
Bedrooms and Bathrooms
- 4 Bedrooms
Map
Other Move In Ready Homes in Harbour Chase
About the Builder
- Harbour Chase
- 8305 Shrewsbury Ln
- 8271 Shrewsbury Ln
- 8263 Shrewsbury Ln
- 8320 Shrewsbury Ln
- 8306 Shrewsbury Ln
- 8298 Shrewsbury Ln
- 8257 Shrewsbury Ln
- 8272 Shrewsbury Ln
- 8245 Shrewsbury Ln
- 8233 Shrewsbury Ln
- 7859 Vervena Dr
- 8296 Coldwater Ct
- 7878 Lexsaturno Ln
- 8502 Blanche Rd
- 8764 Streamside Dr
- 0 Mountain Lake Dr Unit 1504807
- 8756 Grey Reed Dr
- Wind Haven
- 5831 Hunter Rd
