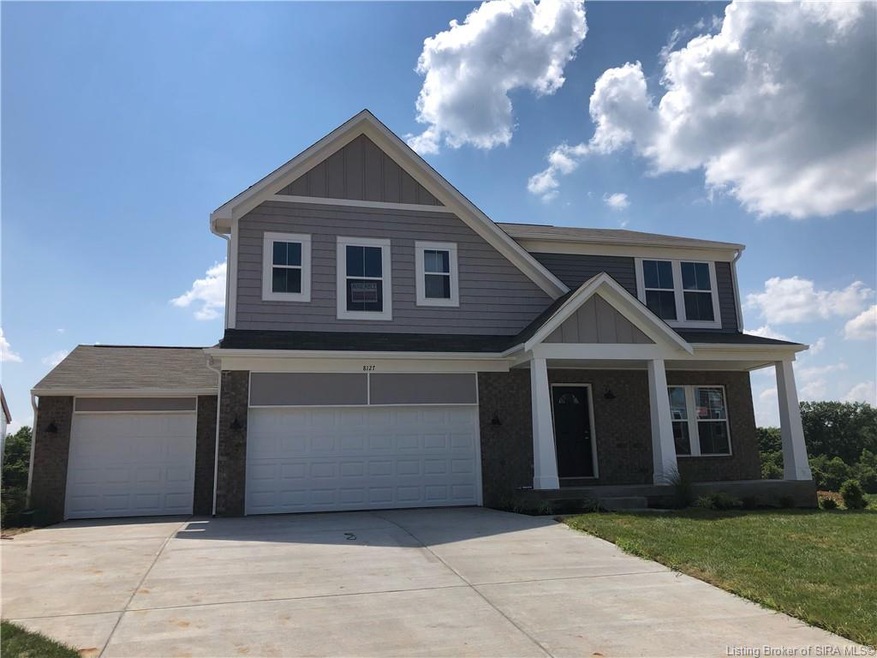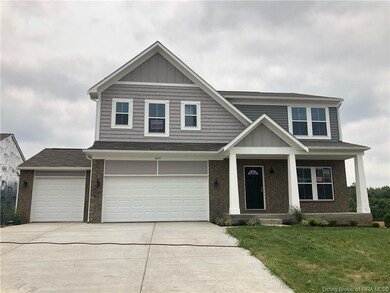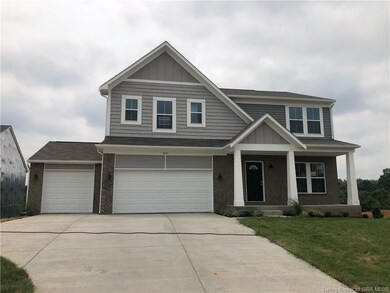
8127 Harmony Way Charlestown, IN 47111
Highlights
- New Construction
- Deck
- Den
- Open Floorplan
- Loft
- Covered patio or porch
About This Home
As of April 2025Gorgeous new Cumberland Coastal Classic plan by Fischer Homes in beautiful Silver Creek Meadows featuring a welcoming covered front porch, 9ft 1st floor ceilings and open foyer. Private 1st floor study with french doors, and a formal dining room. Open concept with an island kitchen with stainless steel appliances, upgraded cabinetry with 42-inch uppers, granite countertops, walk-in pantry and walk-out morning room to the 16x14 deck, and all with site lines to the large family room. Upstairs you'll find the homeowners retreat that includes an en suite with a soaking tub, separate shower and walk-in closet. There are 3 additional bedrooms, a centrally located hall bathroom, upstairs laundry room and a huge loft. Full walkout basement. 3 bay garage.
Last Agent to Sell the Property
Marie Edwards
License #RB14030108 Listed on: 03/04/2021
Home Details
Home Type
- Single Family
Est. Annual Taxes
- $3,479
Year Built
- Built in 2021 | New Construction
Lot Details
- 8,398 Sq Ft Lot
- Lot Dimensions are 60x140
HOA Fees
- $20 Monthly HOA Fees
Parking
- 3 Car Garage
- Front Facing Garage
- Garage Door Opener
Home Design
- Poured Concrete
Interior Spaces
- 2,498 Sq Ft Home
- 2-Story Property
- Open Floorplan
- Entrance Foyer
- Family Room
- Formal Dining Room
- Den
- Loft
Kitchen
- Eat-In Kitchen
- Oven or Range
- <<microwave>>
- Dishwasher
- Kitchen Island
- Disposal
Bedrooms and Bathrooms
- 4 Bedrooms
- Walk-In Closet
- Bathroom Rough-In
- Garden Bath
Unfinished Basement
- Walk-Out Basement
- Basement Fills Entire Space Under The House
Outdoor Features
- Deck
- Covered patio or porch
Utilities
- Central Air
- Heat Pump System
- Electric Water Heater
Ownership History
Purchase Details
Home Financials for this Owner
Home Financials are based on the most recent Mortgage that was taken out on this home.Purchase Details
Home Financials for this Owner
Home Financials are based on the most recent Mortgage that was taken out on this home.Purchase Details
Similar Homes in Charlestown, IN
Home Values in the Area
Average Home Value in this Area
Purchase History
| Date | Type | Sale Price | Title Company |
|---|---|---|---|
| Deed | $387,900 | Momentum Title Agency Llc | |
| Warranty Deed | -- | None Available | |
| Deed | -- | None Available |
Property History
| Date | Event | Price | Change | Sq Ft Price |
|---|---|---|---|---|
| 04/11/2025 04/11/25 | Sold | $387,900 | -0.5% | $121 / Sq Ft |
| 03/04/2025 03/04/25 | Pending | -- | -- | -- |
| 02/07/2025 02/07/25 | Price Changed | $389,999 | -1.3% | $122 / Sq Ft |
| 01/21/2025 01/21/25 | For Sale | $395,000 | 0.0% | $124 / Sq Ft |
| 10/01/2021 10/01/21 | Sold | $395,000 | -9.5% | $158 / Sq Ft |
| 08/25/2021 08/25/21 | Pending | -- | -- | -- |
| 07/28/2021 07/28/21 | Price Changed | $436,487 | 0.0% | $175 / Sq Ft |
| 07/22/2021 07/22/21 | Price Changed | $436,289 | +0.9% | $175 / Sq Ft |
| 06/22/2021 06/22/21 | Price Changed | $432,289 | +2.9% | $173 / Sq Ft |
| 05/25/2021 05/25/21 | Price Changed | $420,289 | 0.0% | $168 / Sq Ft |
| 05/25/2021 05/25/21 | For Sale | $420,289 | +5.0% | $168 / Sq Ft |
| 03/10/2021 03/10/21 | Pending | -- | -- | -- |
| 03/04/2021 03/04/21 | For Sale | $400,289 | -- | $160 / Sq Ft |
Tax History Compared to Growth
Tax History
| Year | Tax Paid | Tax Assessment Tax Assessment Total Assessment is a certain percentage of the fair market value that is determined by local assessors to be the total taxable value of land and additions on the property. | Land | Improvement |
|---|---|---|---|---|
| 2024 | $3,479 | $401,100 | $65,800 | $335,300 |
| 2023 | $3,479 | $434,600 | $65,800 | $368,800 |
| 2022 | $3,317 | $387,200 | $59,000 | $328,200 |
| 2021 | $17 | $1,000 | $1,000 | $0 |
Agents Affiliated with this Home
-
Matt Schaefer
M
Seller's Agent in 2025
Matt Schaefer
Schaefer Real Estate
(502) 552-4842
2 in this area
74 Total Sales
-
Ashleigh Cross

Buyer's Agent in 2025
Ashleigh Cross
Lopp Real Estate Brokers
(502) 510-6103
14 in this area
76 Total Sales
-
Todd Paxton

Buyer Co-Listing Agent in 2025
Todd Paxton
Lopp Real Estate Brokers
(502) 208-8759
101 in this area
434 Total Sales
-
M
Seller's Agent in 2021
Marie Edwards
-
Kimberly Rankin

Buyer's Agent in 2021
Kimberly Rankin
(502) 802-8495
4 in this area
76 Total Sales
Map
Source: Southern Indiana REALTORS® Association
MLS Number: 202106158
APN: 10-03-11-200-109.000-003
- 8211 Crescent Cove
- 8143 Harmony Way
- 8105 Harmony Way
- 8231 Crescent Cove
- 8229 Crescent Cove
- 8220 Crescent Cove
- 5026 Bolton Dr Unit LOT 1622
- 5406 Melbourne Dr Unit Lot 1501
- 0 Juniper Ridge Dr Unit 202507582
- 5903 Juniper Ridge (3 Sv) Dr
- 5903 Juniper Ridge (3 Sv) Drive Dr
- 5806 Ray's Ct
- 6039 Red Berry Juniper Dr
- 756 Riley Rd
- 6009 Mariners Trail
- 6254 Kamer Ct
- 5604 Boone Ct
- 6413 Sunset Loop
- 6412 Goldrush Blvd
- 114 E Saint Joe Rd


