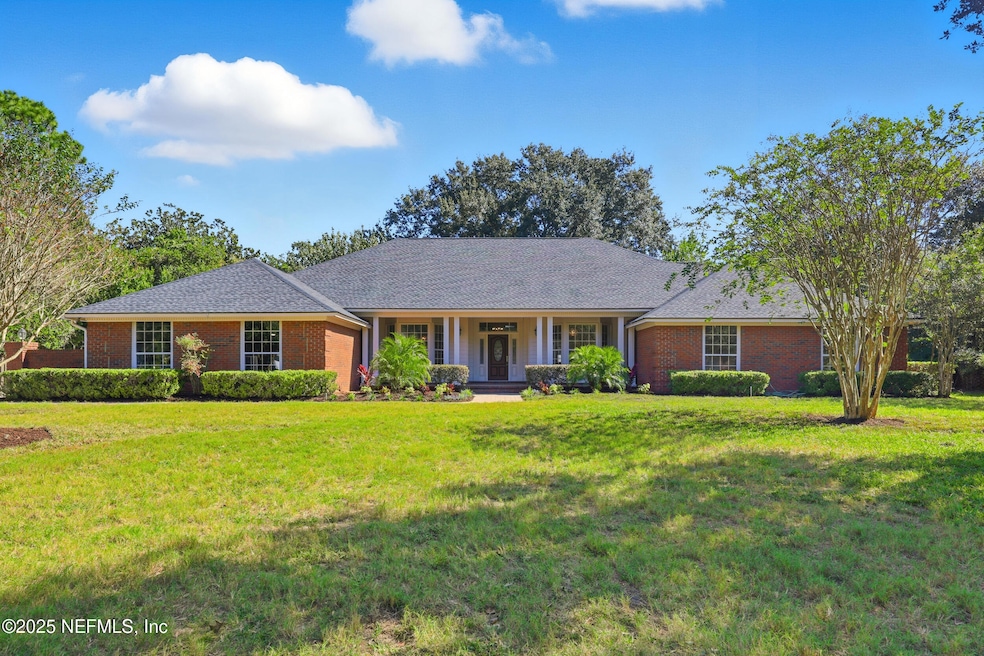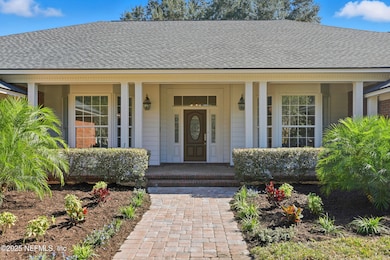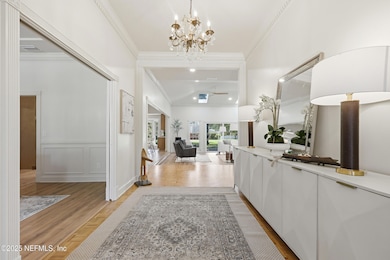8127 Middle Fork Ln Jacksonville, FL 32256
Deerwood NeighborhoodEstimated payment $8,808/month
Highlights
- 24-Hour Security
- Open Floorplan
- Vaulted Ceiling
- Atlantic Coast High School Rated A-
- Freestanding Bathtub
- Traditional Architecture
About This Home
Welcome to 8127 Middle Fork Ln, a rare opportunity in the prestigious Deerwood Country Club. This fully reimagined 3,844 sq. ft. residence blends timeless elegance with modern sophistication, offering 4 bedrooms and 4.5 bathrooms. No detail was overlooked in the complete renovation. The home features a new roof, complete repipe, new water heater, updated electrical, all new flooring, and fresh designer paint. The heart of this home is the open-concept kitchen with all-new appliances, custom cabinetry with soft-close doors, and dovetail drawer construction, and an oversized island. The primary suite features a freestanding tub, oversized walk-in shower, and dual closets. A reimagined wine room off the main living area sets the stage for elegant entertaining, while the oversized back porch with new pavers offers the perfect outdoor retreat. Rarely does a home of this caliber come to market in Deerwood—this is the lifestyle you've been waiting for!
Home Details
Home Type
- Single Family
Est. Annual Taxes
- $14,347
Year Built
- Built in 1986 | Remodeled
Lot Details
- 0.49 Acre Lot
- Front Yard Sprinklers
HOA Fees
- $253 Monthly HOA Fees
Parking
- 3 Car Garage
Home Design
- Traditional Architecture
- Entry on the 1st floor
- Brick Exterior Construction
- Shingle Roof
Interior Spaces
- 3,844 Sq Ft Home
- 1-Story Property
- Open Floorplan
- Wet Bar
- Partially Furnished
- Built-In Features
- Vaulted Ceiling
- Ceiling Fan
- Skylights
- 2 Fireplaces
- Wood Burning Fireplace
- Entrance Foyer
- Washer and Electric Dryer Hookup
Kitchen
- Eat-In Kitchen
- Breakfast Bar
- Double Oven
- Electric Range
- Microwave
- Dishwasher
- Wine Cooler
- Kitchen Island
Flooring
- Wood
- Tile
- Vinyl
Bedrooms and Bathrooms
- 4 Bedrooms
- Dual Closets
- Walk-In Closet
- Jack-and-Jill Bathroom
- Freestanding Bathtub
- Separate Shower in Primary Bathroom
- Bathtub With Separate Shower Stall
Outdoor Features
- Front Porch
Utilities
- Central Heating and Cooling System
- Water Softener is Owned
Listing and Financial Details
- Assessor Parcel Number 1486313572
Community Details
Overview
- Association fees include ground maintenance, security
- Vesta Property Services Association, Phone Number (904) 525-5193
- Deerwood Subdivision
- On-Site Maintenance
Recreation
- Community Basketball Court
- Community Playground
- Park
Security
- 24-Hour Security
- Resident Manager or Management On Site
Map
Home Values in the Area
Average Home Value in this Area
Tax History
| Year | Tax Paid | Tax Assessment Tax Assessment Total Assessment is a certain percentage of the fair market value that is determined by local assessors to be the total taxable value of land and additions on the property. | Land | Improvement |
|---|---|---|---|---|
| 2025 | $14,347 | $790,567 | $262,551 | $528,016 |
| 2024 | $15,774 | $791,070 | $260,000 | $531,070 |
| 2023 | $15,774 | $866,496 | $260,000 | $606,496 |
| 2022 | $6,920 | $436,153 | $0 | $0 |
| 2021 | $6,887 | $423,450 | $0 | $0 |
| 2020 | $6,826 | $417,604 | $0 | $0 |
| 2019 | $6,759 | $408,216 | $0 | $0 |
| 2018 | $6,682 | $400,605 | $0 | $0 |
| 2017 | $6,610 | $392,366 | $0 | $0 |
| 2016 | $6,582 | $384,296 | $0 | $0 |
| 2015 | $6,649 | $381,625 | $0 | $0 |
| 2014 | $6,663 | $378,597 | $0 | $0 |
Property History
| Date | Event | Price | List to Sale | Price per Sq Ft | Prior Sale |
|---|---|---|---|---|---|
| 12/01/2025 12/01/25 | Price Changed | $1,399,000 | -3.5% | $364 / Sq Ft | |
| 11/12/2025 11/12/25 | Price Changed | $1,449,000 | -3.3% | $377 / Sq Ft | |
| 10/24/2025 10/24/25 | For Sale | $1,499,000 | +70.1% | $390 / Sq Ft | |
| 07/09/2025 07/09/25 | Sold | $881,000 | -1.6% | $229 / Sq Ft | View Prior Sale |
| 05/29/2025 05/29/25 | Pending | -- | -- | -- | |
| 05/23/2025 05/23/25 | For Sale | $895,000 | -- | $233 / Sq Ft |
Purchase History
| Date | Type | Sale Price | Title Company |
|---|---|---|---|
| Warranty Deed | $881,000 | Cowford Title Llc |
Mortgage History
| Date | Status | Loan Amount | Loan Type |
|---|---|---|---|
| Open | $855,100 | Construction |
Source: realMLS (Northeast Florida Multiple Listing Service)
MLS Number: 2114732
APN: 148631-3572
- 8126 Sabal Oak Ln
- 8227 Mar Del Plata St E
- 10550 Baymeadows Rd Unit 818
- 10550 Baymeadows Rd Unit 130
- 10550 Baymeadows Rd Unit 628
- 10550 Baymeadows Rd Unit 425
- 10550 Baymeadows Rd Unit 1022
- 10550 Baymeadows Rd Unit 507
- 10550 Baymeadows Rd Unit 203
- 10550 Baymeadows Rd Unit 807
- 10550 Baymeadows Rd Unit 1012
- 10550 Baymeadows Rd Unit 1028
- 10550 Baymeadows Rd Unit 409
- 10550 Baymeadows Rd Unit 512
- 10550 Baymeadows Rd Unit 925
- 7992 Green Glade Rd
- 8566 Ethans Glen Terrace
- 8742 Canopy Oaks Dr
- 8613 Crooked Tree Dr
- 10338 Heather Glen Dr N
- 10550 Baymeadows Rd Unit 429
- 8502 Glenbury Ct N
- 10550 Baymeadows Rd Unit 628
- 10550 Baymeadows Rd Unit 130
- 10550 Baymeadows Rd Unit 815
- 10550 Baymeadows Rd Unit 1012
- 8519 Glenbury Ct N
- 8543 Glenbury Ct N
- 8551 Crooked Tree Dr
- 8699 Canopy Oaks Dr
- 7800 Point Meadows Dr Unit 116
- 7800 Point Meadows Dr Unit 1012
- 7800 Point Meadows Dr Unit 1232
- 7800 Point Meadows Dr Unit 1525
- 8087 Summer Bay Ct
- 8126 Summer Palm Ct
- 8106 Summer Cove Ct
- 11251 Campfield Dr Unit 3105
- 8127 Summer Palm Ct
- 7801 Point Meadows Dr Unit 4308







