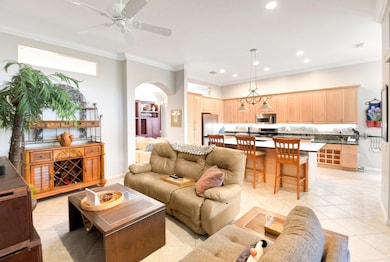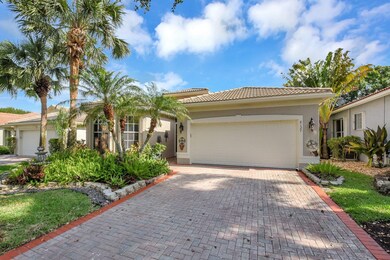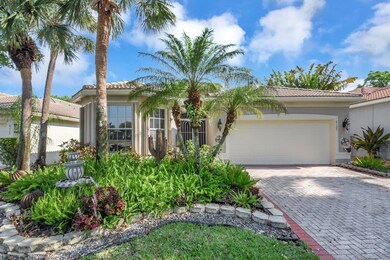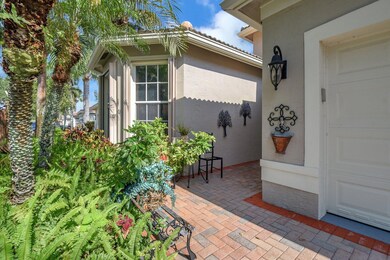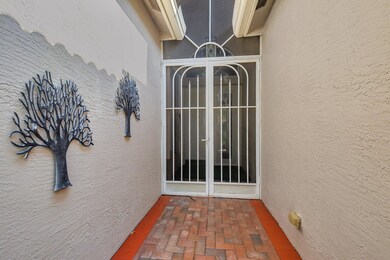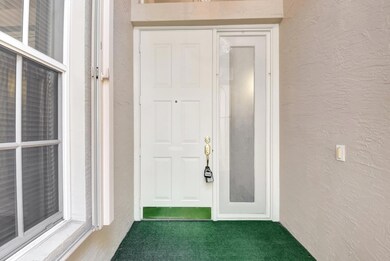
8127 Playa Del Sur Blvd Lake Worth, FL 33467
Valencia Shores NeighborhoodEstimated payment $4,726/month
Highlights
- Gated with Attendant
- Clubhouse
- Garden View
- Senior Community
- Roman Tub
- Mediterranean Architecture
About This Home
Rare Opportunity in Valencia Shores - Spacious 4-Bedroom Home with Resort-Style AmenitiesStep into this beautifully designed 4-bedroom, 2.5-bathroom residence featuring soaring volume ceilings, abundant natural light, and a spacious open floor plan. From the moment you enter, the airy layout and brightness create an inviting and elegant atmosphere.At the front of the home, two guest bedrooms are thoughtfully positioned and share a full bathroom, offering privacy and comfort for family or visitors. A large family room flows seamlessly into the dining area, perfect for gatherings and entertaining.The heart of the home is an expansive open-concept kitchen, complete with a generous center island, custom cabinetry with ample storage, granite countertops, stainless steel
Home Details
Home Type
- Single Family
Est. Annual Taxes
- $8,416
Year Built
- Built in 2004
Lot Details
- 5,521 Sq Ft Lot
- Interior Lot
- Sprinkler System
- Property is zoned PUD
HOA Fees
- $750 Monthly HOA Fees
Parking
- 2 Car Attached Garage
- Garage Door Opener
- Driveway
- Open Parking
Home Design
- Mediterranean Architecture
- Spanish Tile Roof
- Tile Roof
Interior Spaces
- 2,285 Sq Ft Home
- 1-Story Property
- Built-In Features
- Ceiling Fan
- Single Hung Metal Windows
- Blinds
- Sliding Windows
- Entrance Foyer
- Combination Dining and Living Room
- Den
- Garden Views
- Attic
Kitchen
- Breakfast Area or Nook
- Eat-In Kitchen
- Breakfast Bar
- Electric Range
- Microwave
- Dishwasher
- Disposal
Flooring
- Carpet
- Ceramic Tile
Bedrooms and Bathrooms
- 4 Bedrooms
- Split Bedroom Floorplan
- Closet Cabinetry
- Walk-In Closet
- Dual Sinks
- Roman Tub
- Separate Shower in Primary Bathroom
Laundry
- Laundry Room
- Dryer
- Washer
Home Security
- Home Security System
- Security Gate
Outdoor Features
- Open Patio
- Porch
Schools
- Christa Mcauliffe Middle School
- Park Vista Community High School
Utilities
- Central Heating and Cooling System
- Electric Water Heater
- Cable TV Available
Listing and Financial Details
- Assessor Parcel Number 00424508070007010
- Seller Considering Concessions
Community Details
Overview
- Senior Community
- Association fees include management, common areas, cable TV, legal/accounting, ground maintenance, pool(s), recreation facilities, reserve fund, security, trash, internet
- Built by GL Homes
- Valencia Shores 3 Subdivision
Amenities
- Clubhouse
- Game Room
- Billiard Room
- Community Wi-Fi
Recreation
- Tennis Courts
- Community Basketball Court
- Pickleball Courts
- Bocce Ball Court
- Community Pool
- Community Spa
- Trails
Security
- Gated with Attendant
- Resident Manager or Management On Site
Map
Home Values in the Area
Average Home Value in this Area
Tax History
| Year | Tax Paid | Tax Assessment Tax Assessment Total Assessment is a certain percentage of the fair market value that is determined by local assessors to be the total taxable value of land and additions on the property. | Land | Improvement |
|---|---|---|---|---|
| 2024 | $8,416 | $489,665 | -- | -- |
| 2023 | $8,294 | $467,607 | $135,265 | $360,957 |
| 2022 | $7,585 | $425,097 | $0 | $0 |
| 2021 | $5,055 | $307,940 | $0 | $0 |
| 2020 | $5,017 | $303,688 | $0 | $0 |
| 2019 | $4,956 | $296,860 | $0 | $0 |
| 2018 | $4,711 | $291,325 | $0 | $0 |
| 2017 | $4,652 | $285,333 | $0 | $0 |
| 2016 | $4,663 | $279,464 | $0 | $0 |
| 2015 | $4,775 | $277,521 | $0 | $0 |
| 2014 | $4,787 | $275,318 | $0 | $0 |
Property History
| Date | Event | Price | Change | Sq Ft Price |
|---|---|---|---|---|
| 05/27/2025 05/27/25 | For Sale | $585,000 | 0.0% | $256 / Sq Ft |
| 05/27/2025 05/27/25 | For Rent | $4,000 | 0.0% | -- |
| 03/26/2021 03/26/21 | Sold | $412,000 | -6.2% | $180 / Sq Ft |
| 02/24/2021 02/24/21 | Pending | -- | -- | -- |
| 01/15/2021 01/15/21 | For Sale | $439,000 | -- | $192 / Sq Ft |
Purchase History
| Date | Type | Sale Price | Title Company |
|---|---|---|---|
| Quit Claim Deed | -- | None Available | |
| Warranty Deed | $412,000 | Attorney | |
| Interfamily Deed Transfer | -- | Attorney | |
| Special Warranty Deed | $301,124 | Nova Title Company |
Mortgage History
| Date | Status | Loan Amount | Loan Type |
|---|---|---|---|
| Previous Owner | $100,000 | Purchase Money Mortgage |
Similar Homes in Lake Worth, FL
Source: BeachesMLS
MLS Number: R11093583
APN: 00-42-45-08-07-000-7010
- 7562 Starfish Reef Ln
- 7570 Starfish Reef Ln
- 8191 Playa Del Sur Blvd
- 8200 Playa Del Sur Blvd
- 8287 Playa Del Sur Blvd
- 7337 Via Leonardo
- 8308 Genova Way
- 7712 Lighthouse Point Ln
- 8092 Viale Matera
- 7751 Ocean Sunset Dr
- 8225 Viale Matera
- 7611 Tarpon Cove Cir
- 7969 Heavener Ct
- 8206 Azure Coast Blvd
- 7523 Oakboro Dr
- 8178 Via Bolzano
- 7535 Tarpon Cove Cir
- 7247 Via Leonardo
- 7930 Nolting Ct
- 7285 Via Luria

