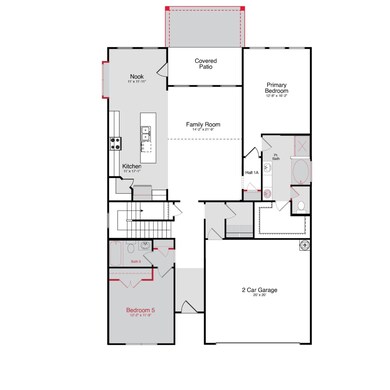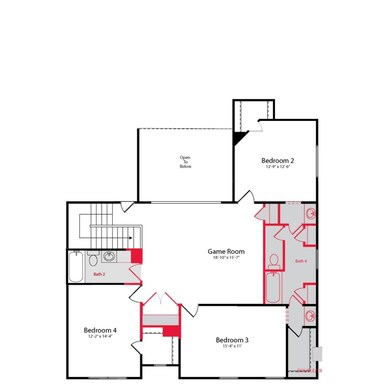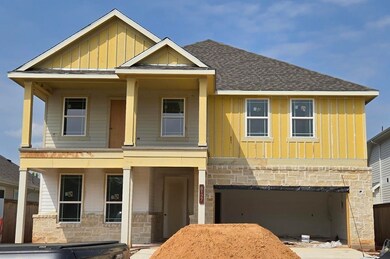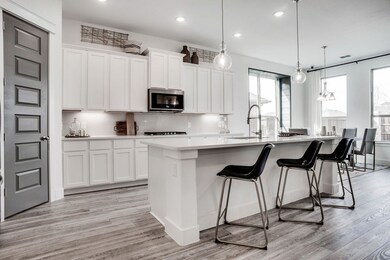
8127 Red Shiner Way Fulshear, TX 77441
Estimated payment $3,626/month
Highlights
- Under Construction
- Traditional Architecture
- 1 Fireplace
- Dean Leaman Junior High School Rated A
- Loft
- High Ceiling
About This Home
MLS# 89307623 - Built by HistoryMaker Homes - May 2025 completion! ~ This spacious 5-bedroom, 4-bathroom home offers a thoughtfully designed layout with the primary bedroom and an additional bedroom conveniently located downstairs. Upstairs, you'll find an oversized game room, three bedrooms and 2 bathrooms. High ceilings and elegant vinyl plank flooring flow seamlessly throughout the main living areas, enhancing the open and airy atmosphere. The kitchen is a true focal point, featuring sleek quartz countertops, 42-inch cabinetry with crown molding, a ceramic tile backsplash, and an island with a built-in sink. The luxurious primary suite includes a double vanity with dual sinks, a garden tub with a picture window, a separate shower, and an expansive walk-in closet. The home’s exterior is equally impressive, with a charming front porch, a covered back patio, full sod, a sprinkler system, gutters, and an energy-efficient tankless water heater.
Home Details
Home Type
- Single Family
Year Built
- Built in 2025 | Under Construction
Lot Details
- 6,751 Sq Ft Lot
- Lot Dimensions are 50x125
HOA Fees
- $154 Monthly HOA Fees
Parking
- 2 Car Attached Garage
Home Design
- Traditional Architecture
- Brick Exterior Construction
- Slab Foundation
- Composition Roof
- Cement Siding
- Stone Siding
Interior Spaces
- 2,949 Sq Ft Home
- 2-Story Property
- High Ceiling
- Ceiling Fan
- 1 Fireplace
- Family Room Off Kitchen
- Breakfast Room
- Home Office
- Loft
- Game Room
- Utility Room
- Washer and Electric Dryer Hookup
Kitchen
- Walk-In Pantry
- Gas Oven
- Gas Range
- Microwave
- Dishwasher
- Kitchen Island
- Quartz Countertops
- Disposal
Flooring
- Carpet
- Tile
- Vinyl Plank
- Vinyl
Bedrooms and Bathrooms
- 5 Bedrooms
- 4 Full Bathrooms
- Double Vanity
- Separate Shower
Eco-Friendly Details
- ENERGY STAR Qualified Appliances
- Energy-Efficient HVAC
- Energy-Efficient Thermostat
- Ventilation
Outdoor Features
- Balcony
Schools
- Morgan Elementary School
- Leaman Junior High School
- Fulshear High School
Utilities
- Central Heating and Cooling System
- Programmable Thermostat
- Tankless Water Heater
Community Details
Overview
- Goodwin & Company Association, Phone Number (713) 405-3979
- Built by HistoryMaker Homes
- Fulshear Lakes 50S Subdivision
Recreation
- Community Pool
Map
Home Values in the Area
Average Home Value in this Area
Property History
| Date | Event | Price | Change | Sq Ft Price |
|---|---|---|---|---|
| 04/11/2025 04/11/25 | Pending | -- | -- | -- |
| 04/05/2025 04/05/25 | For Sale | $524,990 | -- | $178 / Sq Ft |
Similar Homes in Fulshear, TX
Source: Houston Association of REALTORS®
MLS Number: 89307623
- 8427 Shyleaf Ct
- 8427 Shyleaf Ct
- 8427 Shyleaf Ct
- 8427 Shyleaf Ct
- 8427 Shyleaf Ct
- 8427 Shyleaf Ct
- 8427 Shyleaf Ct
- 8427 Shyleaf Ct
- 8335 Red Shiner Way
- 8307 Red Shiner Way
- 32307 Fly Fish Way
- 8239 Red Shiner Way
- 8127 Red Shiner Way
- 8334 Calico Pennant Way
- 32539 Fly Fish Way
- 8114 Red Shiner Way
- 32543 Fly Fish Way
- 8318 Aussie Beadhead Dr
- 8423 Red Shiner Way
- 8227 Red Shiner Way






