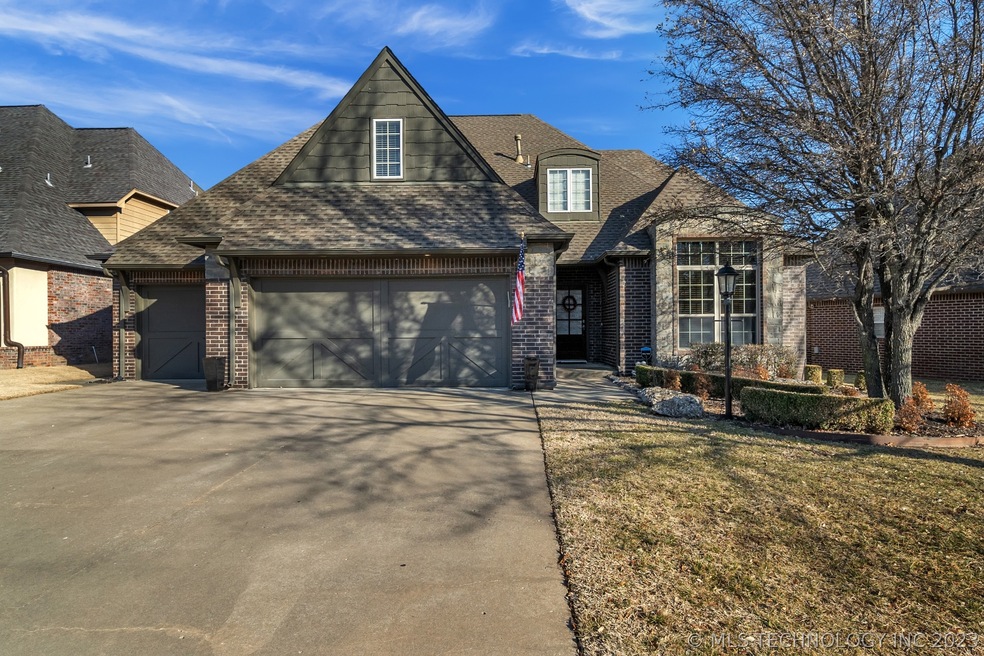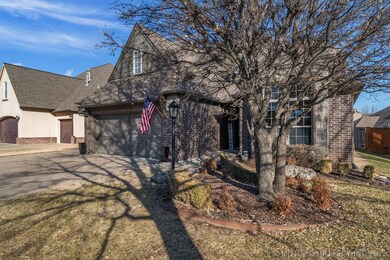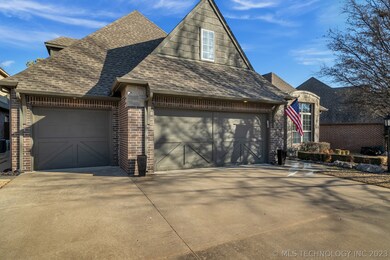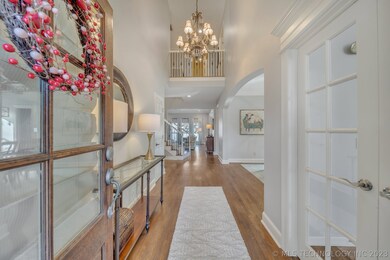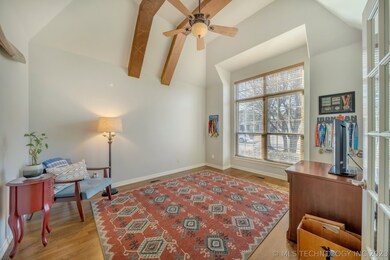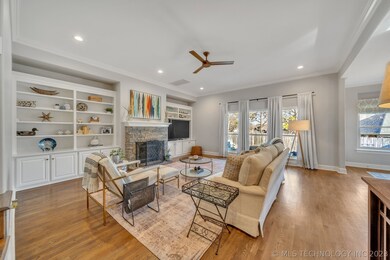
8127 S 68th East Ave Tulsa, OK 74133
Chimney Hills Estates NeighborhoodEstimated Value: $420,000 - $466,000
Highlights
- Mature Trees
- Vaulted Ceiling
- Attic
- Darnaby Elementary School Rated A
- Wood Flooring
- Granite Countertops
About This Home
As of March 2023Welcome to The Crescent! Functional home updated with transitional style. Private study and formal dining compliment this quality home. 4 beds/3.5 baths/3 car garage. Beautiful kitchen opens to family room with fireplace. Sizable main bedroom with private bath featuring double sinks and separate closets. Game room plus flex room (could be 5th bedroom) upstairs. Perfect floorplan featuring adjoining beds up with Pullman bath. Additional bedroom up with private bath -- perfect for guests. Recent interior paint and carpet. Gorgeous hardwoods. Downstairs windows replaced with high quality Thermal Windows. Covered patio to enjoy outdoor dining/relaxing. Floored attic for storage. Well cared for home you don't want to miss! Refrigerator is included but not warranted. Kitchen /breakfast room window treatments are reserved by seller and do not convey with the property.
Last Agent to Sell the Property
Coldwell Banker Select License #68950 Listed on: 01/23/2023

Home Details
Home Type
- Single Family
Est. Annual Taxes
- $4,906
Year Built
- Built in 2003
Lot Details
- 7,107 Sq Ft Lot
- West Facing Home
- Property is Fully Fenced
- Privacy Fence
- Landscaped
- Sprinkler System
- Mature Trees
HOA Fees
- $16 Monthly HOA Fees
Parking
- 3 Car Attached Garage
Home Design
- Brick Exterior Construction
- Slab Foundation
- Wood Frame Construction
- Fiberglass Roof
- Stone Veneer
- Asphalt
Interior Spaces
- 3,655 Sq Ft Home
- Wired For Data
- Vaulted Ceiling
- Ceiling Fan
- Gas Log Fireplace
- Vinyl Clad Windows
- Insulated Windows
- Washer and Electric Dryer Hookup
- Attic
Kitchen
- Built-In Oven
- Built-In Range
- Microwave
- Dishwasher
- Granite Countertops
- Disposal
Flooring
- Wood
- Carpet
- Tile
Bedrooms and Bathrooms
- 4 Bedrooms
- Pullman Style Bathroom
Home Security
- Security System Owned
- Fire and Smoke Detector
Eco-Friendly Details
- Energy-Efficient Windows
Outdoor Features
- Covered patio or porch
- Rain Gutters
Schools
- Darnaby Elementary School
- Union Middle School
- Union High School
Utilities
- Zoned Heating and Cooling
- Multiple Heating Units
- Heating System Uses Gas
- Programmable Thermostat
- Electric Water Heater
- High Speed Internet
- Phone Available
- Cable TV Available
Community Details
Overview
- The Crescent Subdivision
Recreation
- Park
- Hiking Trails
Ownership History
Purchase Details
Purchase Details
Home Financials for this Owner
Home Financials are based on the most recent Mortgage that was taken out on this home.Purchase Details
Home Financials for this Owner
Home Financials are based on the most recent Mortgage that was taken out on this home.Purchase Details
Home Financials for this Owner
Home Financials are based on the most recent Mortgage that was taken out on this home.Purchase Details
Purchase Details
Home Financials for this Owner
Home Financials are based on the most recent Mortgage that was taken out on this home.Purchase Details
Purchase Details
Similar Homes in the area
Home Values in the Area
Average Home Value in this Area
Purchase History
| Date | Buyer | Sale Price | Title Company |
|---|---|---|---|
| Travis And Ashley Burns Family Trust | -- | None Listed On Document | |
| Burns Travis | $410,000 | First American Title | |
| Arnold Terry J | -- | None Available | |
| Arnold Terry J | -- | None Available | |
| Arnold Terry J | -- | None Available | |
| Arnold Terry J | $295,000 | Firstitle & Abstract Service | |
| Plake Charles T | $277,500 | -- | |
| Brumble Construction | $46,000 | -- |
Mortgage History
| Date | Status | Borrower | Loan Amount |
|---|---|---|---|
| Previous Owner | Burns Travis | $389,500 | |
| Previous Owner | Arnold Terry J | $60,351 | |
| Previous Owner | Arnold Terry J | $212,000 | |
| Previous Owner | Arnold Terry J | $35,000 | |
| Previous Owner | Arnold Terry J | $228,000 | |
| Previous Owner | Arnold Terry J | $236,000 |
Property History
| Date | Event | Price | Change | Sq Ft Price |
|---|---|---|---|---|
| 03/15/2023 03/15/23 | Sold | $410,000 | 0.0% | $112 / Sq Ft |
| 01/24/2023 01/24/23 | Pending | -- | -- | -- |
| 01/23/2023 01/23/23 | For Sale | $410,000 | -- | $112 / Sq Ft |
Tax History Compared to Growth
Tax History
| Year | Tax Paid | Tax Assessment Tax Assessment Total Assessment is a certain percentage of the fair market value that is determined by local assessors to be the total taxable value of land and additions on the property. | Land | Improvement |
|---|---|---|---|---|
| 2024 | $4,854 | $48,629 | $5,238 | $43,391 |
| 2023 | $4,854 | $38,960 | $4,447 | $34,513 |
| 2022 | $4,906 | $36,825 | $4,964 | $31,861 |
| 2021 | $4,820 | $35,723 | $4,815 | $30,908 |
| 2020 | $4,672 | $35,125 | $4,734 | $30,391 |
| 2019 | $4,691 | $34,074 | $4,593 | $29,481 |
| 2018 | $4,539 | $33,052 | $5,509 | $27,543 |
| 2017 | $4,566 | $34,052 | $5,676 | $28,376 |
| 2016 | $4,465 | $34,052 | $5,676 | $28,376 |
| 2015 | $4,428 | $34,052 | $5,676 | $28,376 |
| 2014 | $4,228 | $32,450 | $5,676 | $26,774 |
Agents Affiliated with this Home
-
Alice Slemp

Seller's Agent in 2023
Alice Slemp
Coldwell Banker Select
(918) 260-3735
10 in this area
370 Total Sales
Map
Source: MLS Technology
MLS Number: 2302267
APN: 75444-83-14-23430
- 6816 E 79th St
- 6525 E 84th St
- 7317 E 82nd St
- 8531 S 70th Ave E
- 12249 S 65th Place E
- 12250 S 65th Place E
- 8215 S 74th Ave E
- 8221 S 74th Ave E
- 8721 S 65th Place E
- 7501 E 81st Place
- 8802 S 65th Place E
- 7116 E 86th Place
- 7450 E 84th St
- 0 E 85th Ct Unit 2423299
- 7465 E 84th St
- 7505 E 84th St
- 8603 S 74th Ave E
- 8529 S Maplewood Ave
- 7410 E 87th St
- 6215 E 86th Place
- 8127 S 68th East Ave
- 8127 S 68th East Ave
- 8121 S 68th East Ave
- 8121 S 68th East Ave
- 8131 S 68th East Ave
- 6807 E 82nd St
- 8115 S 68th East Ave
- 8115 S 68th East Ave
- 8137 S 68th East Ave
- 8122 S 68th Ave E
- 6814 E 81st Place
- 6903 E 82nd St
- 8122 S 68th East Ave
- 8122 S 68th East Ave
- 8128 S 68th East Ave
- 8109 S 68th East Ave
- 8128 S 68th East Ave
- 8109 S 68th East Ave
- 8116 S 68th East Ave
- 8132 S 68th East Ave
