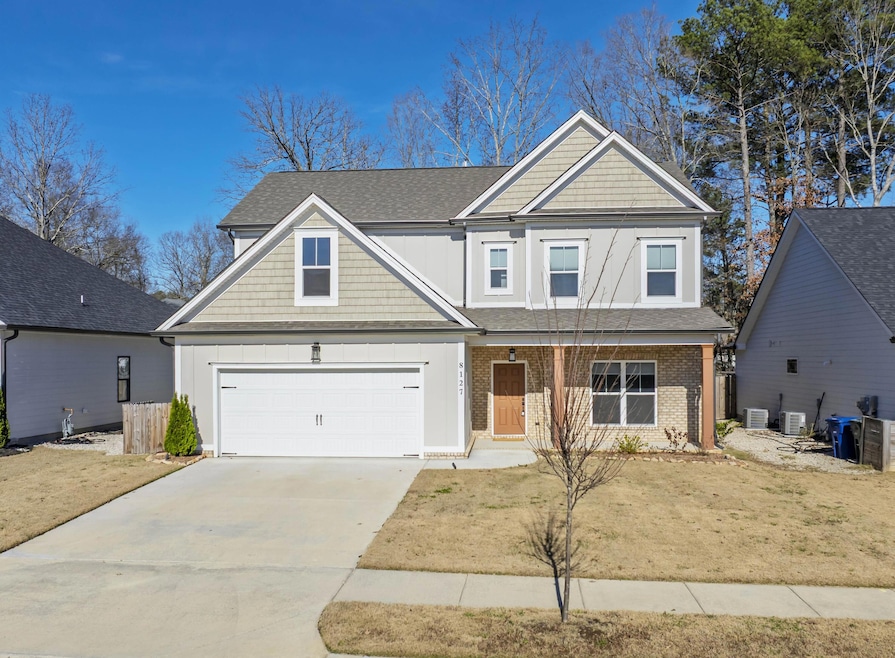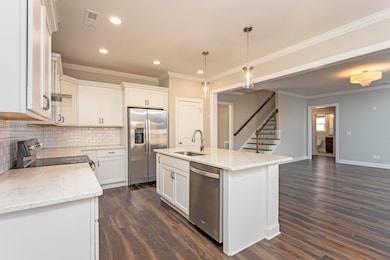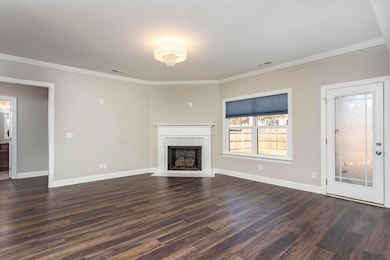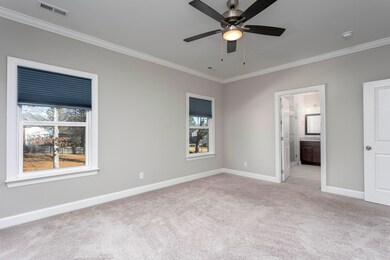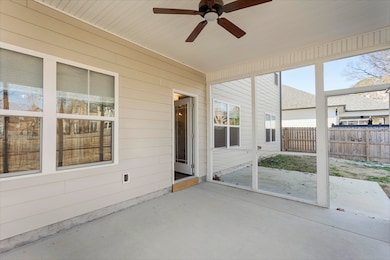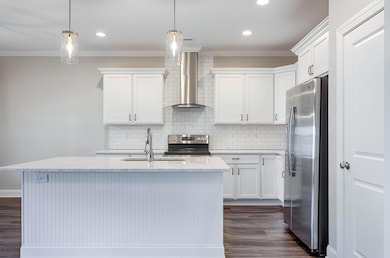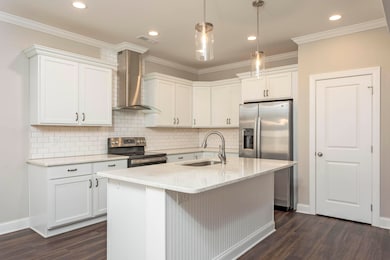8127 Slugger Way Chattanooga, TN 37421
East Brainerd NeighborhoodEstimated payment $3,237/month
Highlights
- Open Floorplan
- Contemporary Architecture
- Granite Countertops
- East Hamilton Middle School Rated A-
- High Ceiling
- Community Pool
About This Home
Welcome to this nearly new 4-bedroom, 3-bathroom home built in 2023, offering modern living in a fantastic location! This beautifully designed 2685sq ft residence features an open floor plan that effortlessly combines style and functionality. The inviting kitchen comes equipped with stainless steel appliances, including a fridge, stove, and dishwasher, along with a spacious pantry for all your storage needs. The adjacent living room boasts a cozy fireplace, perfect for relaxing evenings, while a separate formal dining room adds an elegant touch for entertaining. Convenience is key with one bedroom located on the main level, ideal for guests or as a home office. The primary suite is located on the second level, offering privacy and tranquility, along with two additional guest rooms. A versatile bonus room awaits your creativity—use it as a media room, office, gym, or whatever suits your lifestyle. The laundry area is conveniently situated upstairs and includes a washer and dryer, making chores a breeze. Luxury blinds throughout the home add a touch of sophistication and privacy. Enjoy outdoor living on the screened-in back porch, overlooking a fenced-in backyard, perfect for pets and play. The property also features a two-car attached garage for added convenience.
As part of a welcoming community, you'll have access to a pool and playground, making this the ideal place for families. Located just minutes from Hamilton Place Mall, enjoy great shopping, dining, and entertainment options nearby. Don't miss your chance to own this immaculate home—schedule a showing today!
Listing Agent
Coldwell Banker Pryor Realty- Dayton License #304812 Listed on: 12/02/2025

Home Details
Home Type
- Single Family
Est. Annual Taxes
- $3,966
Year Built
- Built in 2023
Lot Details
- 7,275 Sq Ft Lot
- Landscaped
- Level Lot
HOA Fees
- $75 Monthly HOA Fees
Parking
- 2 Car Attached Garage
- Driveway
Home Design
- Contemporary Architecture
- Block Foundation
- Shingle Roof
- Cement Siding
Interior Spaces
- 2,685 Sq Ft Home
- 2-Story Property
- Open Floorplan
- High Ceiling
- Ceiling Fan
- Fireplace
- Luxury Vinyl Tile Flooring
Kitchen
- Eat-In Kitchen
- Electric Range
- Dishwasher
- Kitchen Island
- Granite Countertops
- Disposal
Bedrooms and Bathrooms
- 4 Bedrooms
- Walk-In Closet
- 3 Full Bathrooms
- Walk-in Shower
Laundry
- Laundry Room
- Laundry on upper level
Outdoor Features
- Covered Patio or Porch
- Rain Gutters
Schools
- East Brainerd Elementary School
- East Hamilton Middle School
- East Hamilton High School
Utilities
- Central Heating and Cooling System
Listing and Financial Details
- Assessor Parcel Number 171i J 022
Community Details
Overview
- Engel Park Subdivision
Recreation
- Community Playground
- Community Pool
Map
Home Values in the Area
Average Home Value in this Area
Tax History
| Year | Tax Paid | Tax Assessment Tax Assessment Total Assessment is a certain percentage of the fair market value that is determined by local assessors to be the total taxable value of land and additions on the property. | Land | Improvement |
|---|---|---|---|---|
| 2022 | $561 | $12,500 | $0 | $0 |
Property History
| Date | Event | Price | List to Sale | Price per Sq Ft | Prior Sale |
|---|---|---|---|---|---|
| 12/02/2025 12/02/25 | For Sale | $539,900 | +17.3% | $201 / Sq Ft | |
| 02/13/2023 02/13/23 | Sold | $460,341 | +6.0% | $176 / Sq Ft | View Prior Sale |
| 07/05/2022 07/05/22 | Pending | -- | -- | -- | |
| 07/05/2022 07/05/22 | For Sale | $434,400 | -2.0% | $166 / Sq Ft | |
| 06/30/2022 06/30/22 | Sold | $443,046 | +17.4% | $170 / Sq Ft | View Prior Sale |
| 10/15/2021 10/15/21 | Pending | -- | -- | -- | |
| 10/15/2021 10/15/21 | For Sale | $377,500 | -- | $145 / Sq Ft |
Source: River Counties Association of REALTORS®
MLS Number: 20255629
APN: 171I-J-022
- 8097 Slugger Way
- 629 Sliding Home Run
- 8164 Pennant Place
- 480 Double Play Dr
- 538 Double Play Dr
- 466 Double Play Dr
- 474 Double Play Dr
- 8171 Pennant Place
- Savannah Plan at Engel Park
- Deerfield Plan at Engel Park
- Primrose Plan at Engel Park
- Orchid Plan at Engel Park
- Waterford Plan at Engel Park
- Lily Plan at Engel Park
- Iris Plan at Engel Park
- Pearl Plan at Engel Park
- Hawthorne Plan at Engel Park
- Peachtree Plan at Engel Park
- 700 Lindsay Ave
- 531 Council Creek Ln
- 718 Windrush Loop
- 7710 E Brainerd Rd
- 1319 Stratton Place Dr Unit A
- 7700 Aspen Lodge Way
- 762 Flinn Dr
- 8 Breakwater Ln
- 728 Frawley Rd
- 7301 E Brainerd Rd
- 7205 Aventine Way
- 1521 Southernwood Dr
- 1708 Double Oak Trail
- 108 Fawn Dr
- 1705 Henegar Cir
- 1870 Cannondale Loop
- 1361 N Concord Rd
- 1808 Callio Way
- 1331 Phils Dr
- 201 Eads St
- 7466 Igou Gap Rd
- 7458 Igou Gap Rd
