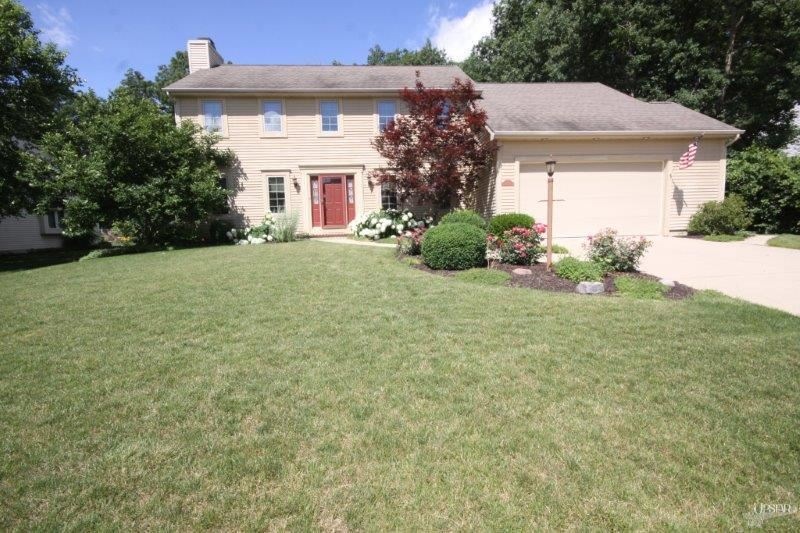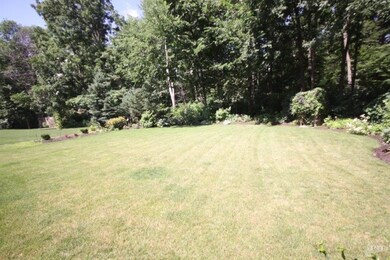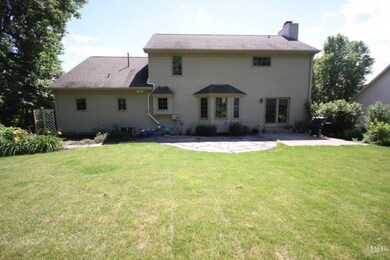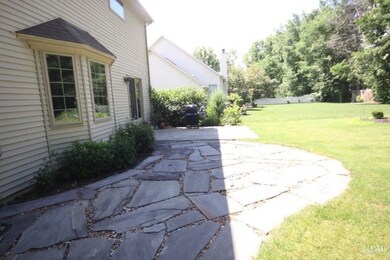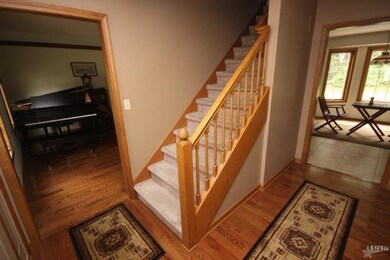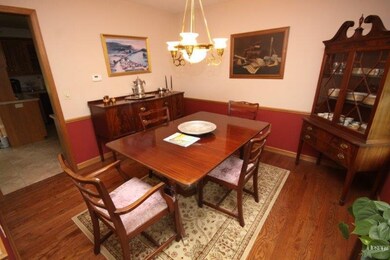
8127 Sorrel Ln Fort Wayne, IN 46825
Northwest Fort Wayne NeighborhoodHighlights
- Traditional Architecture
- 2 Car Attached Garage
- Woodwork
- Whirlpool Bathtub
- Built-In Features
- Patio
About This Home
As of August 2014Welcome Home. This traditional 2-story sitting on a large partially wooded lot is far from ordinary. Casual elegance from the foyer to the finished basement. Newer hardwood floors flow through the foyer, formal dining room & living room while the kitchen & nook have 18x18 ceramic tile. The fireplace has a 1-step rounded hearth & anchors the large room. The kitchen has an abundance of cabinets & counter tops. The half bath & large laundry room have nice counter space & lots of cupboards. Upstairs you will find a master ensuite with double vanity, jetted tub & separate shower. The additional 3 bedrooms are generous in size & closet space. The LL is finished with a family room, full bath, storage & a large room that is currently used as a sewing & craft area. The seller will leave the workspace set up if you like or will remove everything like it never existed. If outdoor living space is important to you'll enjoy the many facets of this yard.
Last Buyer's Agent
Patricia Espinosa
Litchin Real Estate
Home Details
Home Type
- Single Family
Est. Annual Taxes
- $1,892
Year Built
- Built in 1993
Lot Details
- 0.33 Acre Lot
- Lot Dimensions are 90x60
- Landscaped
- Level Lot
Parking
- 2 Car Attached Garage
Home Design
- Traditional Architecture
- Poured Concrete
- Vinyl Construction Material
Interior Spaces
- 2-Story Property
- Built-In Features
- Woodwork
- Ceiling Fan
- Wood Burning Fireplace
- Living Room with Fireplace
- Finished Basement
- 1 Bathroom in Basement
- Fire and Smoke Detector
- Disposal
- Gas And Electric Dryer Hookup
Bedrooms and Bathrooms
- 4 Bedrooms
- Whirlpool Bathtub
Utilities
- Forced Air Heating and Cooling System
- Heating System Uses Gas
- Cable TV Available
Additional Features
- Patio
- Suburban Location
Listing and Financial Details
- Assessor Parcel Number 02-07-12-426-001.000-073
Ownership History
Purchase Details
Home Financials for this Owner
Home Financials are based on the most recent Mortgage that was taken out on this home.Purchase Details
Home Financials for this Owner
Home Financials are based on the most recent Mortgage that was taken out on this home.Similar Homes in Fort Wayne, IN
Home Values in the Area
Average Home Value in this Area
Purchase History
| Date | Type | Sale Price | Title Company |
|---|---|---|---|
| Warranty Deed | -- | Centurion Land Title Inc | |
| Warranty Deed | -- | Metropolitan Title Of In |
Mortgage History
| Date | Status | Loan Amount | Loan Type |
|---|---|---|---|
| Open | $180,000 | New Conventional | |
| Previous Owner | $199,309 | New Conventional | |
| Previous Owner | $23,000 | Credit Line Revolving | |
| Previous Owner | $40,800 | Stand Alone Second | |
| Previous Owner | $30,000 | Credit Line Revolving |
Property History
| Date | Event | Price | Change | Sq Ft Price |
|---|---|---|---|---|
| 08/29/2014 08/29/14 | Sold | $200,000 | -6.9% | $65 / Sq Ft |
| 08/12/2014 08/12/14 | Pending | -- | -- | -- |
| 07/02/2014 07/02/14 | For Sale | $214,900 | 0.0% | $70 / Sq Ft |
| 04/28/2014 04/28/14 | Sold | $215,000 | -8.5% | $70 / Sq Ft |
| 03/18/2014 03/18/14 | Pending | -- | -- | -- |
| 11/14/2013 11/14/13 | For Sale | $234,999 | -- | $77 / Sq Ft |
Tax History Compared to Growth
Tax History
| Year | Tax Paid | Tax Assessment Tax Assessment Total Assessment is a certain percentage of the fair market value that is determined by local assessors to be the total taxable value of land and additions on the property. | Land | Improvement |
|---|---|---|---|---|
| 2024 | $3,614 | $317,000 | $36,500 | $280,500 |
| 2023 | $3,609 | $315,000 | $36,500 | $278,500 |
| 2022 | $3,311 | $291,700 | $36,500 | $255,200 |
| 2021 | $2,789 | $248,000 | $36,500 | $211,500 |
| 2020 | $2,611 | $237,600 | $36,500 | $201,100 |
| 2019 | $2,384 | $218,400 | $36,500 | $181,900 |
| 2018 | $2,300 | $209,500 | $36,500 | $173,000 |
| 2017 | $2,267 | $204,800 | $36,500 | $168,300 |
| 2016 | $2,296 | $210,400 | $36,500 | $173,900 |
| 2014 | $1,815 | $175,600 | $36,500 | $139,100 |
| 2013 | $1,788 | $173,000 | $37,100 | $135,900 |
Agents Affiliated with this Home
-

Seller's Agent in 2014
Mary Sherer
ERA Crossroads
(260) 348-4697
28 in this area
388 Total Sales
-
P
Buyer's Agent in 2014
Patricia Espinosa
Litchin Real Estate
Map
Source: Indiana Regional MLS
MLS Number: 201427794
APN: 02-07-12-426-001.000-073
- 1527 Cannonade Ct
- 1130 Skyline Pass
- 7914 Stonegate Place
- 7547 Auburn Rd
- 1031 Skyline Pass
- 7803 Tendall Ct
- 8202 Red Shank Ln
- 1264 Bunting Dr
- 1252 Bunting Dr
- 1208 Bunting Dr
- 1222 Bunting Dr
- 1190 Bunting Dr
- 1176 Bunting Dr
- 1158 Bunting Dr
- 8831 Conway Ct
- 1078 Bunting Dr
- 1044 Bunting Dr Unit 5
- 1028 Bunting Dr
- 8958 Wings Pass
- 1002 Bunting Dr
