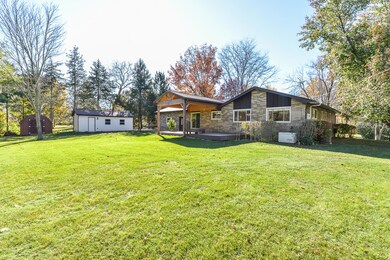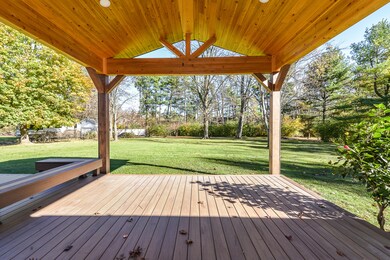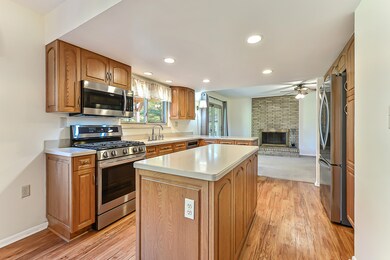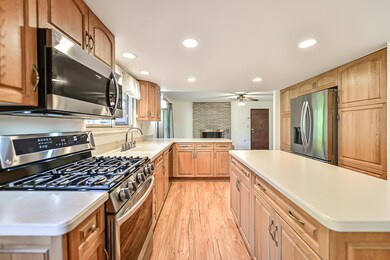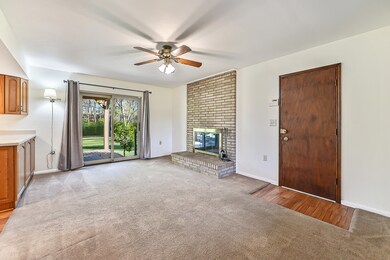
8127 Stoneham Dr Ypsilanti, MI 48197
Augusta Township NeighborhoodHighlights
- 1.01 Acre Lot
- Pole Barn
- 2 Car Attached Garage
- Deck
- Porch
- Eat-In Kitchen
About This Home
As of December 2024Pride of ownership resonates throughout this exceptional property. Discover an exquisite 3-bedroom, 2-bath ranch home, brimming with updates and enhancements including appliances, mechanicals, outdoor spaces, roofing, whole home generator, and more. Situated on a stunning and private 1-acre lot, this gem neighbors Rolling Hills County Park, offering walk-in access right across the road for year-round recreation and outdoor adventures. The heart of the home is the beautifully renovated eat-in kitchen, showcasing all-wood inset oak cabinets, Corian countertops, a central island, ample built-in pantry and storage, stainless steel appliances, and elegant lvp flooring. Adjacent to the kitchen is a warm and inviting family room, featuring a floor-to-ceiling, brick, wood-burning fireplace. Step Step through sliders onto the new Timbertech deck, complete with a striking pavilion - perfect for enjoying the warmer months. The bright and airy living room at the opposite end of the house is an ideal gathering space with guests. The expansive primary bedroom includes a walk-in closet and ensuite bath, complemented by two additional bedrooms and another full bath for family or guests. One bedroom currently functions as a laundry area, with an alternative laundry setup located in the basement for ultimate flexibility. The full basement provides a very generous space for recreation and storage. Outside, a pole barn and shed, both with electricity, offer ample room for projects, while a firepit offers an inviting space for fall gatherings. See the feature sheet in the photos for all the numerous upgrades and updates!!
Last Agent to Sell the Property
Keller Williams Ann Arbor License #6501205750 Listed on: 11/14/2024

Home Details
Home Type
- Single Family
Est. Annual Taxes
- $3,415
Year Built
- Built in 1972
Lot Details
- 1.01 Acre Lot
- Lot Dimensions are 162.5 x 270.5
Parking
- 2 Car Attached Garage
Home Design
- Brick Exterior Construction
- Shingle Roof
Interior Spaces
- 1,668 Sq Ft Home
- 1-Story Property
- Ceiling Fan
- Wood Burning Fireplace
- Insulated Windows
- Window Screens
- Family Room with Fireplace
Kitchen
- Eat-In Kitchen
- Oven
- Range
- Microwave
- Dishwasher
- Kitchen Island
- Disposal
Bedrooms and Bathrooms
- 3 Main Level Bedrooms
- 2 Full Bathrooms
Laundry
- Laundry on main level
- Dryer
- Washer
Basement
- Basement Fills Entire Space Under The House
- Sump Pump
- Laundry in Basement
Outdoor Features
- Deck
- Patio
- Pole Barn
- Shed
- Storage Shed
- Porch
Utilities
- Forced Air Heating and Cooling System
- Heating System Uses Natural Gas
- Power Generator
- Well
- Electric Water Heater
- Water Softener is Owned
- Septic System
- High Speed Internet
- Cable TV Available
Ownership History
Purchase Details
Home Financials for this Owner
Home Financials are based on the most recent Mortgage that was taken out on this home.Purchase Details
Similar Homes in Ypsilanti, MI
Home Values in the Area
Average Home Value in this Area
Purchase History
| Date | Type | Sale Price | Title Company |
|---|---|---|---|
| Warranty Deed | $425,500 | State Street Title | |
| Interfamily Deed Transfer | -- | None Available |
Property History
| Date | Event | Price | Change | Sq Ft Price |
|---|---|---|---|---|
| 12/09/2024 12/09/24 | Sold | $425,500 | +13.5% | $255 / Sq Ft |
| 11/14/2024 11/14/24 | For Sale | $374,900 | -- | $225 / Sq Ft |
Tax History Compared to Growth
Tax History
| Year | Tax Paid | Tax Assessment Tax Assessment Total Assessment is a certain percentage of the fair market value that is determined by local assessors to be the total taxable value of land and additions on the property. | Land | Improvement |
|---|---|---|---|---|
| 2024 | $2,835 | $179,800 | $0 | $0 |
| 2023 | $2,705 | $160,400 | $0 | $0 |
| 2022 | $3,265 | $142,800 | $0 | $0 |
| 2021 | $3,176 | $133,900 | $0 | $0 |
| 2020 | $3,119 | $129,400 | $0 | $0 |
| 2019 | $3,042 | $121,800 | $121,800 | $0 |
| 2018 | $2,973 | $210,467 | $0 | $210,467 |
| 2017 | $2,851 | $116,400 | $0 | $0 |
| 2016 | $2,303 | $84,892 | $0 | $0 |
| 2015 | -- | $84,639 | $0 | $0 |
| 2014 | -- | $78,600 | $0 | $0 |
| 2013 | -- | $78,600 | $0 | $0 |
Agents Affiliated with this Home
-
Martin Bouma

Seller's Agent in 2024
Martin Bouma
Keller Williams Ann Arbor
(734) 761-3060
4 in this area
793 Total Sales
-
Jacqueline Perrydore

Buyer's Agent in 2024
Jacqueline Perrydore
National Realty Centers, Inc
(734) 718-6228
1 in this area
44 Total Sales
Map
Source: Southwestern Michigan Association of REALTORS®
MLS Number: 24058781
APN: 20-06-210-002
- 8508 Stony Creek Rd
- 7707 Stony Creek Rd
- 5533 Willis Rd
- 7045 Crane Rd
- 6970 Munger Rd
- 9128 Desert Trail Dr Unit 35
- 4324 Briarhill Dr
- 6350 Merritt Rd
- 6935 Stony Creek Rd
- 5088 Wright Rd
- 6621 Crane Rd
- Lot 1 Munger Rd
- 5667 Bon Terre Dr
- 6234 Boyne Dr
- 9871 Crane Rd
- 7458 Knollwood Dr
- 7102 Mission Hills Dr
- 5835 S Ashford Way
- 4658 White Pine Ct
- 7551 Doral Dr

