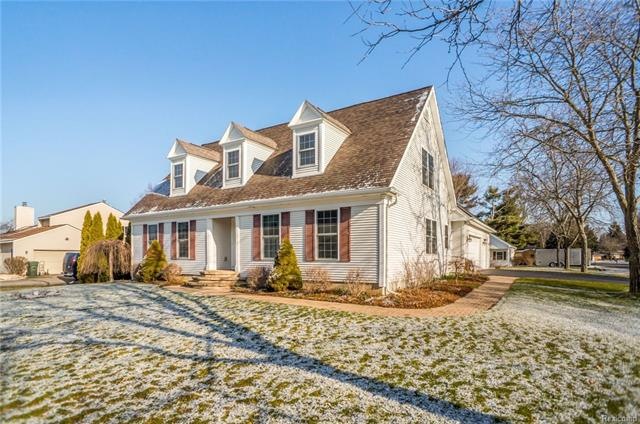
$400,000
- 3 Beds
- 2 Baths
- 1,436 Sq Ft
- 9766 Betty Dr
- Brighton, MI
Beautiful move in ready ranch on 1/2 acre, Brighton Schools! This home features updated kitchen, 3 sizeable bedrooms, first floor laundry, and updated full bath. Laminate flooring throughout! Finished basement with 2 nonconforming bedrooms, huge rec area and full bath. Plenty of room for storage too. Beautiful corner lot with lots of room for entertaining. Concrete patio and play structure.
Julie Benson Preview Properties PC
