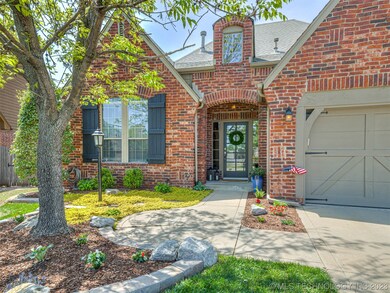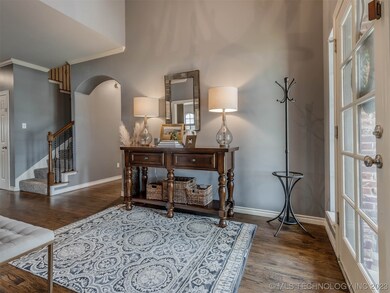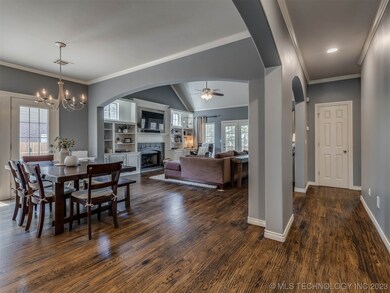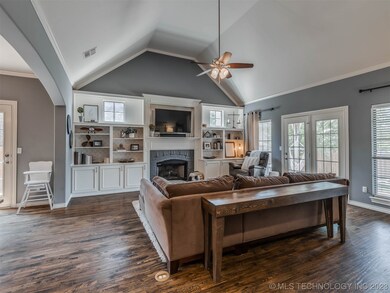
8128 S 70th East Place Tulsa, OK 74133
Chimney Hills Estates NeighborhoodEstimated Value: $427,000 - $437,000
Highlights
- French Provincial Architecture
- Vaulted Ceiling
- Attic
- Darnaby Elementary School Rated A
- Wood Flooring
- Granite Countertops
About This Home
As of June 2023Beautifully updated 5 bedroom home on a quiet cul-de-sac in The Crescent. You will absolutely love this open floor plan with the master and two additional bedrooms on the main floor. Vaulted ceilings with an impressive granite kitchen that opens to the living area featuring hand scraped hardwood flooring and custom built-ins surrounding the lovely fireplace. The amazing master bedroom features vaulted ceilings and a spa like master bathroom that was fully remodeled in 2020. The second floor has 2 large bedrooms and a full bathroom. The 5th bedroom could be used as a second living area or game/media room. Stunning back yard with lush landscaping, stained privacy fence, enlarged patio and a darling custom painted playhouse that remains with the property. This home has been impeccably cared for and boasts designer touches throughout.
Last Agent to Sell the Property
Henry Hinds Realty, LLC License #158577 Listed on: 04/27/2023
Home Details
Home Type
- Single Family
Est. Annual Taxes
- $4,337
Year Built
- Built in 2001
Lot Details
- 8,466 Sq Ft Lot
- Cul-De-Sac
- East Facing Home
- Privacy Fence
- Landscaped
HOA Fees
- $16 Monthly HOA Fees
Parking
- 2 Car Garage
Home Design
- French Provincial Architecture
- Brick Exterior Construction
- Slab Foundation
- Wood Frame Construction
- Fiberglass Roof
- Asphalt
Interior Spaces
- 3,456 Sq Ft Home
- Wired For Data
- Vaulted Ceiling
- Ceiling Fan
- Gas Log Fireplace
- Vinyl Clad Windows
- Washer and Gas Dryer Hookup
- Attic
Kitchen
- Built-In Oven
- Electric Oven
- Gas Range
- Microwave
- Plumbed For Ice Maker
- Dishwasher
- Granite Countertops
- Disposal
Flooring
- Wood
- Carpet
- Tile
Bedrooms and Bathrooms
- 5 Bedrooms
- Pullman Style Bathroom
Home Security
- Security System Owned
- Fire and Smoke Detector
Outdoor Features
- Covered patio or porch
- Shed
- Rain Gutters
Schools
- Darnaby Elementary School
- Union High School
Utilities
- Zoned Heating and Cooling
- Multiple Heating Units
- Heating System Uses Gas
- Programmable Thermostat
- Gas Water Heater
- High Speed Internet
- Phone Available
- Cable TV Available
Community Details
Overview
- The Crescent Subdivision
Recreation
- Park
- Hiking Trails
Ownership History
Purchase Details
Home Financials for this Owner
Home Financials are based on the most recent Mortgage that was taken out on this home.Purchase Details
Home Financials for this Owner
Home Financials are based on the most recent Mortgage that was taken out on this home.Purchase Details
Purchase Details
Similar Homes in the area
Home Values in the Area
Average Home Value in this Area
Purchase History
| Date | Buyer | Sale Price | Title Company |
|---|---|---|---|
| Johnston Jonathon Ryan | $430,000 | Executive Title | |
| Gazda Adam | $243,500 | None Available | |
| Wellington Investments Inc | $166,000 | -- | |
| Steve Brown Construction Llc | $44,000 | -- |
Mortgage History
| Date | Status | Borrower | Loan Amount |
|---|---|---|---|
| Open | Johnston Jonathon Ryan | $430,000 | |
| Previous Owner | Gazda Adam | $247,012 | |
| Previous Owner | Gazda Adam | $248,735 |
Property History
| Date | Event | Price | Change | Sq Ft Price |
|---|---|---|---|---|
| 06/13/2023 06/13/23 | Sold | $430,000 | +6.2% | $124 / Sq Ft |
| 04/28/2023 04/28/23 | Pending | -- | -- | -- |
| 04/27/2023 04/27/23 | For Sale | $405,000 | -- | $117 / Sq Ft |
Tax History Compared to Growth
Tax History
| Year | Tax Paid | Tax Assessment Tax Assessment Total Assessment is a certain percentage of the fair market value that is determined by local assessors to be the total taxable value of land and additions on the property. | Land | Improvement |
|---|---|---|---|---|
| 2024 | $4,160 | $43,769 | $5,227 | $38,542 |
| 2023 | $4,160 | $33,534 | $4,195 | $29,339 |
| 2022 | $4,337 | $32,558 | $4,790 | $27,768 |
| 2021 | $4,184 | $31,006 | $4,561 | $26,445 |
| 2020 | $3,927 | $29,530 | $4,344 | $25,186 |
| 2019 | $3,872 | $28,124 | $4,137 | $23,987 |
| 2018 | $3,679 | $26,785 | $5,918 | $20,867 |
| 2017 | $3,700 | $26,785 | $5,918 | $20,867 |
| 2016 | $3,618 | $26,785 | $5,918 | $20,867 |
| 2015 | $3,658 | $26,785 | $5,918 | $20,867 |
| 2014 | $3,327 | $24,750 | $5,918 | $18,832 |
Agents Affiliated with this Home
-
Chris Wells
C
Seller's Agent in 2023
Chris Wells
Henry Hinds Realty, LLC
(918) 991-5296
2 in this area
8 Total Sales
-
Deborah Mcguire

Buyer's Agent in 2023
Deborah Mcguire
Coldwell Banker Select
(918) 712-4310
4 in this area
254 Total Sales
Map
Source: MLS Technology
MLS Number: 2315141
APN: 75444-83-14-24520
- 6816 E 79th St
- 7317 E 82nd St
- 8215 S 74th Ave E
- 8221 S 74th Ave E
- 7501 E 81st Place
- 6525 E 84th St
- 8531 S 70th Ave E
- 7514 E 80th St
- 7465 E 84th St
- 7450 E 84th St
- 7505 E 84th St
- 12249 S 65th Place E
- 12250 S 65th Place E
- 8721 S 65th Place E
- 8603 S 74th Ave E
- 7116 E 86th Place
- 8802 S 65th Place E
- 7410 E 87th St
- 0 E 85th Ct Unit 2423299
- 7635 E 77th Ct
- 8128 S 70th East Place
- 8128 S 70th East Place
- 8122 S 70th East Place
- 8132 S 70th East Place
- 8128 S 70 Place E
- 8123 S 70th East Ave
- 8127 S 70th East Ave
- 8116 S 70th East Place
- 8119 S 70th East Ave
- 8131 S 70th East Ave
- 8115 S 70th East Ave
- 8123 S 70th East Place
- 8117 S 70th East Place
- 7020 E 82nd St
- 8110 S 70th East Place
- 8111 S 70th East Ave
- 7014 E 82nd St
- 7026 E 82nd St
- 7008 E 82nd St
- 8104 S 70th East Place






