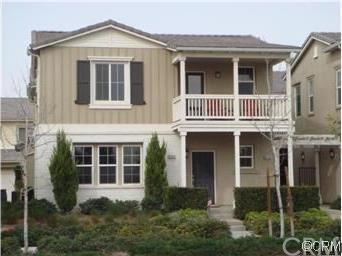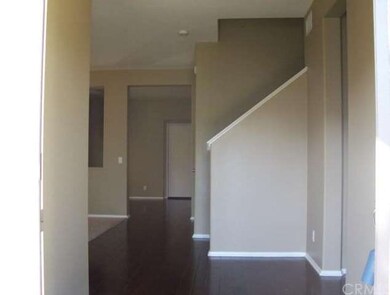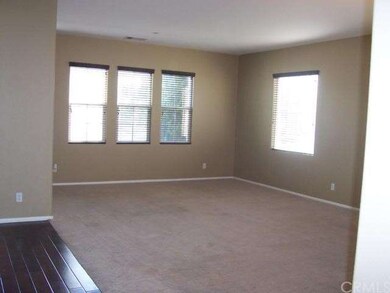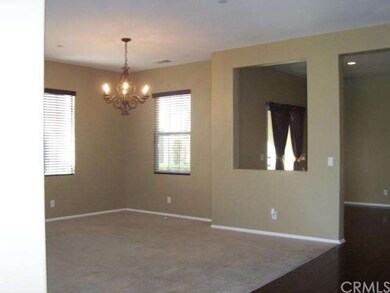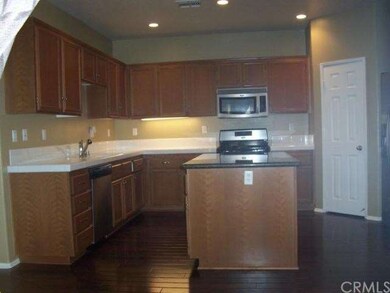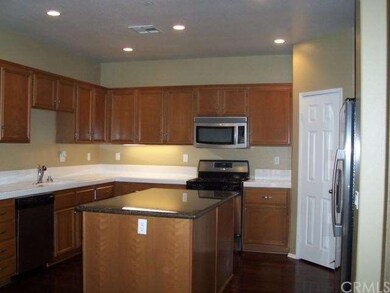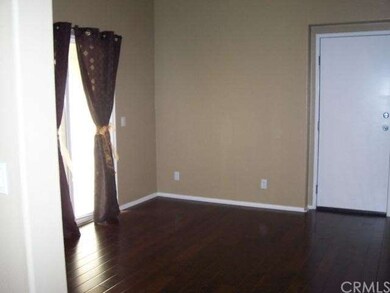
8128 W Preserve Loop Chino, CA 91708
The Preserve NeighborhoodHighlights
- Private Pool
- Wood Flooring
- 2 Car Attached Garage
- Cal Aero Preserve Academy Rated A-
- Family Room Off Kitchen
- 3-minute walk to Evergreen Park
About This Home
As of February 2018A LOVELY TURNKEY HOME IN THE POPULAR PRESERVE COMMUNITY IN CHINO.....INCLUDES STAINLESS STEEL REFRIGERATOR IN KITCHEN AND WASHER AND DRYER IN UPSTAIRS LAUNDRY AREA...IT HAS A LOVELY ENTRY WITH DARK WOOD FLOORS .... CARPETING IN LIVING ROOM AND UPSTAIRS. THIS HOME HAS A GREAT OPEN FEELING TO IT.....A WONDERFUL KITCHEN WITH A LARGE ISLAND AND STAINLESS STEEL APPLIANCES AND A NICE PANTRY....LARGE UPSTAIRS LAUNDRY AREA WITH CUPBOARDS....YOU WILL ENJOY THIS WONDERFUL HOME AND THE CLUB HOUSE WITH ITS AMENITIES LIKE A COFFEE AREA, GYM/EX ROOM, SWIMMING POOL SPA,SAUNA, ETC..... PLUS THERE IS A LOVELY PARK ACROSS THE STREET.... YOU'LL LOVE THIS HOME FOR YOU AND YOUR FAMILY....
Last Agent to Sell the Property
Berkshire Hathaway HomeServices CA Properties License #01372389 Listed on: 11/14/2013

Property Details
Home Type
- Condominium
Est. Annual Taxes
- $7,644
Year Built
- Built in 2006
Lot Details
- 1 Common Wall
HOA Fees
- $365 Monthly HOA Fees
Parking
- 2 Car Attached Garage
- Parking Available
- Guest Parking
Home Design
- Stucco
Interior Spaces
- 1,744 Sq Ft Home
- 2-Story Property
- Entryway
- Family Room Off Kitchen
- Living Room with Fireplace
- Combination Dining and Living Room
Kitchen
- Gas Oven
- Gas Cooktop
- Dishwasher
- Disposal
Flooring
- Wood
- Carpet
Bedrooms and Bathrooms
- 3 Bedrooms
- All Upper Level Bedrooms
Laundry
- Laundry Room
- Laundry on upper level
- Dryer
- Washer
Outdoor Features
- Private Pool
- Exterior Lighting
- Rain Gutters
Utilities
- Central Heating and Cooling System
- Sewer Paid
Listing and Financial Details
- Tax Lot 1
- Tax Tract Number 17515
- Assessor Parcel Number 1055321350000
Community Details
Overview
- 200 Units
Recreation
- Community Pool
Ownership History
Purchase Details
Home Financials for this Owner
Home Financials are based on the most recent Mortgage that was taken out on this home.Purchase Details
Home Financials for this Owner
Home Financials are based on the most recent Mortgage that was taken out on this home.Purchase Details
Purchase Details
Home Financials for this Owner
Home Financials are based on the most recent Mortgage that was taken out on this home.Similar Homes in the area
Home Values in the Area
Average Home Value in this Area
Purchase History
| Date | Type | Sale Price | Title Company |
|---|---|---|---|
| Grant Deed | $418,000 | Wfg National Title Company O | |
| Interfamily Deed Transfer | -- | Landwood Title Company | |
| Grant Deed | $348,000 | Landwood Title Company | |
| Interfamily Deed Transfer | -- | Fidelity National Title Co | |
| Grant Deed | $249,500 | Fidelity National Title Co | |
| Grant Deed | $473,000 | Commerce Title Company |
Mortgage History
| Date | Status | Loan Amount | Loan Type |
|---|---|---|---|
| Open | $55,000 | Credit Line Revolving | |
| Closed | $50,000 | Commercial | |
| Open | $372,000 | New Conventional | |
| Closed | $376,000 | New Conventional | |
| Previous Owner | $243,600 | New Conventional | |
| Previous Owner | $94,650 | Unknown | |
| Previous Owner | $378,400 | Purchase Money Mortgage |
Property History
| Date | Event | Price | Change | Sq Ft Price |
|---|---|---|---|---|
| 02/15/2018 02/15/18 | Sold | $418,000 | 0.0% | $240 / Sq Ft |
| 01/09/2018 01/09/18 | Pending | -- | -- | -- |
| 01/04/2018 01/04/18 | For Sale | $418,000 | 0.0% | $240 / Sq Ft |
| 12/29/2017 12/29/17 | Off Market | $418,000 | -- | -- |
| 11/14/2017 11/14/17 | Price Changed | $418,000 | -2.3% | $240 / Sq Ft |
| 09/21/2017 09/21/17 | For Sale | $428,000 | 0.0% | $245 / Sq Ft |
| 08/01/2016 08/01/16 | Rented | $2,100 | 0.0% | -- |
| 07/19/2016 07/19/16 | Off Market | $2,100 | -- | -- |
| 07/06/2016 07/06/16 | For Rent | $2,100 | 0.0% | -- |
| 05/06/2014 05/06/14 | Rented | $2,100 | -4.5% | -- |
| 04/06/2014 04/06/14 | Under Contract | -- | -- | -- |
| 03/04/2014 03/04/14 | For Rent | $2,200 | 0.0% | -- |
| 03/03/2014 03/03/14 | Sold | $348,000 | -1.1% | $200 / Sq Ft |
| 01/20/2014 01/20/14 | Pending | -- | -- | -- |
| 11/14/2013 11/14/13 | For Sale | $352,000 | 0.0% | $202 / Sq Ft |
| 08/08/2012 08/08/12 | Rented | $1,600 | 0.0% | -- |
| 07/23/2012 07/23/12 | Under Contract | -- | -- | -- |
| 07/22/2012 07/22/12 | For Rent | $1,600 | -- | -- |
Tax History Compared to Growth
Tax History
| Year | Tax Paid | Tax Assessment Tax Assessment Total Assessment is a certain percentage of the fair market value that is determined by local assessors to be the total taxable value of land and additions on the property. | Land | Improvement |
|---|---|---|---|---|
| 2025 | $7,644 | $475,614 | $166,465 | $309,149 |
| 2024 | $7,644 | $466,288 | $163,201 | $303,087 |
| 2023 | $7,502 | $457,145 | $160,001 | $297,144 |
| 2022 | $7,471 | $448,182 | $156,864 | $291,318 |
| 2021 | $7,374 | $439,394 | $153,788 | $285,606 |
| 2020 | $7,311 | $434,888 | $152,211 | $282,677 |
| 2019 | $7,226 | $426,360 | $149,226 | $277,134 |
| 2018 | $6,724 | $374,925 | $131,225 | $243,700 |
| 2017 | $6,649 | $367,574 | $128,652 | $238,922 |
| 2016 | $6,381 | $360,366 | $126,129 | $234,237 |
| 2015 | $6,305 | $354,953 | $124,234 | $230,719 |
| 2014 | $5,317 | $260,758 | $91,265 | $169,493 |
Agents Affiliated with this Home
-

Seller's Agent in 2018
Cindy Ruiz
RE/MAX
(909) 861-9985
2 in this area
48 Total Sales
-
S
Buyer's Agent in 2018
Sonya Kang
RE/MAX
-
B
Seller's Agent in 2014
Betty Jo Mulhearn
Berkshire Hathaway HomeServices CA Properties
(626) 622-7623
1 Total Sale
Map
Source: California Regional Multiple Listing Service (CRMLS)
MLS Number: IG13231533
APN: 1055-324-03
- 8130 Wishing Well Ln
- 15750 Agave Ave
- 15740 Agave Ave
- 15891 Birdfeeder Ln
- 15903 Birdfeeder Ln
- 15903 Fountain Ln
- 15785 Approach Ave
- 15838 Cortland Ave
- 15720 Cortland Ave
- 15968 Leader Ave
- 15953 Spirit St
- 8062 Holland Park St
- 8198 Spirit St
- 8231 Inventor St
- 8234 Traveller St
- 8189 Spirit St
- 8237 Spirit St
- 8276 Traveller St
- 8243 Spirit St
- 8338 Edgewood St Unit 9
