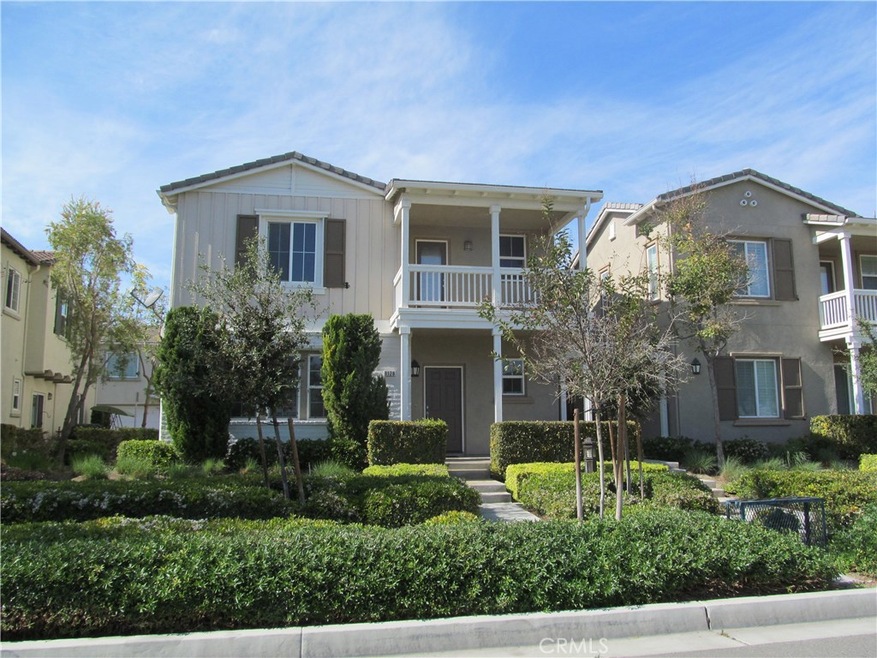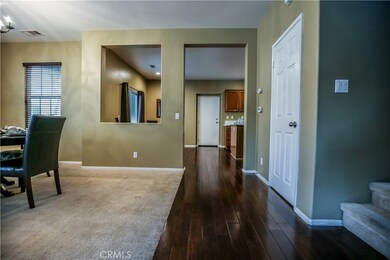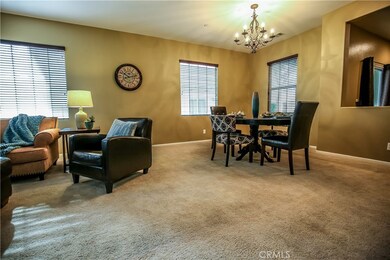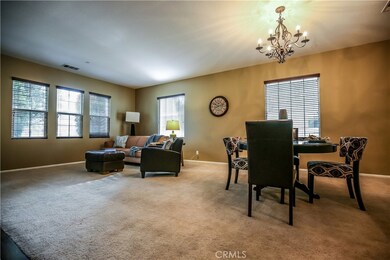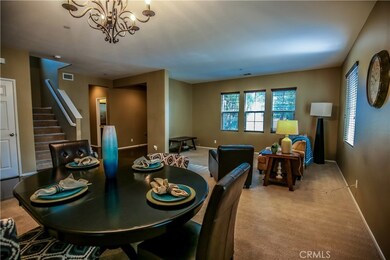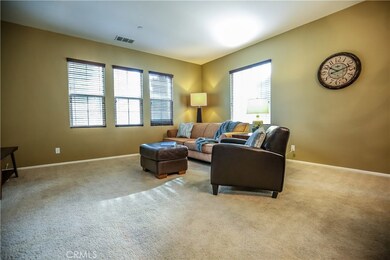
8128 W Preserve Loop Chino, CA 91708
The Preserve NeighborhoodHighlights
- Fitness Center
- Spa
- Clubhouse
- Cal Aero Preserve Academy Rated A-
- Primary Bedroom Suite
- 3-minute walk to Evergreen Park
About This Home
As of February 2018New Year, New Home, refreshed look! Located in the wonderful Preserve Community and across from a beautiful park with the Cal Aero K-8 Academy, makes this an ideal home for a family, professional or investor. A modern environment showcasing hardwood flooring in the entry and eat in kitchen which includes stainless steel appliances plus a standard washer and dryer upstairs. Featuring 3 bedrooms and 2.5 baths with 1,744sf of living space. The master suite boasts dual closets and bath with a double sink, private toilet and tub shower combo. Enjoy two balconies off of the additional bedrooms and plenty of cabinets for storage. In addition, a two car attached garage rounds out this tremendous property just waiting for you. Plus you have access to all of the Preserve amenities: clubhouse, pool, library, business/tech office, game room, movie theater and so much more. Make it a must see!
Last Buyer's Agent
Sonya Kang
RE/MAX Diamond License #02012392

Property Details
Home Type
- Condominium
Est. Annual Taxes
- $7,644
Year Built
- Built in 2006
Lot Details
- 1 Common Wall
- South Facing Home
- Landscaped
HOA Fees
Parking
- 2 Car Attached Garage
- Parking Available
- Rear-Facing Garage
Property Views
- Park or Greenbelt
- Neighborhood
Home Design
- Modern Architecture
- Turnkey
Interior Spaces
- 1,744 Sq Ft Home
- 2-Story Property
- Double Pane Windows
- Sliding Doors
- Entryway
- Family Room Off Kitchen
- Combination Dining and Living Room
Kitchen
- Gas Range
- Microwave
- Dishwasher
- Kitchen Island
- Granite Countertops
- Tile Countertops
Flooring
- Wood
- Carpet
Bedrooms and Bathrooms
- 3 Bedrooms
- All Upper Level Bedrooms
- Primary Bedroom Suite
- Walk-In Closet
- Dual Vanity Sinks in Primary Bathroom
- Bathtub with Shower
Laundry
- Laundry Room
- Laundry on upper level
- Dryer
- Washer
Home Security
Outdoor Features
- Spa
- Balcony
- Covered Patio or Porch
- Exterior Lighting
- Rain Gutters
Location
- Property is near a park
Utilities
- Central Heating and Cooling System
- Natural Gas Connected
Listing and Financial Details
- Tax Lot 1
- Tax Tract Number 17515
- Assessor Parcel Number 1055324030000
Community Details
Overview
- 200 Units
- Agave Neighborhood Association, Phone Number (800) 428-5588
- Preserve Master Association, Phone Number (800) 428-5588
- Maintained Community
- Property is near a preserve or public land
Amenities
- Community Barbecue Grill
- Clubhouse
- Banquet Facilities
- Billiard Room
- Meeting Room
- Laundry Facilities
Recreation
- Community Playground
- Fitness Center
- Community Pool
- Community Spa
Security
- Carbon Monoxide Detectors
- Fire and Smoke Detector
Ownership History
Purchase Details
Home Financials for this Owner
Home Financials are based on the most recent Mortgage that was taken out on this home.Purchase Details
Home Financials for this Owner
Home Financials are based on the most recent Mortgage that was taken out on this home.Purchase Details
Purchase Details
Home Financials for this Owner
Home Financials are based on the most recent Mortgage that was taken out on this home.Similar Homes in the area
Home Values in the Area
Average Home Value in this Area
Purchase History
| Date | Type | Sale Price | Title Company |
|---|---|---|---|
| Grant Deed | $418,000 | Wfg National Title Company O | |
| Interfamily Deed Transfer | -- | Landwood Title Company | |
| Grant Deed | $348,000 | Landwood Title Company | |
| Interfamily Deed Transfer | -- | Fidelity National Title Co | |
| Grant Deed | $249,500 | Fidelity National Title Co | |
| Grant Deed | $473,000 | Commerce Title Company |
Mortgage History
| Date | Status | Loan Amount | Loan Type |
|---|---|---|---|
| Open | $55,000 | Credit Line Revolving | |
| Closed | $50,000 | Commercial | |
| Open | $372,000 | New Conventional | |
| Closed | $376,000 | New Conventional | |
| Previous Owner | $243,600 | New Conventional | |
| Previous Owner | $94,650 | Unknown | |
| Previous Owner | $378,400 | Purchase Money Mortgage |
Property History
| Date | Event | Price | Change | Sq Ft Price |
|---|---|---|---|---|
| 02/15/2018 02/15/18 | Sold | $418,000 | 0.0% | $240 / Sq Ft |
| 01/09/2018 01/09/18 | Pending | -- | -- | -- |
| 01/04/2018 01/04/18 | For Sale | $418,000 | 0.0% | $240 / Sq Ft |
| 12/29/2017 12/29/17 | Off Market | $418,000 | -- | -- |
| 11/14/2017 11/14/17 | Price Changed | $418,000 | -2.3% | $240 / Sq Ft |
| 09/21/2017 09/21/17 | For Sale | $428,000 | 0.0% | $245 / Sq Ft |
| 08/01/2016 08/01/16 | Rented | $2,100 | 0.0% | -- |
| 07/19/2016 07/19/16 | Off Market | $2,100 | -- | -- |
| 07/06/2016 07/06/16 | For Rent | $2,100 | 0.0% | -- |
| 05/06/2014 05/06/14 | Rented | $2,100 | -4.5% | -- |
| 04/06/2014 04/06/14 | Under Contract | -- | -- | -- |
| 03/04/2014 03/04/14 | For Rent | $2,200 | 0.0% | -- |
| 03/03/2014 03/03/14 | Sold | $348,000 | -1.1% | $200 / Sq Ft |
| 01/20/2014 01/20/14 | Pending | -- | -- | -- |
| 11/14/2013 11/14/13 | For Sale | $352,000 | 0.0% | $202 / Sq Ft |
| 08/08/2012 08/08/12 | Rented | $1,600 | 0.0% | -- |
| 07/23/2012 07/23/12 | Under Contract | -- | -- | -- |
| 07/22/2012 07/22/12 | For Rent | $1,600 | -- | -- |
Tax History Compared to Growth
Tax History
| Year | Tax Paid | Tax Assessment Tax Assessment Total Assessment is a certain percentage of the fair market value that is determined by local assessors to be the total taxable value of land and additions on the property. | Land | Improvement |
|---|---|---|---|---|
| 2025 | $7,644 | $475,614 | $166,465 | $309,149 |
| 2024 | $7,644 | $466,288 | $163,201 | $303,087 |
| 2023 | $7,502 | $457,145 | $160,001 | $297,144 |
| 2022 | $7,471 | $448,182 | $156,864 | $291,318 |
| 2021 | $7,374 | $439,394 | $153,788 | $285,606 |
| 2020 | $7,311 | $434,888 | $152,211 | $282,677 |
| 2019 | $7,226 | $426,360 | $149,226 | $277,134 |
| 2018 | $6,724 | $374,925 | $131,225 | $243,700 |
| 2017 | $6,649 | $367,574 | $128,652 | $238,922 |
| 2016 | $6,381 | $360,366 | $126,129 | $234,237 |
| 2015 | $6,305 | $354,953 | $124,234 | $230,719 |
| 2014 | $5,317 | $260,758 | $91,265 | $169,493 |
Agents Affiliated with this Home
-
Cindy Ruiz

Seller's Agent in 2018
Cindy Ruiz
RE/MAX
(909) 973-9677
2 in this area
47 Total Sales
-
S
Buyer's Agent in 2018
Sonya Kang
RE/MAX
-
Betty Jo Mulhearn
B
Seller's Agent in 2014
Betty Jo Mulhearn
Berkshire Hathaway HomeServices CA Properties
(626) 622-7623
1 Total Sale
Map
Source: California Regional Multiple Listing Service (CRMLS)
MLS Number: TR17219112
APN: 1055-324-03
- 15891 Birdfeeder Ln
- 15903 Birdfeeder Ln
- 15903 Fountain Ln
- 15838 Cortland Ave
- 15785 Approach Ave
- 15720 Cortland Ave
- 15953 Spirit St
- 8198 Spirit St
- 8231 Inventor St
- 8234 Traveller St
- 8227 Traveller St
- 8189 Spirit St
- 7932 Spring Hill St
- 8276 Traveller St
- 8243 Spirit St
- 7919 Spring Hill St
- 8338 Edgewood St Unit 9
- 15941 Bravery Ave
- 15972 Bravery Ave
- 8414 Forest Park St
