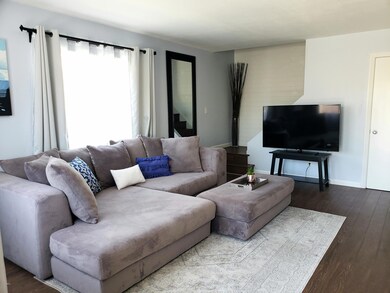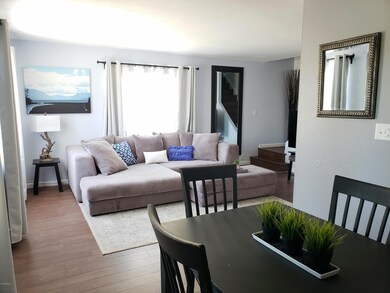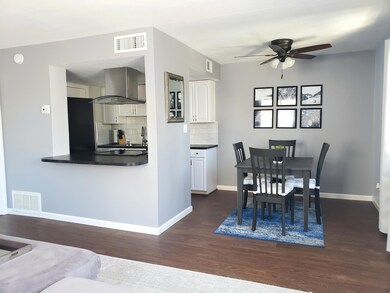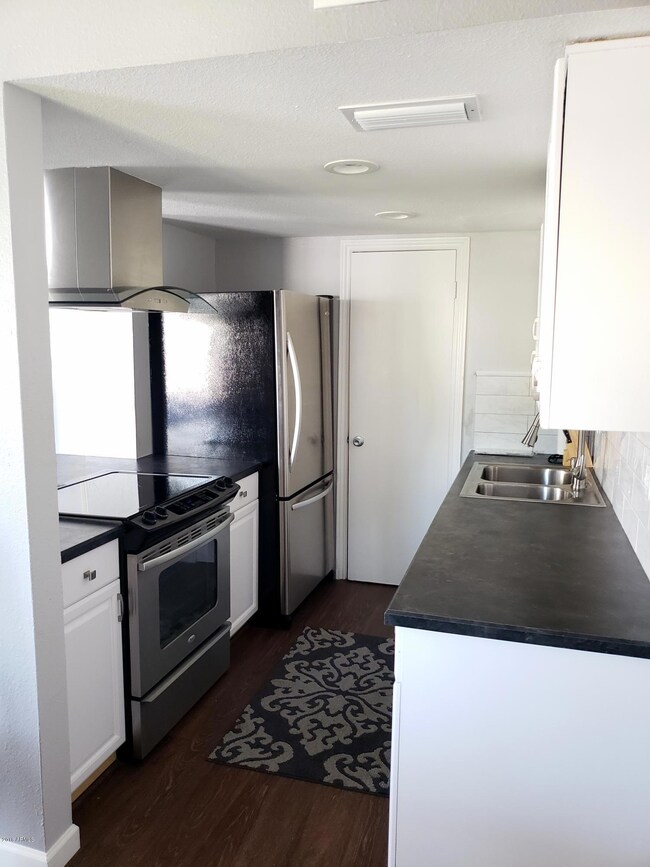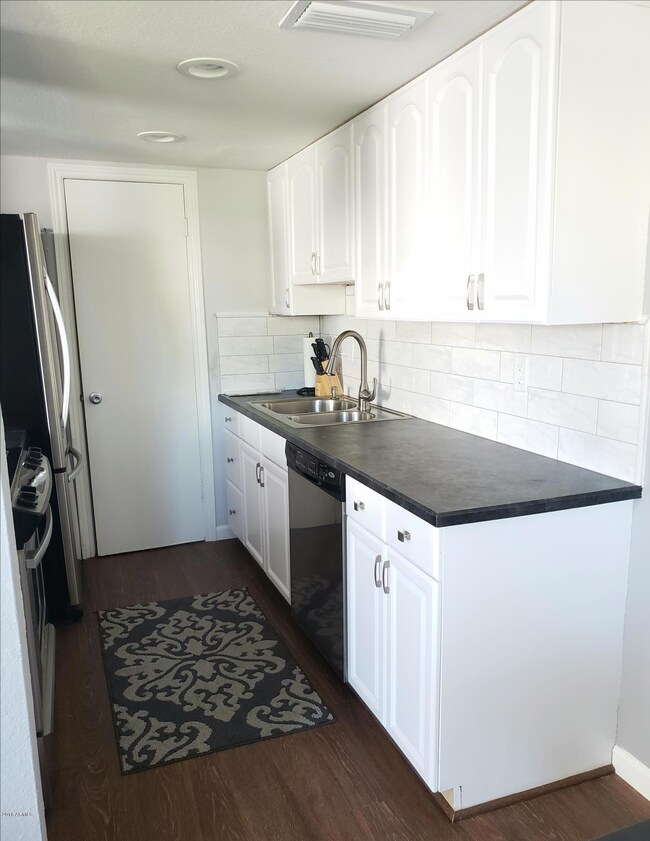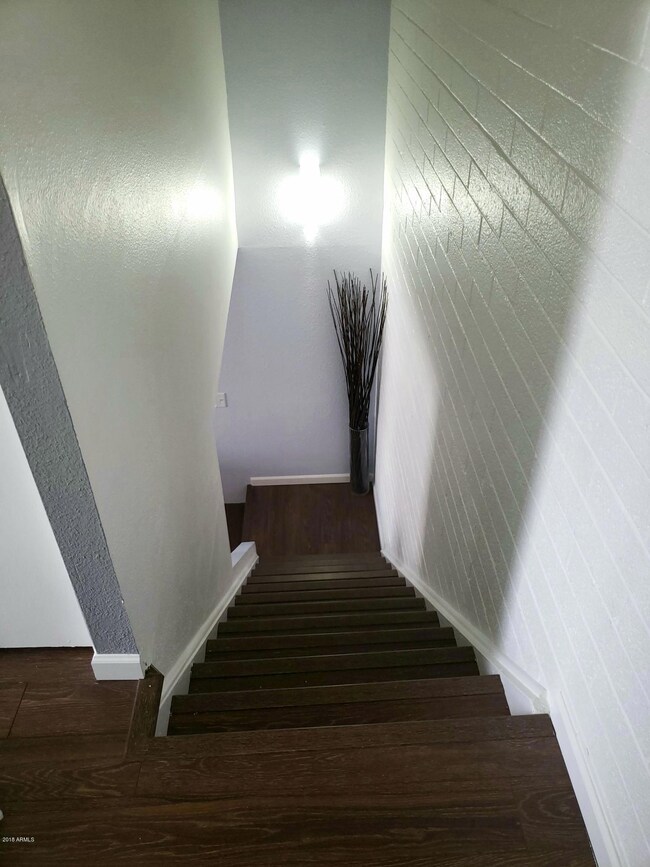
8129 E Glenrosa Ave Unit 204 Scottsdale, AZ 85251
Indian Bend NeighborhoodHighlights
- Mountain View
- Furnished
- Eat-In Kitchen
- Navajo Elementary School Rated A-
- Community Pool
- Patio
About This Home
As of June 2021Best location-Beautifully updated condo with private patio. This home is completely move-in ready. All furnishings/items are negotiable with separate bill of sale. Low HOA's for area. Located within walking distance to greenbelt, gym, tennis courts, Giants spring training stadium, coffee, restaurants, etc. The opportunities are endless with this property. You won't want to miss!
Property Details
Home Type
- Condominium
Est. Annual Taxes
- $485
Year Built
- Built in 1971
Lot Details
- Two or More Common Walls
- Wood Fence
- Block Wall Fence
HOA Fees
- $152 Monthly HOA Fees
Home Design
- Wood Frame Construction
- Built-Up Roof
- Foam Roof
- Block Exterior
- Stucco
Interior Spaces
- 904 Sq Ft Home
- 2-Story Property
- Furnished
- Mountain Views
Kitchen
- Eat-In Kitchen
- Electric Cooktop
Flooring
- Carpet
- Laminate
- Tile
Bedrooms and Bathrooms
- 2 Bedrooms
- Remodeled Bathroom
- 1 Bathroom
Parking
- 1 Carport Space
- Assigned Parking
Outdoor Features
- Patio
Schools
- Navajo Elementary School
- Mohave Middle School
- Saguaro High School
Utilities
- Central Air
- Heating Available
Listing and Financial Details
- Tax Lot 204
- Assessor Parcel Number 173-54-209
Community Details
Overview
- Association fees include roof repair, insurance, pest control, ground maintenance, street maintenance, trash, roof replacement, maintenance exterior
- Apm Association, Phone Number (480) 941-1077
- Built by Hallcraft
- Hallcraft Villas Scottsdale /Condominium/ Subdivision
Recreation
- Community Playground
- Community Pool
- Bike Trail
Ownership History
Purchase Details
Home Financials for this Owner
Home Financials are based on the most recent Mortgage that was taken out on this home.Purchase Details
Home Financials for this Owner
Home Financials are based on the most recent Mortgage that was taken out on this home.Purchase Details
Home Financials for this Owner
Home Financials are based on the most recent Mortgage that was taken out on this home.Purchase Details
Home Financials for this Owner
Home Financials are based on the most recent Mortgage that was taken out on this home.Purchase Details
Home Financials for this Owner
Home Financials are based on the most recent Mortgage that was taken out on this home.Purchase Details
Purchase Details
Home Financials for this Owner
Home Financials are based on the most recent Mortgage that was taken out on this home.Purchase Details
Home Financials for this Owner
Home Financials are based on the most recent Mortgage that was taken out on this home.Similar Homes in Scottsdale, AZ
Home Values in the Area
Average Home Value in this Area
Purchase History
| Date | Type | Sale Price | Title Company |
|---|---|---|---|
| Warranty Deed | $295,000 | Chicago Title Agency | |
| Warranty Deed | $230,000 | Equity Title Agency Inc | |
| Warranty Deed | $200,000 | Equity Title Agency Inc | |
| Warranty Deed | $149,999 | American Title Svc Agency Ll | |
| Special Warranty Deed | $124,000 | Great American Title Agency | |
| Trustee Deed | $128,000 | Great American Title Agency | |
| Warranty Deed | $196,100 | Lawyers Title Ins | |
| Warranty Deed | $82,500 | First American Title |
Mortgage History
| Date | Status | Loan Amount | Loan Type |
|---|---|---|---|
| Open | $265,500 | New Conventional | |
| Previous Owner | $218,500 | New Conventional | |
| Previous Owner | $194,000 | New Conventional | |
| Previous Owner | $142,499 | New Conventional | |
| Previous Owner | $122,084 | FHA | |
| Previous Owner | $120,280 | FHA | |
| Previous Owner | $176,490 | Purchase Money Mortgage | |
| Previous Owner | $80,000 | Unknown | |
| Previous Owner | $80,561 | FHA |
Property History
| Date | Event | Price | Change | Sq Ft Price |
|---|---|---|---|---|
| 06/14/2021 06/14/21 | Sold | $295,000 | +0.2% | $326 / Sq Ft |
| 05/03/2021 05/03/21 | Pending | -- | -- | -- |
| 04/30/2021 04/30/21 | For Sale | $294,500 | +28.0% | $326 / Sq Ft |
| 08/28/2020 08/28/20 | Sold | $230,000 | 0.0% | $254 / Sq Ft |
| 08/02/2020 08/02/20 | For Sale | $230,000 | +15.0% | $254 / Sq Ft |
| 07/27/2018 07/27/18 | Sold | $200,000 | -2.4% | $221 / Sq Ft |
| 07/03/2018 07/03/18 | For Sale | $205,000 | 0.0% | $227 / Sq Ft |
| 06/20/2018 06/20/18 | Pending | -- | -- | -- |
| 05/23/2018 05/23/18 | For Sale | $205,000 | 0.0% | $227 / Sq Ft |
| 05/15/2013 05/15/13 | Rented | $950 | 0.0% | -- |
| 05/06/2013 05/06/13 | Under Contract | -- | -- | -- |
| 04/29/2013 04/29/13 | For Rent | $950 | -- | -- |
Tax History Compared to Growth
Tax History
| Year | Tax Paid | Tax Assessment Tax Assessment Total Assessment is a certain percentage of the fair market value that is determined by local assessors to be the total taxable value of land and additions on the property. | Land | Improvement |
|---|---|---|---|---|
| 2025 | $542 | $9,501 | -- | -- |
| 2024 | $530 | $9,048 | -- | -- |
| 2023 | $530 | $22,210 | $4,440 | $17,770 |
| 2022 | $505 | $17,460 | $3,490 | $13,970 |
| 2021 | $547 | $16,180 | $3,230 | $12,950 |
| 2020 | $543 | $14,920 | $2,980 | $11,940 |
| 2019 | $526 | $12,700 | $2,540 | $10,160 |
| 2018 | $514 | $11,420 | $2,280 | $9,140 |
| 2017 | $485 | $10,060 | $2,010 | $8,050 |
| 2016 | $557 | $9,020 | $1,800 | $7,220 |
| 2015 | $530 | $7,330 | $1,460 | $5,870 |
Agents Affiliated with this Home
-

Seller's Agent in 2021
Rachel Conner
eXp Realty
(480) 381-5723
5 in this area
16 Total Sales
-

Buyer's Agent in 2021
Dylan Phillips
LPT Realty, LLC
(602) 859-1994
4 in this area
85 Total Sales
-

Seller's Agent in 2020
Meghan Klibanoff
Compass
(480) 415-2539
11 in this area
109 Total Sales
-

Seller Co-Listing Agent in 2020
Stacy Klibanoff
Compass
(480) 251-6660
14 in this area
184 Total Sales
-
T
Seller's Agent in 2018
Taryn Whaley
HomeSmart
(520) 904-7893
1 in this area
7 Total Sales
-

Seller's Agent in 2013
Joseph Maggiore
Desert Dimensions Properties
(480) 270-5355
2 in this area
64 Total Sales
Map
Source: Arizona Regional Multiple Listing Service (ARMLS)
MLS Number: 5770368
APN: 173-54-209
- 4275 N 81st St Unit 186
- 8544 E Heatherbrae Dr
- 8545 E Heatherbrae Dr
- 8061 E Glenrosa Ave
- 8209 E Heatherbrae Ave
- 4354 N 82nd St Unit 121
- 4354 N 82nd St Unit 138
- 4354 N 82nd St Unit 172
- 4354 N 82nd St Unit 151
- 4354 N 82nd St Unit 178
- 8017 E Glenrosa Ave
- 8220 E Montecito Ave
- 4228 N 81st St Unit 114
- 8252 E Heatherbrae Ave
- 8229 E Devonshire Ave
- 8312 E Mackenzie Dr
- 4124 N 81st St
- 8247 E Devonshire Ave
- 8310 E Devonshire Ave
- 8335 E Montecito Ave

