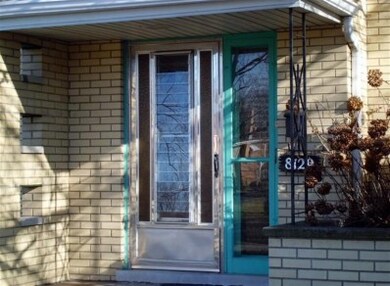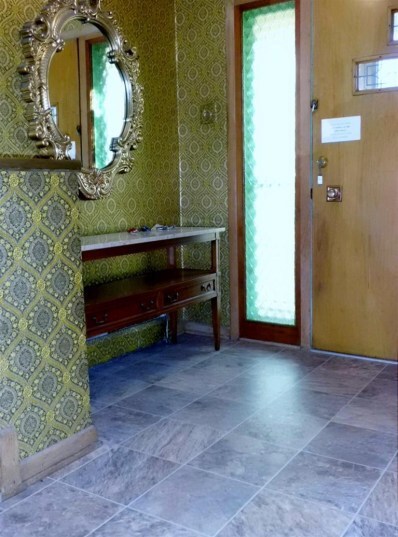
8129 Monroe Ave Munster, IN 46321
Highlights
- Recreation Room
- Den
- 1.5 Car Attached Garage
- Munster High School Rated A+
- Country Kitchen
- Cooling Available
About This Home
As of October 2024One owner Brick home is walking distance to grade school & just a few blocks to shopping, eateries and x-way. Unique layout...Step up to the light & bright living room w brand new carpeting. Eat-in kitchen w new floor has snack bar & view of back yard. 2nd upper level has two bedrooms w hardwood floors, full bath & 3rd bedroom. Entry level has foyer w new tile floor (table can stay), den, bath & access to attached garage & basement. Basement has partially finished rec room w closets & storage space. This room could be split to add a 4th bedroom/office space. Utility room w washer & dryer, plenty of storage space, sump pump w battery backup and hot-water furnace. Home has three thermostats for three zoned heating, for very low heating bills. Love fruit? Then check out the fruit trees in the spacious back yard. New roof, freshly painted interior, professionally cleaned vents...all done to ready this home for you. Free 1 yr. home warranty & top rated Munster schools.
Last Agent to Sell the Property
Kay Blissmer
McColly Real Estate License #RB14023787 Listed on: 01/08/2013
Last Buyer's Agent
John Cody
Coldwell Banker Realty License #RB14033973
Home Details
Home Type
- Single Family
Est. Annual Taxes
- $2,410
Year Built
- Built in 1959
Lot Details
- 9,235 Sq Ft Lot
- Lot Dimensions are 66x140
- Paved or Partially Paved Lot
Parking
- 1.5 Car Attached Garage
- Garage Door Opener
Home Design
- Quad-Level Property
- Brick Exterior Construction
- Roof Vent Fans
Interior Spaces
- 1,463 Sq Ft Home
- Living Room
- Den
- Recreation Room
- Basement
- Sump Pump
Kitchen
- Country Kitchen
- Range Hood
Bedrooms and Bathrooms
- 3 Bedrooms
Laundry
- Dryer
- Washer
Schools
- Munster High School
Utilities
- Cooling Available
- Hot Water Heating System
- Heating System Uses Natural Gas
- Cable TV Available
Community Details
- Ridgeland Subdivision
- Net Lease
Listing and Financial Details
- Assessor Parcel Number 450624227006000027
Ownership History
Purchase Details
Home Financials for this Owner
Home Financials are based on the most recent Mortgage that was taken out on this home.Purchase Details
Home Financials for this Owner
Home Financials are based on the most recent Mortgage that was taken out on this home.Purchase Details
Home Financials for this Owner
Home Financials are based on the most recent Mortgage that was taken out on this home.Purchase Details
Similar Homes in the area
Home Values in the Area
Average Home Value in this Area
Purchase History
| Date | Type | Sale Price | Title Company |
|---|---|---|---|
| Warranty Deed | $369,900 | None Listed On Document | |
| Deed | $202,000 | Chicago Title | |
| Quit Claim Deed | $202,000 | Chicago Title | |
| Trustee Deed | -- | None Available | |
| Interfamily Deed Transfer | -- | None Available |
Mortgage History
| Date | Status | Loan Amount | Loan Type |
|---|---|---|---|
| Open | $249,900 | New Conventional | |
| Previous Owner | $292,000 | Construction | |
| Previous Owner | $108,750 | New Conventional |
Property History
| Date | Event | Price | Change | Sq Ft Price |
|---|---|---|---|---|
| 10/30/2024 10/30/24 | Sold | $369,900 | 0.0% | $217 / Sq Ft |
| 09/28/2024 09/28/24 | Pending | -- | -- | -- |
| 09/27/2024 09/27/24 | For Sale | $369,900 | +83.1% | $217 / Sq Ft |
| 07/12/2024 07/12/24 | Sold | $202,000 | -20.8% | $119 / Sq Ft |
| 06/06/2024 06/06/24 | Price Changed | $255,000 | -7.2% | $150 / Sq Ft |
| 05/09/2024 05/09/24 | For Sale | $274,900 | +89.6% | $161 / Sq Ft |
| 05/07/2013 05/07/13 | Sold | $145,000 | 0.0% | $99 / Sq Ft |
| 04/01/2013 04/01/13 | Pending | -- | -- | -- |
| 01/08/2013 01/08/13 | For Sale | $145,000 | -- | $99 / Sq Ft |
Tax History Compared to Growth
Tax History
| Year | Tax Paid | Tax Assessment Tax Assessment Total Assessment is a certain percentage of the fair market value that is determined by local assessors to be the total taxable value of land and additions on the property. | Land | Improvement |
|---|---|---|---|---|
| 2024 | $7,597 | $276,900 | $53,900 | $223,000 |
| 2023 | $6,439 | $248,500 | $55,000 | $193,500 |
| 2022 | $6,010 | $231,100 | $55,000 | $176,100 |
| 2021 | $5,472 | $209,600 | $30,800 | $178,800 |
| 2020 | $5,306 | $202,700 | $30,800 | $171,900 |
| 2019 | $4,901 | $190,500 | $30,800 | $159,700 |
| 2018 | $5,460 | $183,100 | $30,800 | $152,300 |
| 2017 | $5,345 | $178,800 | $30,800 | $148,000 |
| 2016 | $4,882 | $170,000 | $30,800 | $139,200 |
| 2014 | $5,158 | $176,800 | $30,700 | $146,100 |
| 2013 | $2,508 | $177,000 | $30,800 | $146,200 |
Agents Affiliated with this Home
-
Steve Monsma

Seller's Agent in 2024
Steve Monsma
Weichert Realtors - Shoreline
(219) 713-9450
7 in this area
130 Total Sales
-
Gina Musolino

Seller's Agent in 2024
Gina Musolino
Coldwell Banker Realty
(219) 765-0000
21 in this area
315 Total Sales
-
Connor Pascoe

Seller Co-Listing Agent in 2024
Connor Pascoe
Weichert Realtors - Shoreline
(219) 730-8607
3 in this area
90 Total Sales
-
Rogina Shefts
R
Buyer's Agent in 2024
Rogina Shefts
Listing Leaders Northwest
(815) 370-0759
1 in this area
41 Total Sales
-
Michael Santos

Buyer's Agent in 2024
Michael Santos
Estate Squared Away
(219) 595-9700
2 in this area
27 Total Sales
-
K
Seller's Agent in 2013
Kay Blissmer
McColly Real Estate
Map
Source: Northwest Indiana Association of REALTORS®
MLS Number: GNR320367
APN: 45-06-24-227-006.000-027
- 8128 Jackson Ave
- 8244 Madison Ave
- 8147 Harrison Ave
- 7946 Monroe Ave
- 7911 Madison Ave
- 7905 Madison Ave
- 7843 Jackson Ave
- 8106 Tapper Ave
- 8118 Howard Ave
- 217 Belmont Place
- 8232 Howard Ave
- 304 Beverly Place
- 8445 Manor Ave Unit 103
- 8445 Manor Ave Unit 106
- 8133 Howard Ave
- 910 Ridge Rd Unit 405
- 8138 Kooy Dr
- 8032 Kooy Dr
- 247 Fairbanks Place
- 7937 Forest Ave






