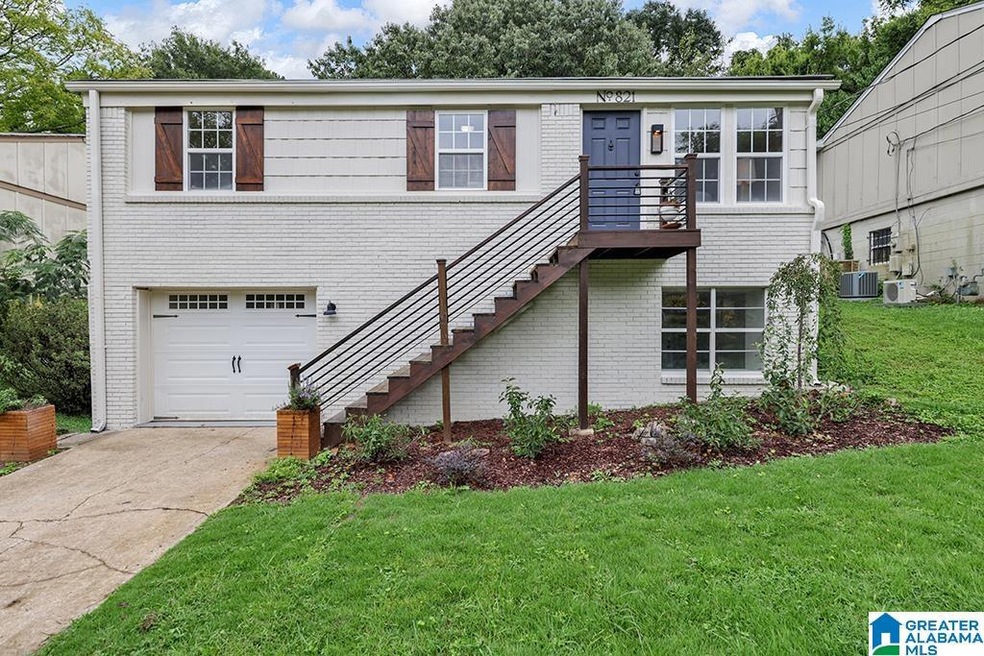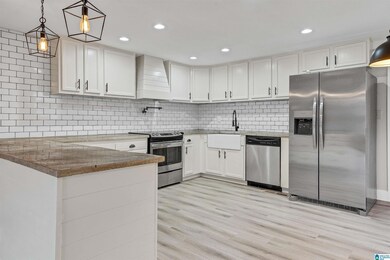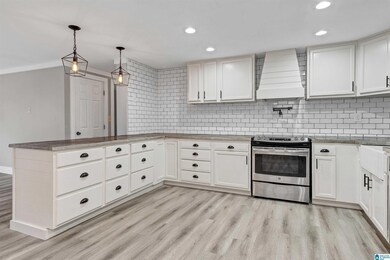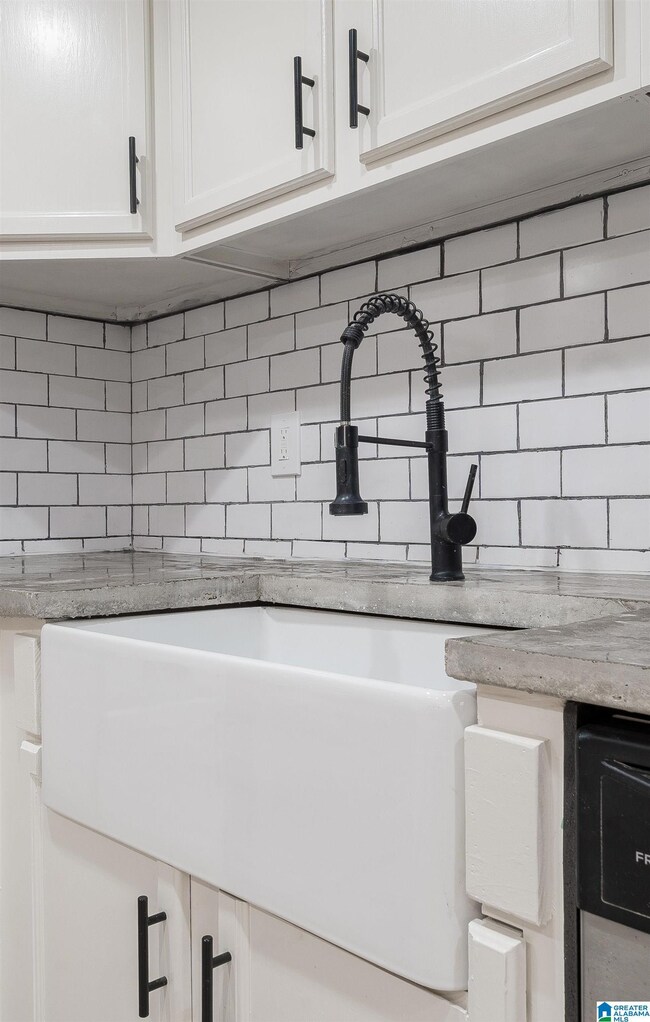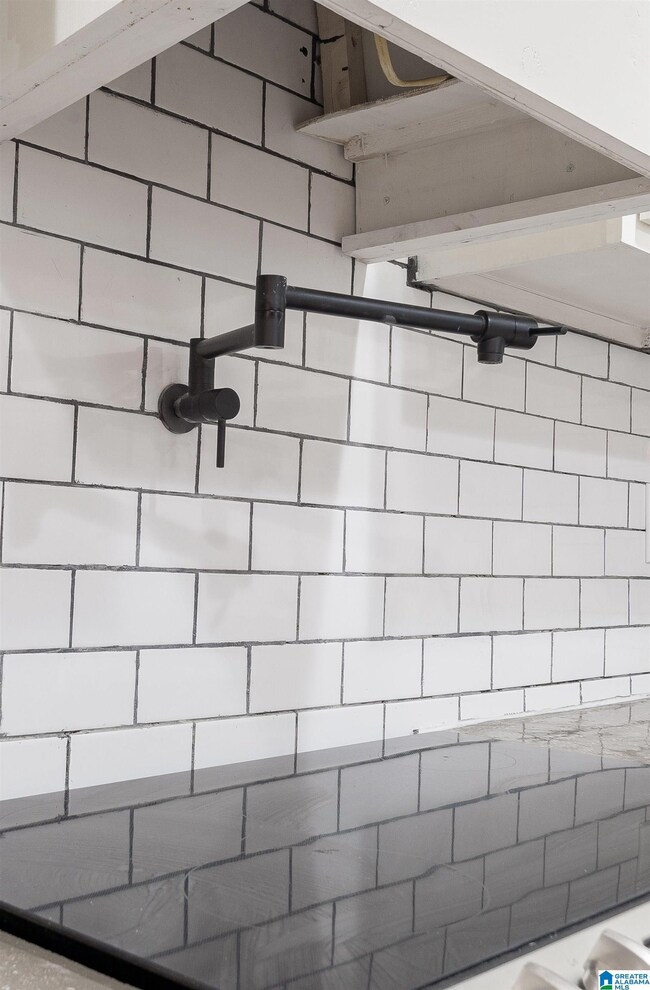
813 47th Way S Birmingham, AL 35222
Crestwood South NeighborhoodEstimated Value: $275,000 - $328,006
Highlights
- Attic
- Den
- 1 Car Attached Garage
- Solid Surface Countertops
- Stainless Steel Appliances
- Double Pane Windows
About This Home
As of March 2023Location, Location, Location! This beautiful, completely rehabbed home in the heart of Avondale is convenient to downtown, UAB, shopping and restaurants. This home boasts an open floor plan, two bedrooms and two full baths on the main level, along with an incredible main level laundry room that spans the entire back of the house. The basement is completely finished and updated as well with an additional bedroom, den and full bath. New stainless steel appliances,flooring, paint and vanities. You can't beat the price to get into this neighborhood! This home is a must see!
Last Buyer's Agent
Alex McGinty
Keller Williams Homewood License #136089

Home Details
Home Type
- Single Family
Est. Annual Taxes
- $3,696
Year Built
- Built in 1981
Lot Details
- 6,534
Parking
- 1 Car Attached Garage
- Basement Garage
- Front Facing Garage
- Driveway
Home Design
- Brick Exterior Construction
- Wood Siding
Interior Spaces
- 1-Story Property
- Crown Molding
- Smooth Ceilings
- Ceiling Fan
- Recessed Lighting
- Double Pane Windows
- Dining Room
- Den
- Attic
Kitchen
- Breakfast Bar
- Stove
- Stainless Steel Appliances
- Solid Surface Countertops
Flooring
- Tile
- Vinyl
Bedrooms and Bathrooms
- 3 Bedrooms
- Walk-In Closet
- 3 Full Bathrooms
- Bathtub and Shower Combination in Primary Bathroom
Laundry
- Laundry Room
- Laundry on main level
- Washer and Electric Dryer Hookup
Finished Basement
- Partial Basement
- Bedroom in Basement
- Recreation or Family Area in Basement
- Natural lighting in basement
Schools
- Avondale Elementary School
- Putnam Middle School
- Woodlawn High School
Utilities
- Forced Air Heating and Cooling System
- Heat Pump System
- Programmable Thermostat
- Electric Water Heater
Additional Features
- ENERGY STAR/CFL/LED Lights
- 6,534 Sq Ft Lot
Listing and Financial Details
- Visit Down Payment Resource Website
- Assessor Parcel Number 23-00-28-3-002-121.002
Community Details
Overview
- $27 Other Monthly Fees
Recreation
- Park
Ownership History
Purchase Details
Home Financials for this Owner
Home Financials are based on the most recent Mortgage that was taken out on this home.Purchase Details
Home Financials for this Owner
Home Financials are based on the most recent Mortgage that was taken out on this home.Purchase Details
Purchase Details
Purchase Details
Home Financials for this Owner
Home Financials are based on the most recent Mortgage that was taken out on this home.Purchase Details
Home Financials for this Owner
Home Financials are based on the most recent Mortgage that was taken out on this home.Similar Homes in the area
Home Values in the Area
Average Home Value in this Area
Purchase History
| Date | Buyer | Sale Price | Title Company |
|---|---|---|---|
| Franck Charles Connor | $280,000 | -- | |
| Regeneration 1 Llc | $125,000 | -- | |
| Cole Thelma | $24,500 | -- | |
| Fannie Mae | $29,900 | None Available | |
| Crasta Wilson John | $60,000 | -- | |
| Williams Peggy M | $60,000 | -- |
Mortgage History
| Date | Status | Borrower | Loan Amount |
|---|---|---|---|
| Previous Owner | Crasta Wilson John | $57,000 | |
| Previous Owner | Williams Peggy M | $59,969 | |
| Previous Owner | Ellsberry Judy Ann | $45,300 |
Property History
| Date | Event | Price | Change | Sq Ft Price |
|---|---|---|---|---|
| 03/10/2023 03/10/23 | Sold | $280,000 | +1.8% | $139 / Sq Ft |
| 02/03/2023 02/03/23 | For Sale | $275,000 | +120.0% | $136 / Sq Ft |
| 11/09/2021 11/09/21 | Sold | $125,000 | -13.8% | $62 / Sq Ft |
| 11/01/2021 11/01/21 | Price Changed | $145,000 | -17.1% | $72 / Sq Ft |
| 09/08/2021 09/08/21 | For Sale | $175,000 | -- | $87 / Sq Ft |
Tax History Compared to Growth
Tax History
| Year | Tax Paid | Tax Assessment Tax Assessment Total Assessment is a certain percentage of the fair market value that is determined by local assessors to be the total taxable value of land and additions on the property. | Land | Improvement |
|---|---|---|---|---|
| 2024 | $3,509 | $27,340 | -- | -- |
| 2022 | $3,696 | $50,980 | $36,600 | $14,380 |
| 2021 | $3,515 | $24,240 | $18,300 | $5,940 |
| 2020 | $3,225 | $22,240 | $15,000 | $7,240 |
| 2019 | $3,036 | $41,880 | $0 | $0 |
| 2018 | $1,946 | $26,840 | $0 | $0 |
| 2017 | $1,770 | $24,420 | $0 | $0 |
| 2016 | $1,770 | $24,420 | $0 | $0 |
| 2015 | $1,770 | $24,420 | $0 | $0 |
| 2014 | $1,657 | $11,760 | $0 | $0 |
| 2013 | $1,657 | $11,760 | $0 | $0 |
Agents Affiliated with this Home
-
Ann Farmer

Seller's Agent in 2023
Ann Farmer
Keller Williams Realty Vestavia
(205) 901-7653
1 in this area
38 Total Sales
-

Buyer's Agent in 2023
Alex McGinty
Keller Williams Homewood
(205) 514-1382
1 in this area
15 Total Sales
-
Bonnie Arnold

Seller's Agent in 2021
Bonnie Arnold
Keller Williams Trussville
(205) 531-2168
1 in this area
60 Total Sales
-
Sherry Le

Buyer's Agent in 2021
Sherry Le
Keller Williams Realty Hoover
(256) 225-1463
1 in this area
25 Total Sales
Map
Source: Greater Alabama MLS
MLS Number: 1344367
APN: 23-00-28-3-002-121.002
- 4713 9th Ave S
- 772 47th Place S
- 768 47th Place S
- 739 47th St S
- 4804 Lincrest Dr
- 4603 Clairmont Ave S
- 4608 7th Ct S
- 720 Linwood Rd
- 4920 Clairmont Ave S
- 4709 6th Ave S Unit 27
- 4763 7th Ct S
- 1036 53rd St S
- 4411 7th Ave S
- 5009 Altamont Rd S Unit 10
- 5013 Altamont Rd S Unit 9
- 4300 Linwood Dr
- 1172 52nd St S
- 5200 Clairmont Ave S
- 4901 6th Ave S
- 4232 6th Ave S
- 813 47th Way S
- 817 47th Way S
- 821 47th Way S
- 933 47th Way S
- 820 47th Way S
- 824 47th Way S
- 816 47th Way S
- 812 47th Way S
- 829 9th Ct S
- 903 47th Way S Unit 1
- 4725 9th Ave S
- 907 47th Way S
- 905 47th Way S
- 821 47th Place S
- 904 47th Way S
- 904 47th Way S Unit B
- 904 47th Way S Unit A
- 825 47th Place S
- 817 47th Place S
- 4724 9th Ave S
