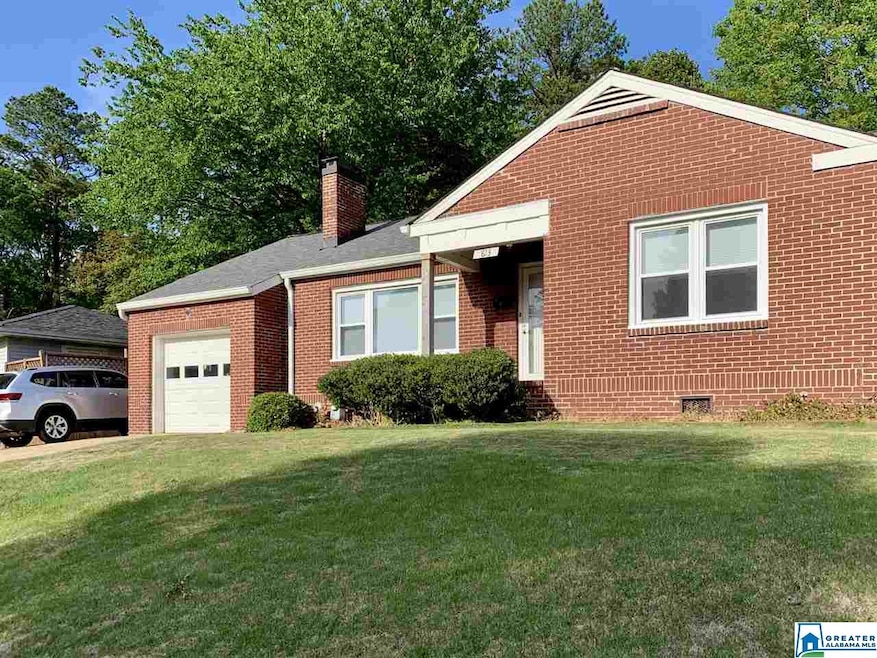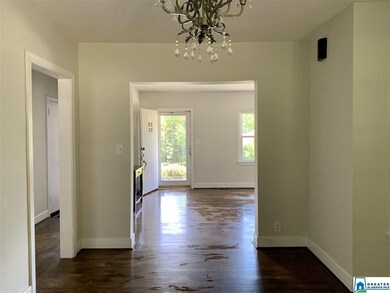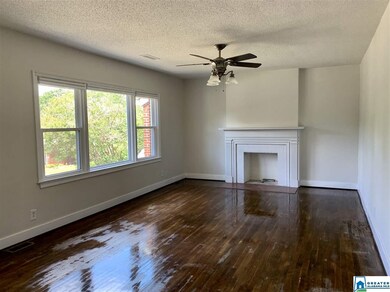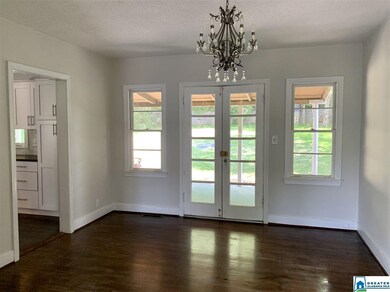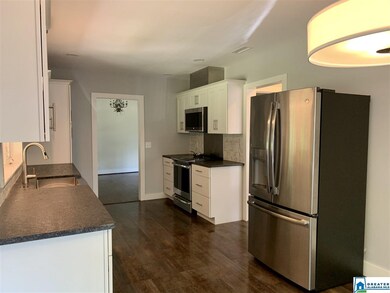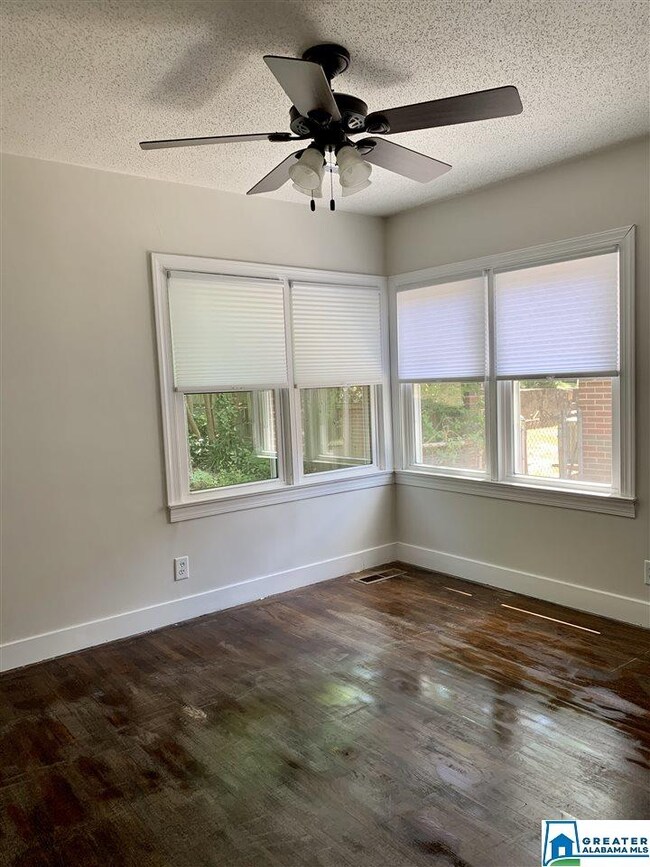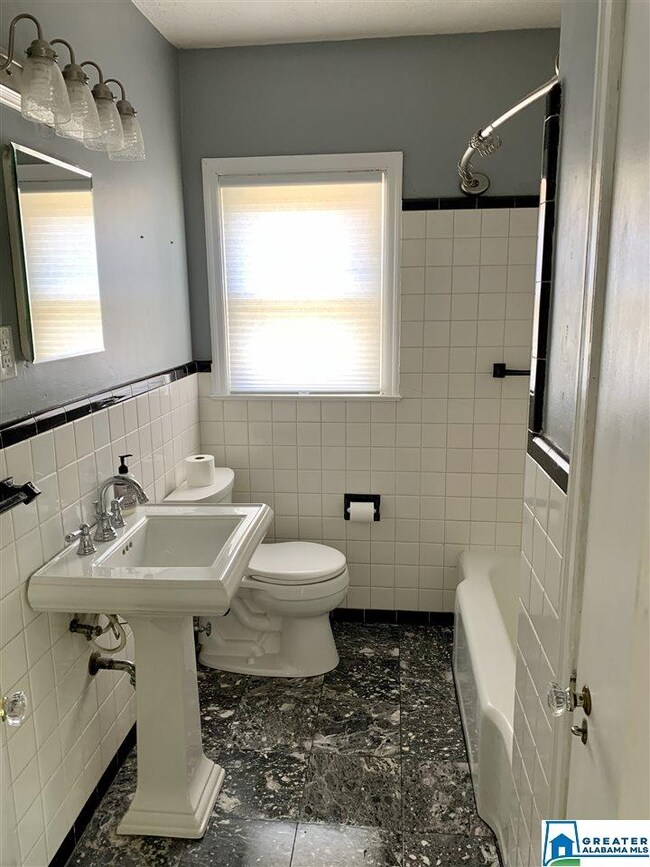
813 56th St S Birmingham, AL 35212
Crestwood North NeighborhoodHighlights
- Marble Flooring
- Stone Countertops
- Stainless Steel Appliances
- Attic
- Covered patio or porch
- Fenced Yard
About This Home
As of June 2020Renovated The Right Way, Is What You Get When You Purchase This Home From This Meticulous Engineer: 2 Bedroom, 1 Bathroom Brick Classic W/1 Car Garage... Architectural Shingle Roof 2018, HVAC 2018, Insulation Removed From Attic And New Insulation Blown Into The Attic 2018, All Windows Double Pane Energy Efficient W/Screens 2019, All Windows Have Cellular Shades Window Treatments 2019. Wi-fi Thermostat 2019. New Vapor Barrier 2019. Water Heater 2020. Paint 2020. Same Key Entry. The Kitchen was gutted to the studs, electric wires replaced, walls insulated, and sheetrock 2019: Wellborn Made In Alabama Soft Close Cabinets, Leathered Granite Kitchen Countertops, And Under Cabinet Lighting Installed. New High End Stainless Steel Kitchen Appliances 2019 include: GE Profile Induction Range, Vent Range Hood, And Built In Microwave With Bluetooth. GE Profile Bottom Freezer Refrigerator W/Filtered Water. Sleek Miele Dishwasher, The Quietest And Best Cleaning. Enjoy The Comforts Of Home :)
Last Buyer's Agent
Christi Kallam
ARC Realty Vestavia License #000104432
Home Details
Home Type
- Single Family
Est. Annual Taxes
- $1,714
Year Built
- Built in 1960
Parking
- 1 Car Attached Garage
- Garage on Main Level
- Front Facing Garage
- Driveway
- Off-Street Parking
Home Design
- Ridge Vents on the Roof
- Four Sided Brick Exterior Elevation
Interior Spaces
- 1-Story Property
- Smooth Ceilings
- Ceiling Fan
- Recessed Lighting
- Gas Log Fireplace
- Double Pane Windows
- ENERGY STAR Qualified Windows
- Window Treatments
- French Doors
- Living Room with Fireplace
- Dining Room
- Pull Down Stairs to Attic
Kitchen
- Convection Oven
- Stove
- Built-In Microwave
- Ice Maker
- Dishwasher
- Stainless Steel Appliances
- ENERGY STAR Qualified Appliances
- Stone Countertops
- Disposal
Flooring
- Wood
- Marble
Bedrooms and Bathrooms
- 2 Bedrooms
- 1 Full Bathroom
- Bathtub and Shower Combination in Primary Bathroom
- Linen Closet In Bathroom
Laundry
- Laundry Room
- Sink Near Laundry
- Washer and Electric Dryer Hookup
Unfinished Basement
- Partial Basement
- Laundry in Basement
Utilities
- Central Heating and Cooling System
- Programmable Thermostat
- Gas Water Heater
Additional Features
- Covered patio or porch
- Fenced Yard
Listing and Financial Details
- Assessor Parcel Number 23-00-28-1-016-011.00
Ownership History
Purchase Details
Home Financials for this Owner
Home Financials are based on the most recent Mortgage that was taken out on this home.Purchase Details
Home Financials for this Owner
Home Financials are based on the most recent Mortgage that was taken out on this home.Purchase Details
Home Financials for this Owner
Home Financials are based on the most recent Mortgage that was taken out on this home.Purchase Details
Home Financials for this Owner
Home Financials are based on the most recent Mortgage that was taken out on this home.Purchase Details
Home Financials for this Owner
Home Financials are based on the most recent Mortgage that was taken out on this home.Similar Homes in the area
Home Values in the Area
Average Home Value in this Area
Purchase History
| Date | Type | Sale Price | Title Company |
|---|---|---|---|
| Deed | $262,000 | -- | |
| Warranty Deed | $179,500 | -- | |
| Warranty Deed | $166,500 | None Available | |
| Warranty Deed | $142,500 | -- | |
| Warranty Deed | $92,000 | -- |
Mortgage History
| Date | Status | Loan Amount | Loan Type |
|---|---|---|---|
| Open | $245,484 | New Conventional | |
| Closed | $245,484 | Stand Alone Refi Refinance Of Original Loan | |
| Previous Owner | $143,600 | New Conventional | |
| Previous Owner | $163,600 | Commercial | |
| Previous Owner | $172,000 | Unknown | |
| Previous Owner | $33,300 | Stand Alone Second | |
| Previous Owner | $133,200 | New Conventional | |
| Previous Owner | $128,250 | Purchase Money Mortgage | |
| Previous Owner | $100,800 | Unknown | |
| Previous Owner | $89,000 | No Value Available |
Property History
| Date | Event | Price | Change | Sq Ft Price |
|---|---|---|---|---|
| 06/18/2020 06/18/20 | Sold | $262,000 | +1.2% | $188 / Sq Ft |
| 05/16/2020 05/16/20 | For Sale | $259,000 | +44.3% | $186 / Sq Ft |
| 07/13/2017 07/13/17 | Sold | $179,500 | 0.0% | $129 / Sq Ft |
| 05/15/2017 05/15/17 | For Sale | $179,500 | -- | $129 / Sq Ft |
Tax History Compared to Growth
Tax History
| Year | Tax Paid | Tax Assessment Tax Assessment Total Assessment is a certain percentage of the fair market value that is determined by local assessors to be the total taxable value of land and additions on the property. | Land | Improvement |
|---|---|---|---|---|
| 2024 | $2,057 | $30,500 | -- | -- |
| 2022 | $2,121 | $30,240 | $16,810 | $13,430 |
| 2021 | $1,868 | $26,750 | $16,810 | $9,940 |
| 2020 | $1,715 | $24,630 | $16,810 | $7,820 |
| 2019 | $1,715 | $24,640 | $0 | $0 |
| 2018 | $1,343 | $19,520 | $0 | $0 |
| 2017 | $1,188 | $17,380 | $0 | $0 |
| 2016 | $1,188 | $17,380 | $0 | $0 |
| 2015 | $1,188 | $17,380 | $0 | $0 |
| 2014 | $1,131 | $17,240 | $0 | $0 |
| 2013 | $1,131 | $17,240 | $0 | $0 |
Agents Affiliated with this Home
-
Nancy Tran

Seller's Agent in 2020
Nancy Tran
Canterbury Realty Group, LLC
(205) 276-8722
1 in this area
21 Total Sales
-
C
Buyer's Agent in 2020
Christi Kallam
ARC Realty Vestavia
-
Kathy Harris

Seller's Agent in 2017
Kathy Harris
RealtySouth
(205) 807-0988
114 Total Sales
Map
Source: Greater Alabama MLS
MLS Number: 883060
APN: 23-00-28-1-016-011.000
- 5605 7th Ave S
- 5629 10th Ave S
- 609 54th St S
- 588 56th St S
- 600 53rd St S
- 605 55th Place S
- 5724 11th Ave S Unit 38
- 5728 11th Ave S Unit 37
- 5705 11th Ave S
- 817 59th St S
- 1120 56th St S
- 548 56th St S
- 5456 11th Ave S
- 5409 10th Ct S
- 5829 6th Ave S
- 1021 58th St S
- 5457 11th Ave S
- 5300 5th Ct S
- 5720 5th Terrace S
- 5245 5th Ave S
